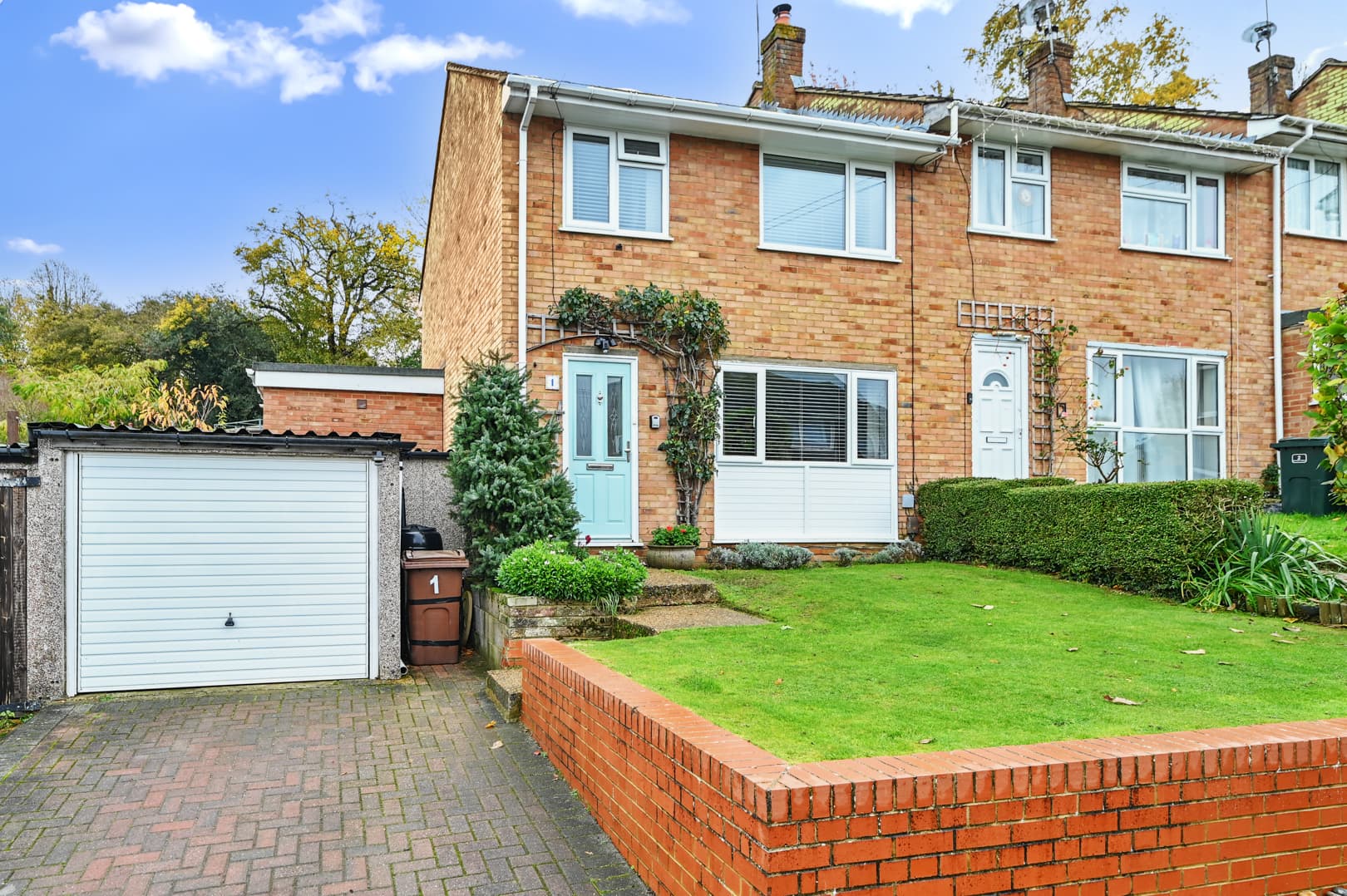Our Branches
Ashford
5 Kings Parade,
Ashford, Kent
TN24 8SQ
Hythe & Romney Homes
Cheriton/Folkestone
30 High Street,
Cheriton, Kent
CT19 4ET

We tailor every marketing campaign to a customer’s requirements and we have access to quality marketing tools such as professional photography, video walk-throughs, drone video footage, distinctive floorplans which brings a property to life, right off of the screen.
Introducing this exquisite 3 Bedroom Detached House nestled in the heart of a lovely village, offering a tranquil retreat and a friendly community atmosphere. This charming property boasts a guide price range of £400,000 - £425,000, embodying a perfect blend of comfort and style.
Upon entering, you are greeted by the warm ambience of a link detached property that emanates an inviting feel throughout. The house features three well-appointed bedrooms, providing ample space for relaxation and privacy. Additionally, the converted garage offers versatility for a variety of uses, accommodating the diverse needs of its occupants with a window to the rear allowing use of being a forth unofficial bedroom.
The focal point of this residence is the lovely family garden, which provides a serene escape and a picturesque backdrop as it seamlessly backs onto fields. A perfect setting for outdoor gatherings or simply unwinding in the natural beauty that surrounds the property.
Conveniently located, this home offers easy access to a multitude of picturesque walks nearby, allowing residents to explore and enjoy the scenic surroundings at their leisure. Furthermore, the property benefits from off-road parking, ensuring convenience for homeowners and guests alike.
Situated in a lovely village location, this property presents a unique opportunity to embrace a peaceful lifestyle without sacrificing the modern amenities and conveniences of contemporary living. The village setting offers a sense of community and tranquillity, creating a harmonious environment for families and individuals alike to thrive.
In summary, this 3 Bedroom Detached House is a rare gem that encapsulates comfort, style, and functionality. With its idyllic setting and versatile features, this property presents an opportunity to create lasting memories and establish a cherished home within a welcoming community. Don't miss the chance to make this enchanting residence your own and experience the best of village living.
ENTRANCE HALL 14' 1" x 6' 7" (4.29m x 2.01m)
UPVC frosted glazed front door with a lovely tiled stone floor. Radiator, stairs to first floor landing and space under stairs for storage. Doors To :-
KITCHEN 14' 1" x 10' 6" (4.28m x 3.19m)
UPVC double glazed window to the front of the property. UPVC double glazed frosted door to the side for side access down the side of the property and back to the front. Laminate wood flooring, radiator, integrated matching wall and base units in a shaker style white/cream. Part tiled walls around the tops. Range master style cooker with extractor hood above. Space for a washing machine. Integrated fridge and freezer. Lots of storage cupboards dotted around the room and a serving hatch through to the lounge.
LOUNGE 16' 11" x 11' 1" (5.16m x 3.39m)
UPVC double glazed window looking out over the garden with UPVC double glazed patio doors also. Matching laminate wood flooring to the kitchen. Coving, feature (electric) fireplace and a radiator.
DOWNSTAIRS WC 5' 7" x 2' 9" (1.70m x 0.84m)
UPVC double glazed frosted window to the front. Closed couple WC, hand basin and tiled floors.
GARAGE/BEDROOM 17' 6" x 7' 0" (5.34m x 2.13m)
Garage/Bedroom UPVC double glazed window to the rear overlooking into to garden. Matching laminate wood floor to the kitchen & lounge. Coving & a radiator.
FIRST FLOOR LANDING 11' 7" x 5' 8" (3.53m x 1.73m)
UPVC double glazed window to the side of the property. Matching laminate wood flooring. Doors To :-
BEDROOM 14' 4" x 9' 5" (4.38m x 2.86m)
Dual aspect room with UPVC double glazed windows to the front and to the side. Laminate wood flooring, fitted slatted venetian blinds to both windows. Loft hatch, built in wardrobe and a radiator.
BEDROOM 11' 0" x 10' 2" (3.36m x 3.10m)
UPVC double glazed window to the rear with lovely views looking out to surrounding fields and the rear garden. Laminate wood flooring, coving and a radiator.
BEDROOM 8' 1" x 6' 7" (2.47m x 2.01m)
UPVC double glazed window to the rear again overlooking surrounding fields and back garden. Laminate wood flooring, radiator and coving.
BATHROOM/SHOWER ROOM 6' 7" x 5' 6" (2.00m x 1.67m)
UPVC double glazed frosted window to the front. Walk in shower, closed couple WC, vanity hand basin with mirror above. Heated towel rail, tiled floors, tiled walls and an extractor fan.


