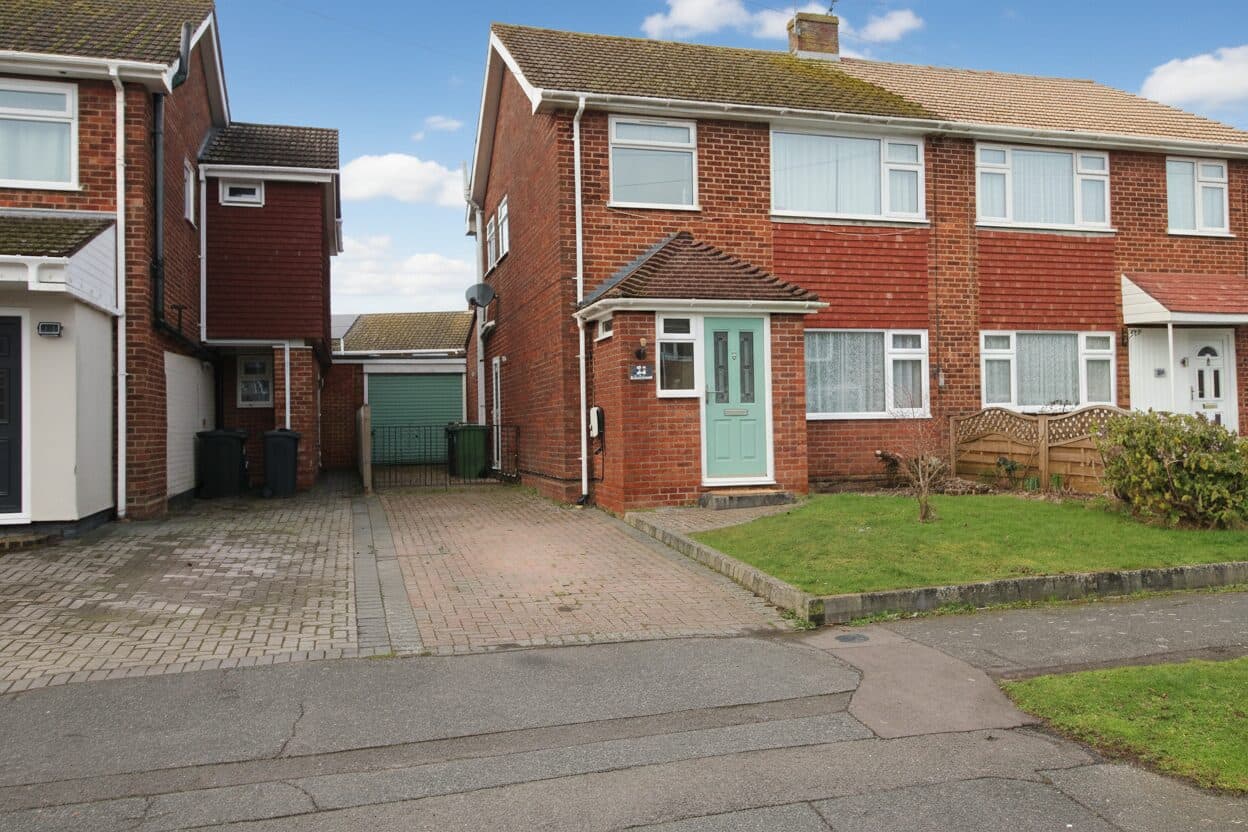Our Branches
Ashford
5 Kings Parade,
Ashford, Kent
TN24 8SQ
Hythe & Romney Homes
Cheriton/Folkestone
30 High Street,
Cheriton, Kent
CT19 4ET

We tailor every marketing campaign to a customer’s requirements and we have access to quality marketing tools such as professional photography, video walk-throughs, drone video footage, distinctive floorplans which brings a property to life, right off of the screen.
This well-maintained three-bedroom semi-detached home is situated in a popular residential area and offers practical accommodation suited to family living. The ground floor includes a welcoming entrance hallway with guest cloakroom, a well-proportioned lounge opening to a separate dining area, and a fitted kitchen with good storage and access to the garden.
On the first floor, there are three bedrooms — two doubles and a single — along with a modern family bathroom. The main bedroom benefits from fitted wardrobes.
Outside, the property features a neatly kept front garden and driveway providing off-road parking, leading to a garage with electric roller door. To the rear, the enclosed garden is mainly laid to lawn with mature planting and a patio area ideal for outdoor seating. There is also a timber outbuilding, offering useful storage or hobby space.
Hallway
A welcoming entrance hallway providing access to the ground floor accommodation and staircase to the first floor. The space features neutral décor with dado rail detailing and a fitted radiator cover, with useful under-stairs area for storage. Door leading to guest cloakroom.
Lounge 10' 7" x 21' 11" (3.23m x 6.68m)
A well-proportioned lounge with a feature fireplace providing a central focal point. The room offers good natural light from the front window and provides comfortable space for seating. Finished with neutral décor, ceiling lighting and wall lights, and opening through an archway to the adjoining dining area.
Dining Room
A dedicated dining area positioned to the rear of the property, offering space for a family dining table and chairs. French doors provide access to the garden and allow natural light into the room. Finished with neutral décor and ceiling lighting, the space flows directly from the lounge, creating a practical layout for everyday living and entertaining.
Kitchen 10' 8" x 12' 9" (3.26m x 3.88m)
A well-appointed kitchen fitted with a range of matching wall and base units, offering ample storage and worktop space. Solid oak flooring. The room includes an integrated oven and hob, space for additional appliances, and a window overlooking the rear garden which provides good natural light. Finished with tiled splashbacks, a granite style sink and drainer, and practical wood-effect flooring. A door gives access to the garden, making it convenient for everyday use. Personal door to garage.
Bedroom One 10' 10" x 11' 7" (3.29m x 3.53m)
A well-proportioned double bedroom. Window overlooking the garden providing natural light and a pleasant outlook. There is ample storage space, and is finished with neutral décor and carpeted flooring.
Bedroom Two 9' 0" x 9' 8" (2.74m x 2.94m)
Double bedroom. Window to the front providing natural light. The room is finished with neutral décor and carpeted flooring, with space for bedroom furniture and shelving.
Bedroom Three 7' 1" x 9' 9" (2.16m x 2.97m)
Window to the front providing natural light and views over the surrounding area. The room includes space for bedroom furniture or could be utilised as a home office or dressing room. Finished with neutral décor and carpeted flooring.
Bathroom
The family bathroom is fitted with a three-piece suite comprising a panelled bath with shower and glass screen, wash basin with storage below, and WC. The room also features part-tiled walls around the bath and sink area, an obscured window for natural light and privacy, and a wall-mounted mirrored cabinet.

