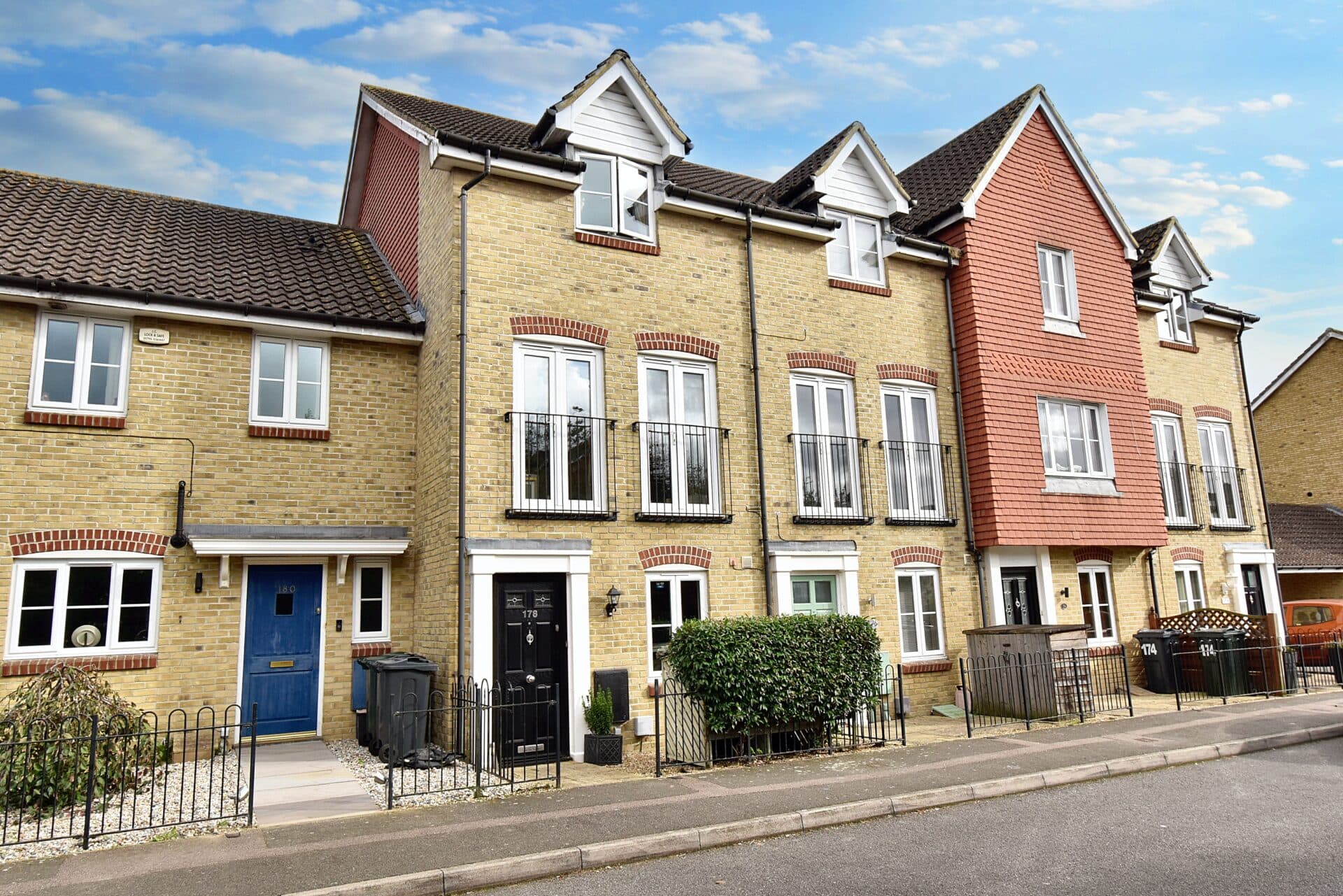Our Branches
Ashford
5 Kings Parade,
Ashford, Kent
TN24 8SQ
Hythe & Romney Homes
Cheriton/Folkestone
30 High Street,
Cheriton, Kent
CT19 4ET

We tailor every marketing campaign to a customer’s requirements and we have access to quality marketing tools such as professional photography, video walk-throughs, drone video footage, distinctive floorplans which brings a property to life, right off of the screen.
Charming 3 bedroom end of terrace house, a true gem in the sought-after Quantock Drive locale. Boasting an extension that enhances its spaciousness and comfort, this family home is a harmonious blend of practicality and elegance. Step inside to find 3 well-appointed bedrooms offering privacy and relaxation. The lounge is a cosy retreat with a log burner, perfect for unwinding after a long day, while the dining room beckons for delightful meals and gatherings. The modern kitchen/breakfast room, overlooking the beautifully landscaped garden, is a chef's delight. Picture-perfect and convenient, the property is ideally located near respected schools such as Highworth & Norton Knatchbull, along with easy access to Sainsburys, Longacre Garden Centre, and the town centre.
Outside, the property is a haven of serenity and beauty. The front garden welcomes you with a lush lawn, leading to the inviting front door and a path that extends to the rear garden. The tiered garden has been lovingly maintained, offering multiple lawned areas bordered by mature plants for a touch of nature. A delightful patio area invites al fresco dining and relaxation, while steps lead up to a pergola-covered patio for tranquil moments outdoors. With gated side and rear access, the garden is both secure and private. The property also features a garage measuring 20'9 x 11'11, complete with an up and over door for easy access. A block-paved driveway provides ample parking space for your vehicle, adding to the convenience and practicality this property offers. Don't miss the opportunity to make this stunning property your new home.
Hallway
Stairs leading to first floor and door through to lounge.
Lounge 15' 0" x 13' 0" (4.57m x 3.96m)
Window outlook to front, log burner open through to dining room.
Dining Room 16' 2" x 9' 3" (4.93m x 2.82m)
Understairs storage cupboard.
Kitchen/Breakfast Room 23' 10" x 19' 1" (7.26m x 5.81m)
Shaker style cupboards and drawers beneath work surfaces with further range of wall mounted units, 3 sets of double doors leading to rear garden, breakfast bar, 1 and half bowl sink with mixer tap and drainer, space and plumbing for washing machine and dishwasher, space for range cooker, inset spotlights, locally tiled walls and wine rack.
Landing
Loft access
Bedroom 11' 10" x 9' 2" (3.61m x 2.79m)
Carpeted with window outlook to rear.
Bedroom 12' 4" x 9' 2" (3.76m x 2.79m)
Window outlook to front, carpeted with airing cupboard.
Bedroom 9' 3" x 6' 9" (2.82m x 2.06m)
Window to front and carpeted.
Family Bathroom
White suite comprising low level wc, wash hand basin with vanity storage under and mixer tap, panelled bath with mixer tap, mains fed shower and shower screen, obscured window to rear, locally tiled walls with inset spotlights.


