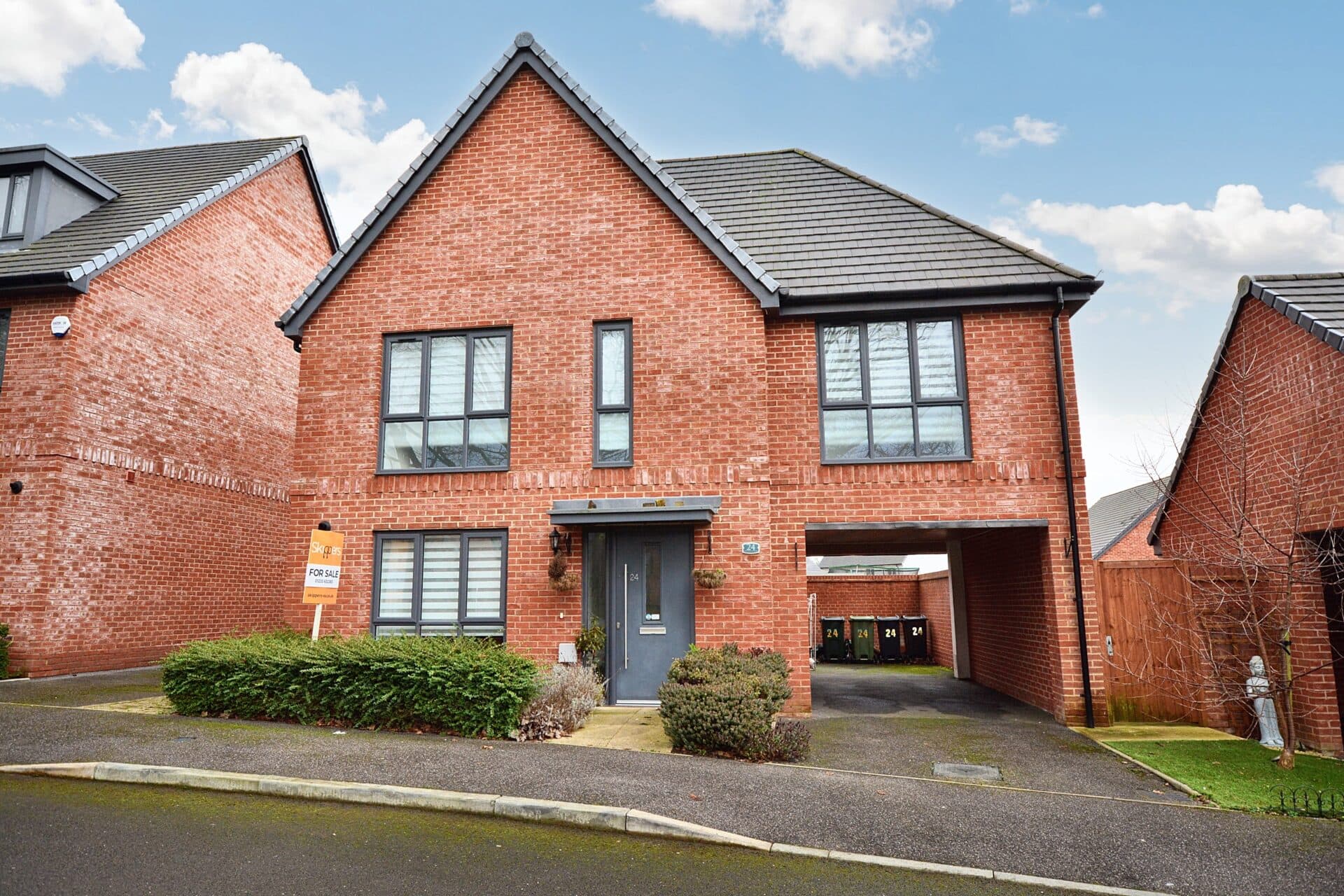Our Branches
Ashford
5 Kings Parade,
Ashford, Kent
TN24 8SQ
Hythe & Romney Homes
Cheriton/Folkestone
30 High Street,
Cheriton, Kent
CT19 4ET

We tailor every marketing campaign to a customer’s requirements and we have access to quality marketing tools such as professional photography, video walk-throughs, drone video footage, distinctive floorplans which brings a property to life, right off of the screen.
This spacious and well-maintained four-bedroom link detached home offers versatile living across two floors, ideal for a growing family or those seeking extra space to work from home. Set in a popular residential area, the property enjoys a practical layout with multiple reception areas, a large garden, and generous room proportions throughout.
On entering the property, you are welcomed into a bright hallway with attractive parquet flooring and a window to the front, offering natural light. There is useful built-in storage and a staircase leading to the first floor.
The main lounge is a generously sized room with a window to the front and French doors opening out to the rear garden, allowing light to flow through the space. The fitted carpet adds comfort, and the room serves as a relaxing hub for family life. Adjacent to the lounge is a separate dining room, which benefits from tiled flooring and connects directly to the conservatory through double doors, making it ideal for entertaining or family meals.
The kitchen is fitted with a range of matching wall and base units, with tiled flooring and a stainless steel sink featuring a mixer tap and water filter. There is a gas oven and hob, integrated dishwasher, and a window overlooking the rear garden. Off the kitchen, the conservatory provides an additional light-filled living space, finished with tiled flooring and access to the garden.
A separate utility room offers space and plumbing for a washing machine along with room for additional white goods. For those working from home, the ground floor also includes a dedicated office with wood-effect flooring and double-aspect windows, creating a comfortable and practical workspace.
Upstairs, the property continues to impress with four well-proportioned bedrooms. The principal bedroom overlooks the rear garden and includes fitted wardrobes and a fitted carpet. The second bedroom, also a double, is similarly well-sized and features a rear-facing window. Bedrooms three and four are both bright, with fitted carpets, radiators, and views to either the front or rear, providing flexibility for use as children’s rooms, guest rooms, or an additional office.
The landing is wide and open, with a large window to the front bringing in ample light. It also includes an airing cupboard housing the hot water cylinder, as well as a separate storage cupboard. The family bathroom serves all bedrooms, though details of the fixtures were not provided.
Outside, the home enjoys a well-sized rear garden, accessible from both the lounge and conservatory, offering a private outdoor space suitable for families, gardening, or entertaining. The garden also contains hardstanding suitable for a motorhome or campervan that can be accessed from the rear.
This is a comfortable and practical family home with a strong sense of space, both inside and out, located in a popular and established part of Ashford.
Hallway
Stairs leading to upstairs accommodation. Parquet flooring. Guest cloakroom. Radiator, storage. Window to the front.
Lounge 18' 10" x 11' 5" (5.74m x 3.48m)
Fitted carpet. Window to the front, radiator. French doors to the garden.
Dining Room 10' 11" x 10' 4" (3.33m x 3.15m)
Tiled flooring. Doble doors leading to the conservatory. Radiator.
Kitchen 11' 11" x 10' 5" (3.63m x 3.18m)
Tiled flooring. Matching wall and base units. Space for Gas oven and gas hob, dishwasher. Stainless steel sink with mixer tap and water filter. Window to the garden.
Conservatory 9' 6" x 9' 0" (2.90m x 2.74m)
Large conservatory connecting the dining room and leading to the garden. Tiled flooring
Utility 8' 6" x 6' 8" (2.59m x 2.03m)
Space and plumbing for washing machine and a range of white goods.
Office 10' 0" x 6' 7" (3.05m x 2.01m)
Double aspect windows. Wood effect flooring
Bedroom One 13' 0" x 11' 11" (3.96m x 3.63m)
Overlooking the garden with a window to the rear. Fitted carpet. Fitted wardrobes.
Bedroom Two 12' 6" x 11' 6" (3.81m x 3.51m)
Fitted carpet. Window to the rear, radiator
Bedroom Three 11' 6" x 5' 9" (3.51m x 1.75m)
Fitted carpet, radiator, window to the rear
Bedroom Four 9' 7" x 9' 7" (2.92m x 2.92m)
Fitted carpet, radiator, window to the front.
Bathroom
Landing
Spacious and bright landing with a large window to the front. Airing cupboard containing hot water cylinder and a separate airing cupboard.


