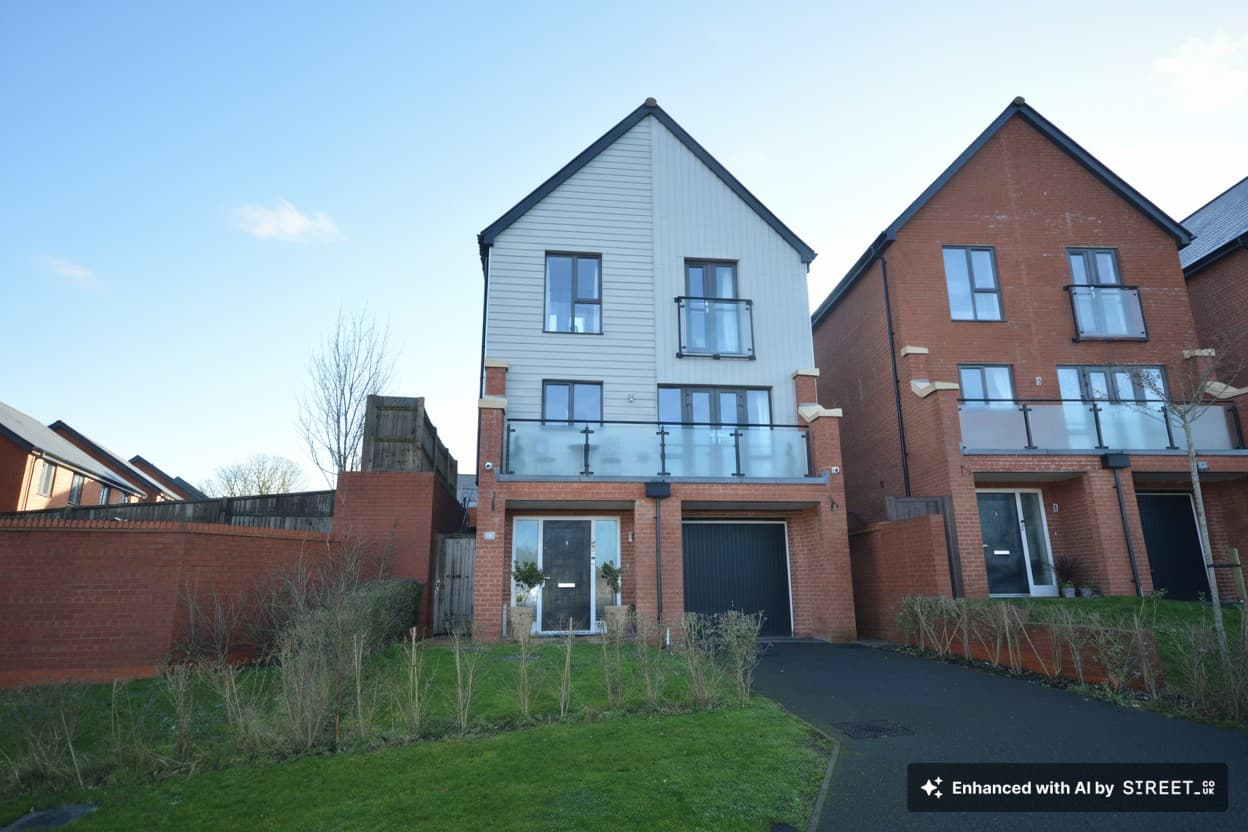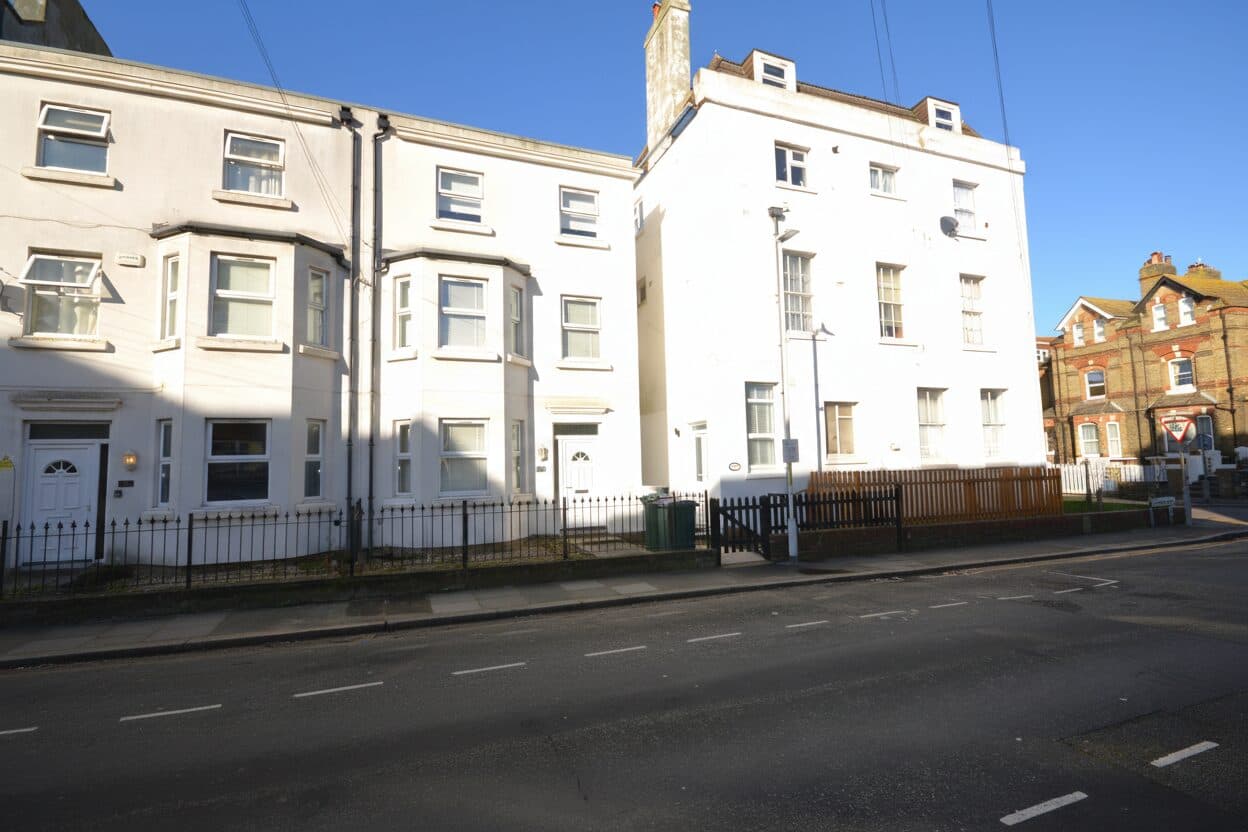Our Branches
Ashford
5 Kings Parade,
Ashford, Kent
TN24 8SQ
Hythe & Romney Homes
Cheriton/Folkestone
30 High Street,
Cheriton, Kent
CT19 4ET

We tailor every marketing campaign to a customer’s requirements and we have access to quality marketing tools such as professional photography, video walk-throughs, drone video footage, distinctive floorplans which brings a property to life, right off of the screen.
This impressive 4 bedroom detached house, representing the epitome of a detached family home, is nestled in the sought-after Park Farm location. Boasting modern features, this property comes with a delightful modern open plan kitchen/diner, study, lounge and en-suite to the master bedroom, along with a contemporary bathroom and cloakroom. In addition, the absence of an onward chain streamlines the buying process, making this residence an enticing prospect. Complementing the convenience of the property's location, with close proximity to local amenities such as Tesco's Supermarket, and easy access to Ashford International Train Station and the A2070 as well as play park within easy walking distance.
Outside, the property's appeal continues with a rear garden, predominantly laid to lawn and adorned with shrub borders and a patio area. The gated side access and personal door through to the double garage enhance ease of access and functionality for residents. The double garage, measuring 16’9 x 16’9, includes an up-and-over door, further extending the property's utility. Completing the outdoor features is a block paved driveway that comfortably accommodates two vehicles, offering additional convenience and practicality for occupants. This residence harmoniously combines modern comfort with outdoor tranquillity, presenting a truly desirable living space for those in search of a stylish and functional family home.
Hallway
With stairs leading to first floor.
Cloakroom
Low level wc, wash hand basin.
Kitchen/Diner 19' 2" x 16' 7" (5.84m x 5.05m)
Modern fitted kitchen with range of cupboards and drawers beneath work surfaces with additional wall mounted units, windows to front and rear and door leading to rear garden, integrated fridge, freezer, dishwasher, double eye level oven, 5 ring gas hob with extractor over, wall mounted boiler, wine cooler, breakfast bar, space and plumbing for washing machine, sink with mixer tap, inset spotlights, integrated microwave.
Study 7' 6" x 6' 10" (2.29m x 2.08m)
Window outlook to front.
Lounge 18' 6" x 11' 3" (5.64m x 3.43m)
Double doors leading to rear garden and window to side, aircon unit.
Landing
With loft access and large window outlook to front.
Bedroom 14' 7" x 11' 3" (4.45m x 3.43m)
Window outlook to rear, aircon unit, built in wardrobe.
En-suite
Low level wc, wash hand basin with mixer tap and vanity storage under, shower cubicle, heated towel radiator, inset spotlights, obscured window to rear.
Bedroom 11' 2" x 7' 10" (3.40m x 2.39m)
Window outlook to front.
Bedroom 11' 1" x 7' 0" (3.38m x 2.13m)
Window outlook to rear.
Bedroom 11' 1" x 7' 10" (3.38m x 2.39m)
Window outlook to front.
Family Bathroom
White suite comprising low level wc, pedestal wash hand basin, panelled corner bath with mixer tap and shower attachment, obscured window to front, locally tiled walls.

