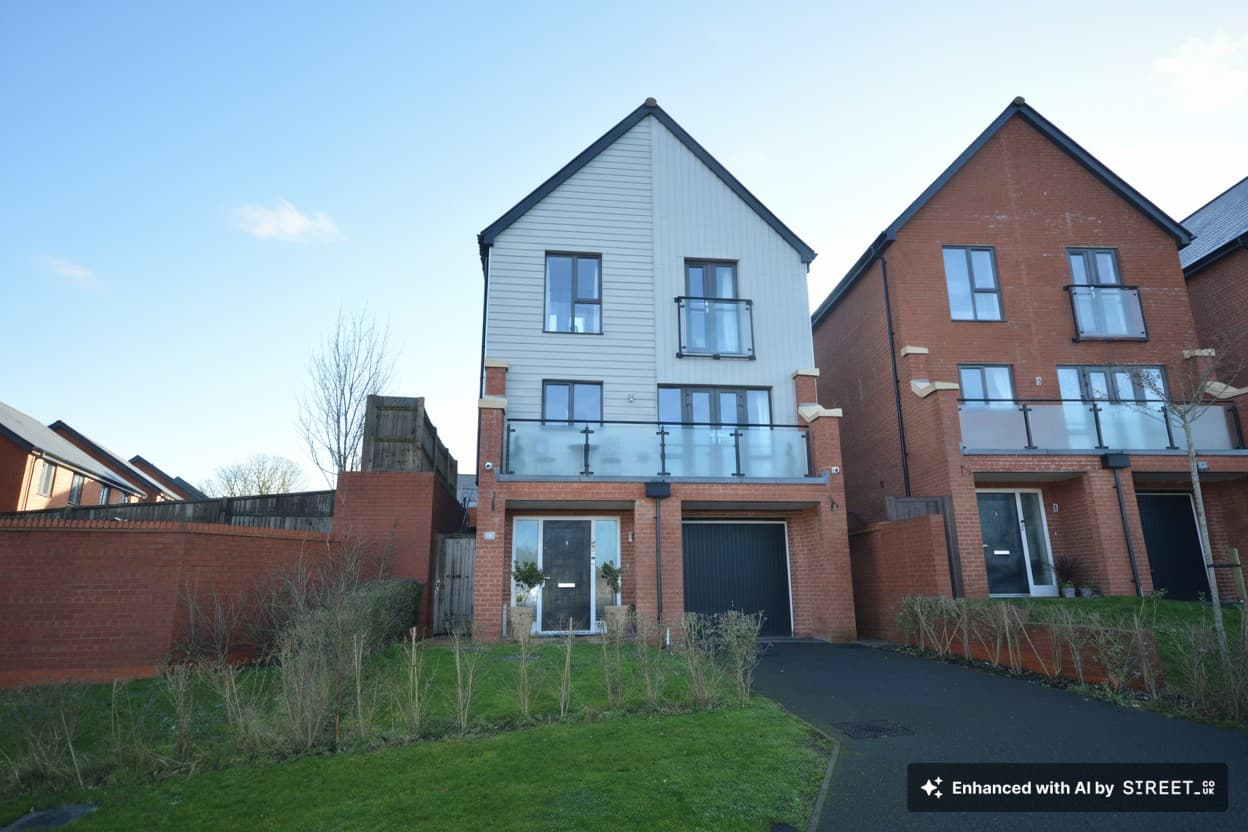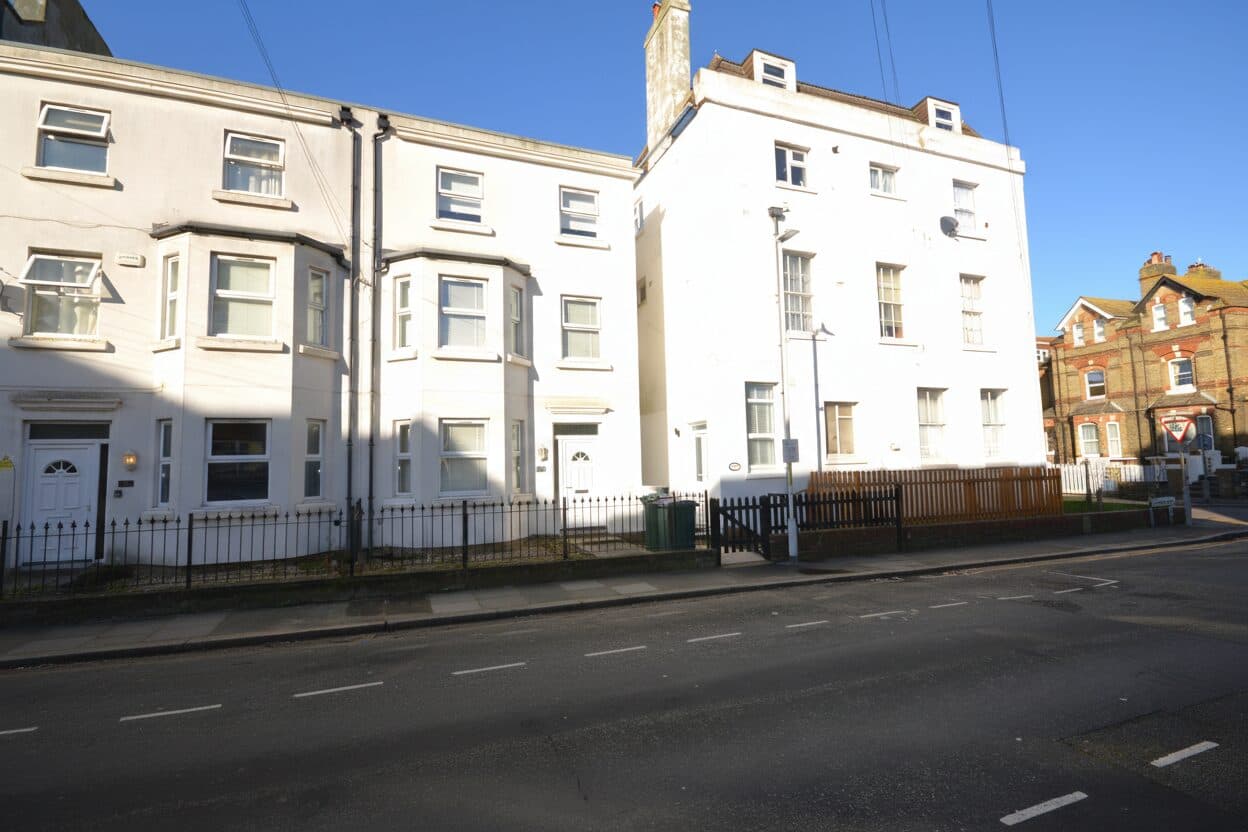Our Branches
Ashford
5 Kings Parade,
Ashford, Kent
TN24 8SQ
Hythe & Romney Homes
Cheriton/Folkestone
30 High Street,
Cheriton, Kent
CT19 4ET

We tailor every marketing campaign to a customer’s requirements and we have access to quality marketing tools such as professional photography, video walk-throughs, drone video footage, distinctive floorplans which brings a property to life, right off of the screen.
'Swifts' is an extended 4 Bedroom Semi-Detached Cottage nestled within the semi-rural Egerton Forstal Village, offering a serene escape from the hustle and bustle of town life. The property boasts a delightful blend of traditional charm and modern convenience, featuring a detached 1 Bedroom Annexe perfect for guests or extended family. The ground floor comprises a lovely large lounge/diner, kitchen, study, conservatory, and a convenient cloakroom, providing versatile living spaces suitable for a variety of needs.
With easy access to Ashford and Maidstone, as well as proximity to Pluckley and Headcorn Train Stations, this property combines countryside living with urban accessibility - a true retreat for those seeking a harmonious balance between peaceful surroundings and modern conveniences.
In the expansive outside space, the front garden welcomes you with a lush lawn and a charming path leading to the front door, while gated side access enhances privacy and convenience. The rear garden is a true highlight, with its vast lawn bordered by mature shrubs and flower beds, a feature well and offering a picturesque view of the adjoining farmland. A pathway meanders towards a serene pond and a well-appointed summer house, providing a perfect setting for relaxation or entertaining. Not to be outdone, the practical side of outdoor living includes a sizeable workshop and shed, catering to storage or hobby needs. The double garage with electric supply and driveway for 4 vehicles side by side offer functional features for modern living, making this property an ideal retreat for those seeking a harmonious blend of nature and comfort.
Entrance Hall
Doors leading to cloakroom, study and lounge/diner.
Cloakroom
Low level wc, pedestal wash hand basin with tiled splashback, obscured window to side, plumbing to install shower cubicle.
Study 8' 0" x 6' 7" (2.44m x 2.01m)
Window to side.
Living Room 24' 10" x 21' 4" (7.57m x 6.50m)
Double aspect with bay and further windows outlook to front, patio doors leading to rear garden. Log burner in brick surround.
Kitchen 14' 11" x 8' 1" (4.55m x 2.46m)
Range of cupboards and drawers beneath worksurfaces with additional wall mounted units, window to side and rear, stainless steel sink with mixer tap and drainer, space for freestanding over, space and plumbing for washing machine and dishwasher, locally tiled walls.
Conservatory 15' 11" x 8' 8" (4.85m x 2.64m)
Timber constructed UPVc with doors leading to garden.
Landing
Bedroom 12' 4" x 12' 3" (3.76m x 3.73m)
Window outlook to front, full length wardrobes with sliding doors.
Bedroom 12' 0" x 9' 4" (3.66m x 2.85m)
Window outlook to rear, airing cupboard.
Bedroom 10' 10" x 9' 1" (3.30m x 2.77m)
Double aspect with window to rear and side.
Bedroom 12' 10" x 8' 7" (3.91m x 2.62m)
Double aspect with window to front and side.
Family Bathroom
White suite comprising low level wc, pedestal wash hand basin, panelled bath with electric shower over, obscured window to side, locally tiled walls.
Annex
Kitchen 9'8 x 9'6
Living Room 9'7 x 9'6
Bedroom 8'6 x 6'

