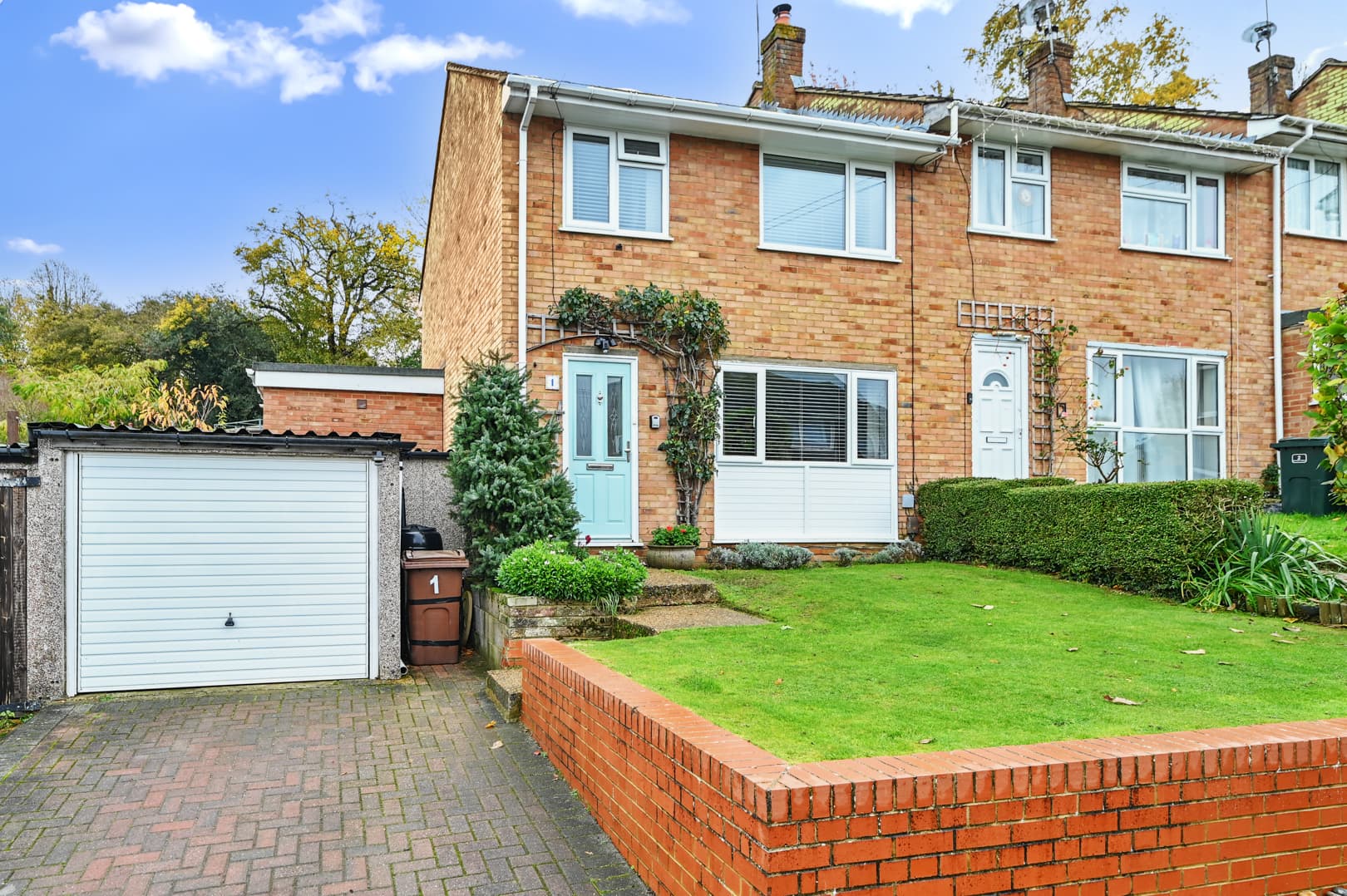Our Branches
Ashford
5 Kings Parade,
Ashford, Kent
TN24 8SQ
Hythe & Romney Homes
Cheriton/Folkestone
30 High Street,
Cheriton, Kent
CT19 4ET

We tailor every marketing campaign to a customer’s requirements and we have access to quality marketing tools such as professional photography, video walk-throughs, drone video footage, distinctive floorplans which brings a property to life, right off of the screen.
Enjoying a peaceful semi‑rural setting just outside the popular village of Hamstreet, this charming property offers character throughout, with beautiful exposed beams and thoughtfully designed living spaces.
Set across two floors, the ground level features a welcoming hallway with cloakroom, a well‑appointed kitchen/breakfast room with a range of integrated appliances, including an electric oven, hob, dishwasher, and washing machine, and a spacious lounge/diner, perfect for both relaxing and entertaining.
Upstairs, there are three bedrooms, including a generous main bedroom with its own en‑suite shower room, along with a well‑fitted family bathroom.
Outside, the property boasts a generous garden offering excellent outdoor space, while practical needs are met with allocated parking and the added benefit of a car barn.
The property is perfectly positioned for those seeking a balance between village life and open countryside. Step outside and you’ll find a network of scenic countryside walks and bridleways right on your doorstep, ideal for those who enjoy the outdoors. Just a short distance away, the village of Hamstreet offers a range of local amenities including a convenience store, Primary School, doctors’ surgery, and pub. For commuters, Hamstreet’s mainline railway station provides regular services to Ashford International and beyond, making this an excellent base for both work and leisure.
In addition, the property benefits from excellent road connections, with the A2070 providing a swift link to Ashford; with its wider shopping, dining, and transport options, as well as heading south toward Romney Marsh and the many amenities available along the Kent coast. From long sandy beaches to nature reserves and seaside attractions, the coast offers plenty to explore, all within easy reach.
Offered with no onward chain, this is a wonderful opportunity to secure a characterful home in a desirable location on the edge of Hamstreet, combining village charm with easy access to the surrounding countryside, coast, and wider transport links.
Entrance Hallway
Wooden stable door to the front, stairs to the first floor, doors to each room and flagstone flooring.
Cloakroom
Window to the front, WC, wash basin, extractor fan and tiled flooring.
Kitchen/Breakfast Room 8' 8" x 10' 10" (2.65m x 3.29m)
Window to the front, electric radiator, tiled splashback and tiled flooring. Kitchen comprises wall and base units with work surfaces over, inset sink/drainer, built-in electric oven, hob, extractor, dishwasher, washing machine and space for free-standing fridge/freezer.
Lounge/Diner 10' 4" x 22' 3" (3.16m x 6.79m)
Window to the rear and door leading to the garden, under-stairs storage cupboard, electric radiators and fitted carpet.
Landing
Doors to each room, cupboard housing hot water cylinder and central heating boiler with fitted carpet to the stairs and landing.
Bedroom 1 10' 7" x 13' 3" (3.23m x 4.03m)
Window to the rear, radiator and fitted carpet.
En-suite
Comprising a rectangular shower enclosure with thermostatic shower, WC, wash basin, extractor fan, radiator, part wall tiling (fully tiled to shower enclosure) and tiled flooring.
Bedroom 2 8' 8" x 8' 3" (2.65m x 2.51m)
Window to the front, radiator and fitted carpet.
Bedroom 3 7' 6" x 8' 7" (2.29m x 2.62m)
Window to the rear, radiator and fitted carpet.
Bathroom
Comprising a bath with mixer taps and hand shower attachment, WC, wash basin, extractor fan, radiator, shaver socket, part wall tiling around the bath and flooring tiling.

