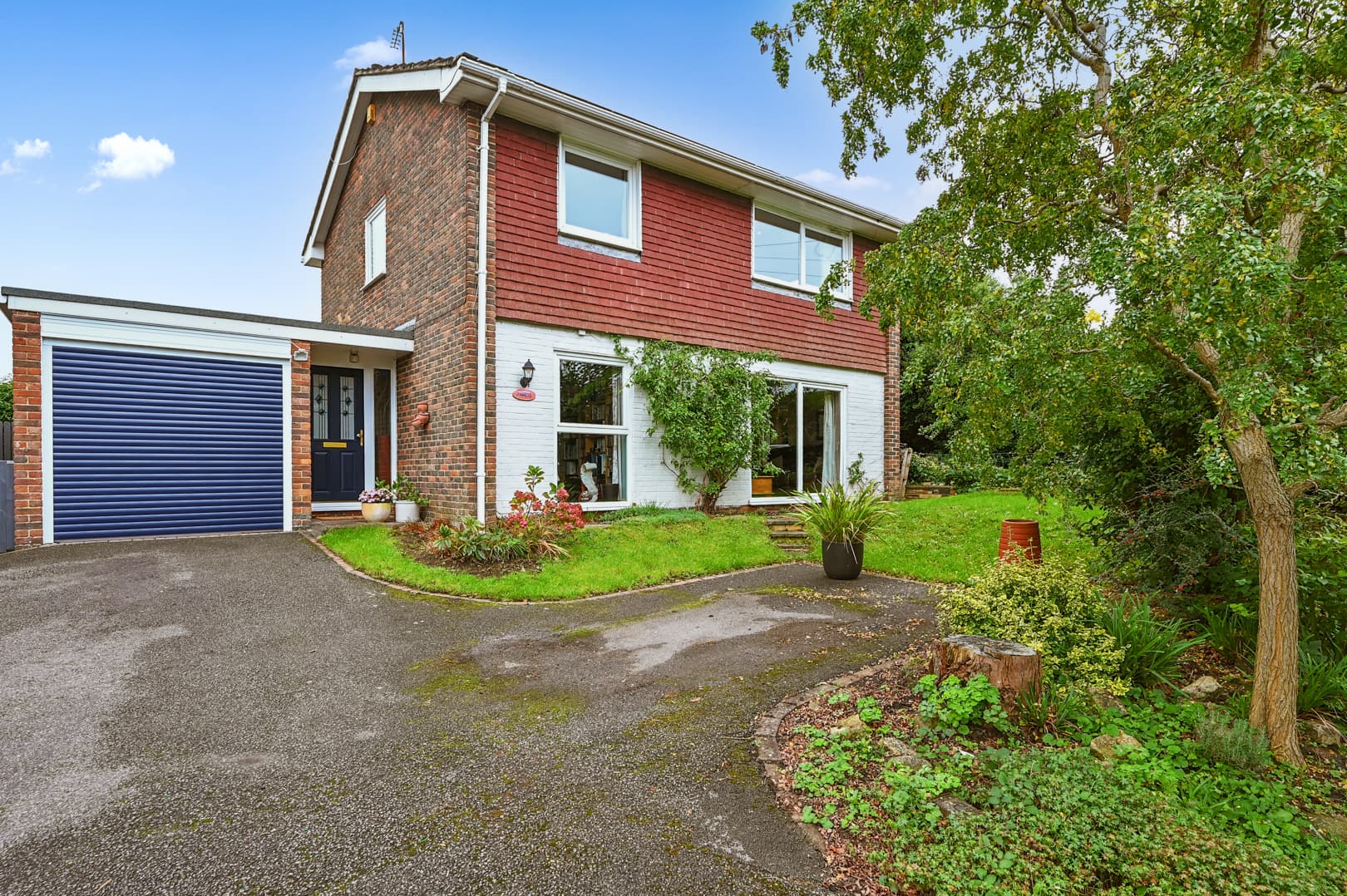Our Branches
Ashford
5 Kings Parade,
Ashford, Kent
TN24 8SQ
Hythe & Romney Homes
Cheriton/Folkestone
30 High Street,
Cheriton, Kent
CT19 4ET

We tailor every marketing campaign to a customer’s requirements and we have access to quality marketing tools such as professional photography, video walk-throughs, drone video footage, distinctive floorplans which brings a property to life, right off of the screen.
Nestled in a prime residential location, this exquisite 4 bedroom semi-detached house presents a rare opportunity to secure an elegant family home. Guide Price of £525,000, this property is sure to capture the hearts of those seeking a combination of luxurious living and convenient amenities. Boasting a charming exterior, this semi-detached gem offers four generously sized bedrooms, ideal for accommodating a growing family or guests. The spacious interior is further complemented by a large driveway, ensuring convenient parking for multiple vehicles.
Step outside and discover a meticulously landscaped garden that exudes tranquillity and beauty. The well-established lawn area is bordered by lush shrubs and vibrant plants, creating a visual feast for the senses. A side access patio area leads to a small lockup shed, perfectly convenient for storing gardening essentials or outdoor equipment. The enchanting garden continues to unfold with a designer scaffold board pathway that guides you over a bridge spanning the Pent stream, bordered by charming wildflowers, roses, and palm trees. Here, an al-fresco dining area beckons, offering a serene setting for enjoying meals amidst nature's splendour, accompanied by the soothing sound of trickling water from the Pent stream.
Completing the outdoor oasis is a delightful patio area adjacent to the dining room, ideal for alfresco gatherings, while the kitchen opens up to an expansive area laid to lawn, featuring artificial grass for easy maintenance. A block paved drive provides ample space for 3-4 cars, ensuring both convenience and practicality for residents and guests alike. Conveniently located within a short walk to the station with HS1 links to London, and in close proximity to local schools, this property epitomises the perfect blend of luxury, comfort, and accessibility. EPC Rating ''C'' underscores the energy efficiency of this exceptional residence, making it a compelling choice for discerning buyers seeking a harmonious balance of style and function in their next dream home.
Entrance Hall 19' 8" x 7' 0" (6.00m x 2.14m)
Beautiful light bright entrance hall. Composite glazed front door with UPVC double glazed frosted floor to ceiling windows either side and one to the side as well allowing extra natural light in. Entry matts, tiled flooring, coving, radiator and a storage cupboard underneath the stairs. Door to lounge and an opening to the kitchen. :-
Lounge 20' 3" x 11' 11" (6.17m x 3.62m)
UPVC double glazed large picture window to the front of the property with vertical hanging blinds. Laminate wood flooring, feature gas fireplace with a beautiful surround. Coving and two radiators. Open Plan To :-
Dining Room 9' 9" x 11' 4" (2.98m x 3.46m)
Dining room is an extension off the back of the lounge. UPVC patio doors with anti-sun glazing to the garden with vertical hanging blinds. Matching laminate wood flooring following through from the lounge. Coving and a radiator. Opening to Kitchen / Family Room
Kitchen / Family Room 23' 6" x 13' 4" (7.16m x 4.06m)
Stunning natural bright family room with UPVC double glazed window wall across the back of the extension. Double patio doors leading out to the garden. Glazed roof with self cleaning anti-sun glass. Kitchen comprises of matching wall and base units in high gloss white. Neff gas hob & fan oven, Extractor fan/air purifier, Quartz worktop on the centre island with a sunken stainless steel sink and a integrated dishwasher. Breakfast bar area on one side of the island. Integrated fridge & freezer. Lovely under worktop tiled. UPVC double glazed frosted door to the side of the extension, UPVC double glazed window to the side access of the garden. Tiled floors and underfloor heating in the extension area.
Downstairs WC 5' 6" x 2' 6" (1.68m x 0.76m)
UPVC double glazed frosted window to the side of the property with vertical hanging blinds. Close coupled WC, hand basin, heated towel rail, tiled floors and a feature part tiled wall.
Utility Room 14' 11" x 8' 0" (4.55m x 2.45m)
Coming from the garage conversion. UPVC double glazed frosted window to the side. Matching wall and base units with worktop space. Space for washing machine/tumble dryer and separate space for a large freestanding fridge freezer. Part tiled walls, beautiful tiled floors with mosaic style tiled flooring. Wall mounted boiler, electric consumer box, light and extra power sockets.
First Floor Landing 16' 8" x 7' 3" (5.07m x 2.21m)
UPVC double glazed window to the front of the property with matching vertical blinds. Lovely thick piled carpet, coving, drop down loft hatch, smoke alarm, radiator and a good size airing cupboard.
Bedroom 12' 0" x 11' 3" (3.67m x 3.42m)
Large UPVC double glazed window to the front with matching vertical blind. Nice thick piled carpet, coving, feature panel boarded wall and a radiator.
Bedroom 11' 11" x 8' 9" (3.63m x 2.66m)
UPVC double glazed window to the rear of the property with matching vertical blind. Carpeted floor coverings, coving and a radiator.
Bedroom 10' 4" x 8' 0" (3.15m x 2.44m)
Large UPVC double glazed window to the front with matching vertical blind. Carpeted floor coverings, coving and a radiator.
Bedroom 11' 11" x 8' 0" (3.64m x 2.43m)
UPVC double glazed window to the rear with matching vertical blind. Carpeted floor coverings and a radiator.
Bathroom 7' 0" x 5' 5" (2.14m x 1.66m)
UPVC double glazed frosted window to the rear of the property with fitted roller blind. Full size bath with a thermostatic Aqualisa shower over the bath. Centre filling system with tap-less bath. vanity unit housing the back to wall WC, hand basin with storage, heated towel rail, fully tiled walls and tiled flooring.
