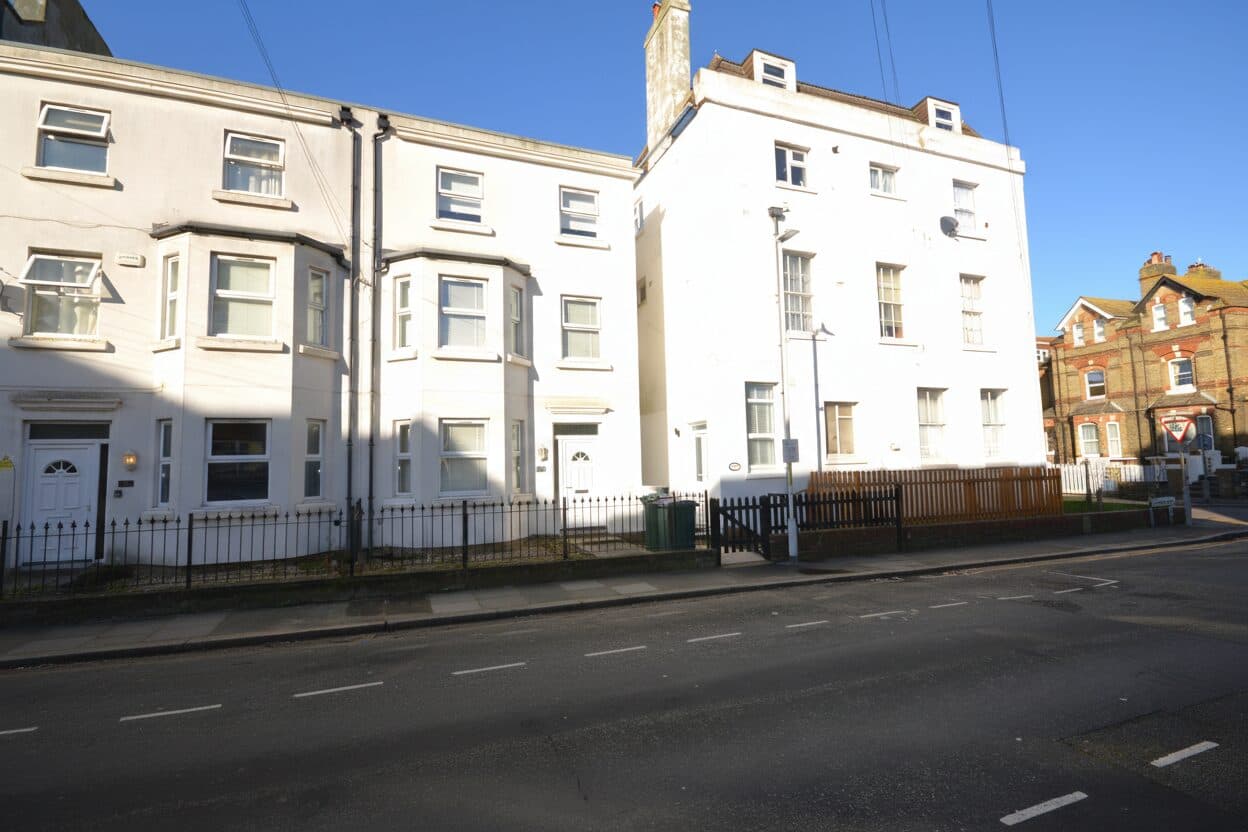Our Branches
Ashford
5 Kings Parade,
Ashford, Kent
TN24 8SQ
Hythe & Romney Homes
Cheriton/Folkestone
30 High Street,
Cheriton, Kent
CT19 4ET

We tailor every marketing campaign to a customer’s requirements and we have access to quality marketing tools such as professional photography, video walk-throughs, drone video footage, distinctive floorplans which brings a property to life, right off of the screen.
This impressive 4-bedroom detached house presents a rare opportunity to acquire a detached semi-rural family home in the peaceful setting of Westwell Lane. The property boasts generously proportioned living accommodation, including a study, lounge/diner, an extended kitchen with utility room, and a modern fitted bathroom. Offering a rural outlook over farmland, residents will delight in the tranquil surroundings whilst still enjoying convenient access to Ashford and local amenities.
Outside, the property's outdoor space is a nature lover's dream. The mostly laid to lawn garden features a range of shrub and flower borders, providing a vibrant backdrop to the property. Gated side access ensures easy entry to the garden, where a shingled patio area, an additional paved patio, and a timber shed to the rear offer versatile outdoor living spaces. The front garden is equally inviting, laid to lawn with a variety of trees adding an element of privacy. A garage measuring 20'11 x 8'3, boasting an up and over door and a personal door to the rear garden, provides secure storage for vehicles and offers further potential as a workshop or home gym. Completing this idyllic setting, a tarmac driveway with space for three vehicles ensures ample parking for residents and guests alike.
Hallway
Doors through to inner hallway, cloakroom and garage.
Cloakroom/Utility Room
Low level wc, wash hand basin, obscured window to rear, space and plumbing for washing machine.
Inner Hallway
Doors through to Study, Kitchen and Lounge, storage space.
Study 8' 11" x 7' 10" (2.72m x 2.39m)
Window outlook over front gardens.
Lounge 22' 3" x 16' 0" (6.78m x 4.88m)
Triple aspect with sliding patio door to front garden, window to side and sliding doors to Kitchen. Stairs leading to first floor.
Kitchen 12' 10" x 8' 4" (3.91m x 2.54m)
Wide range of shaker style cupboards and drawers beneath granite work surfaces with additional wall mounted units, space for freestanding range cooker with extractor fan over, breakfast bar, ceramic sink with mixer tap, windows with outlook to side and rear, patio doors to rear garden, space and plumbing for dishwasher, locally tiled walls.
Utility Room
Door to rear, wall mounted boiler.
Landing
Loft access and airing cupboard with doors leading to bedrooms and family bathroom.
Bedroom 13' 8" x 12' 2" (4.17m x 3.71m)
Window outlook to front and further window to side, recess wardrobe area.
Bedroom 13' 8" x 7' 0" (4.17m x 2.13m)
Window to rear, recessed wardrobe area.
Bedroom 11' 0" x 7' 1" (3.35m x 2.16m)
Window outlook to front.
Bedroom 7' 6" x 7' 4" (2.29m x 2.24m)
Window to side.
Family Bathroom
Modern white suite comprising low level wc, pedestal wash hand basin, p-shaped bath with shower screen and shower over, obscured window to rear, locally tiled walls.
