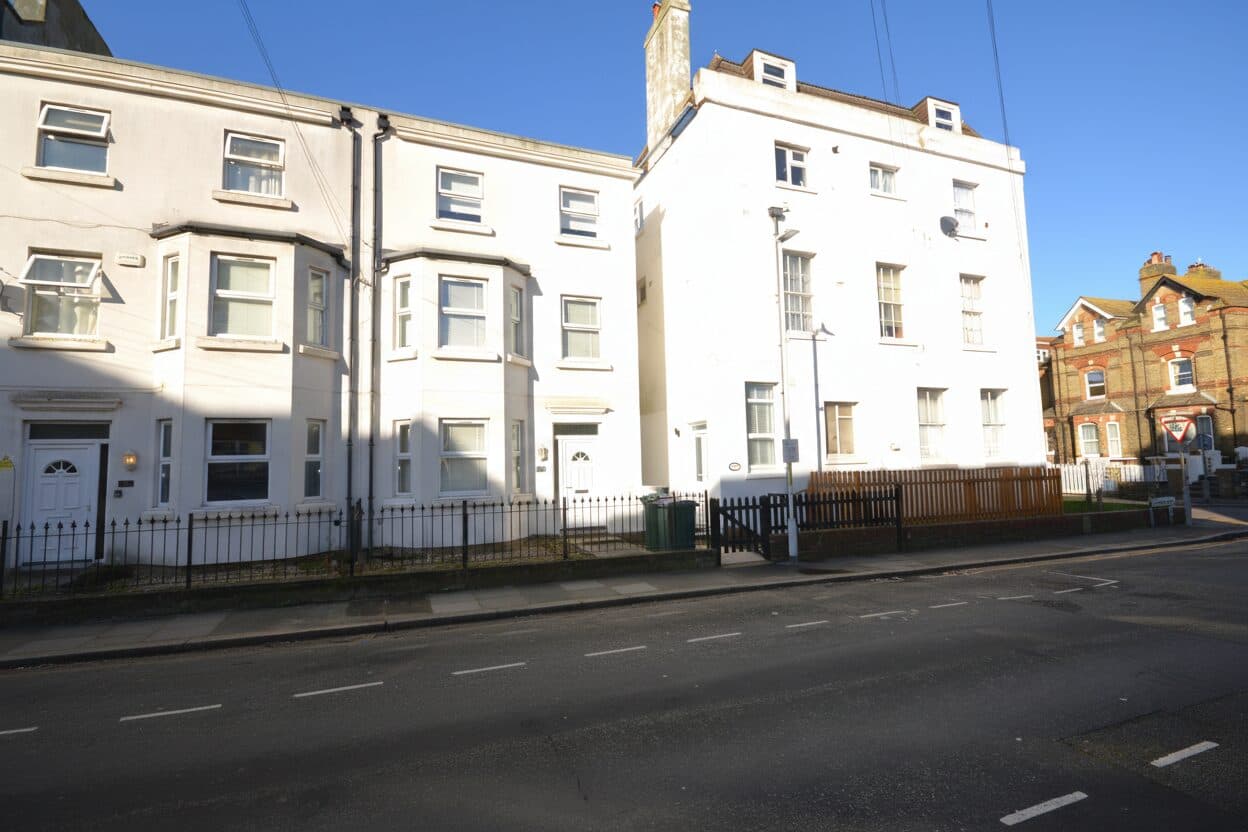Our Branches
Ashford
5 Kings Parade,
Ashford, Kent
TN24 8SQ
Hythe & Romney Homes
Cheriton/Folkestone
30 High Street,
Cheriton, Kent
CT19 4ET

We tailor every marketing campaign to a customer’s requirements and we have access to quality marketing tools such as professional photography, video walk-throughs, drone video footage, distinctive floorplans which brings a property to life, right off of the screen.
This stunning 4 Bedroom Detached House, located within an executive cul-de-sac development, offers a luxurious lifestyle for those seeking a detached family home. Offers in Region of £585,000, this property boasts four double bedrooms, two of which feature en-suites, providing ample space for a growing family or hosting guests. The large driveway and integral garage offer parking for multiple vehicles, while the generous family garden provides a tranquil outdoor space for relaxation and play. Enjoy peace of mind with 4 and half years approximately of NHBC warranty remaining on this lovely, bright, and airy property.
Outside, the property impresses with parking for at least 5 cars on the driveway and in front of the garage. An EV-charger is available on the drive, catering to the modern homeowner with an electric car. The manual garage door and rear garden door access, and electric supply make the garage a versatile space, perfect for both vehicle storage and as an additional storage area for tools and equipment. Embrace the convenience and functionality of this well-designed outdoor space, adding to the premium appeal of this exceptional property.
Entrance Hall 16' 11" x 7' 3" (5.16m x 2.22m)
Composite frosted glazed front door. Lovely tiled flooring with under floor heating, Carpeted stairs to first floor landing with under stairs storage. UPVC double glazed window with venetian wooden blind to the side of the entrance hall. Coving & internet storage cupboard. Doors To :-
Kitchen/Breakfast 19' 2" x 9' 11" (5.83m x 3.01m)
UPVC double glazed window with fitted wooden venetian blind to the front. Matching wall and base units with pelmet lights underneath and soft close drawers, quartz worktops, quartz splashback behind the hob, Integrated AEG oven and AEG grill oven, AEG induction hob with extractor above. integrated Neff dishwasher & washing machine. Coving, Lovely tiled flooring with underfloor heating, cupboard housing the boiler & breakfast bar area. Open Plan To :-
Dining Room 17' 7" x 13' 3" (5.37m x 4.04m)
UPVC double glazed window to the side of the property with matching venetian blinds, coving, lovely tiled flooring with underfloor heating running through the open plan area. Open Plan To :-
Living Room/Garden Room 16' 10" x 16' 0" (5.14m x 4.87m)
Lovely bright airy room, UPVC double glazed windows to both sides and the rear in a triple aspect room all with fitted venetian blinds. Two UPVC double glazed patio doors out to the garden. Coving, continuation of the lovely flooring with underfloor heating.
Downstairs WC 6' 5" x 3' 6" (1.96m x 1.07m)
Internal Room, back to wall WC, vanity hand basin with storage underneath and a mirror above. Tiled flooring, part tiled walls and extractor fan.
First Floor Landing 22' 1" x 7' 4" (6.72m x 2.23m)
UPVC double glazed window to the front of the property with a fitted roller blind. Carpeted floor coverings, Radiator, stairs to second floor landing. Large storage cupboard, large airing cupboard housing mega flow high pressure tank for the bathrooms. Doors To :-
Bedroom 13' 5" x 12' 3" (4.09m x 3.73m)
Large UPVC double glazed window to the rear. Carpeted floor coverings, radiator and a storage cupboard. Door To :-
En-Suite 7' 11" x 4' 11" (2.41m x 1.50m)
UPVC double glazed frosted window to the front of the property with a fitted roller blind. Large walk-in double shower, back to wall WC, Vanity hand basin, part tiled walls, tiled floor, extractor fan, coving and a heated towel rail.
Bedroom 13' 3" x 9' 11" (4.03m x 3.03m)
UPVC double glazed window to the rear of the property. Carpeted floor coverings, large built in wardrobe, coving and a radiator.
Bedroom 13' 2" x 9' 10" (4.02m x 3.00m)
UPVC double glazed window to the front of the property with a fitted roller blind. Carpeted floor coverings, large built in wardrobes, coving and a radiator.
Bathroom 9' 4" x 7' 4" (2.85m x 2.24m)
UPVC double glazed frosted window to the rear with fitted roller blind. Full size bath with thermostatic shower over the bath. Back to wall WC, vanity hand basin with storage underneath and a mirror above. Part tiled walls, tiled flooring, large heated towel rail, coving and extractor fan.
Second Floor Landing 13' 5" x 3' 5" (4.10m x 1.03m)
Carpeted floor coverings with coving. Door To :-
Bedroom 23' 6" x 13' 7" (7.17m x 4.15m)
UPVC double glazed window to the rear with two Velux windows to the side which also include integrated velux blinds. Two very large fitted wardrobes giving a dressing area before you access the en-suite carpeted floor coverings, access to Eaves storage space through fitted wardrobe. radiator and coving.
En-Suite 11' 9" x 8' 0" (3.58m x 2.43m)
UPVC double glazed frosted window to the front of the property with a fitted roller blind. Large walk-in double shower. Sunken shelf for toiletries, back to wall WC, vanity hand basin, part tiled walls, tiled floors, coving, large heated towel rail and extractor fan.
