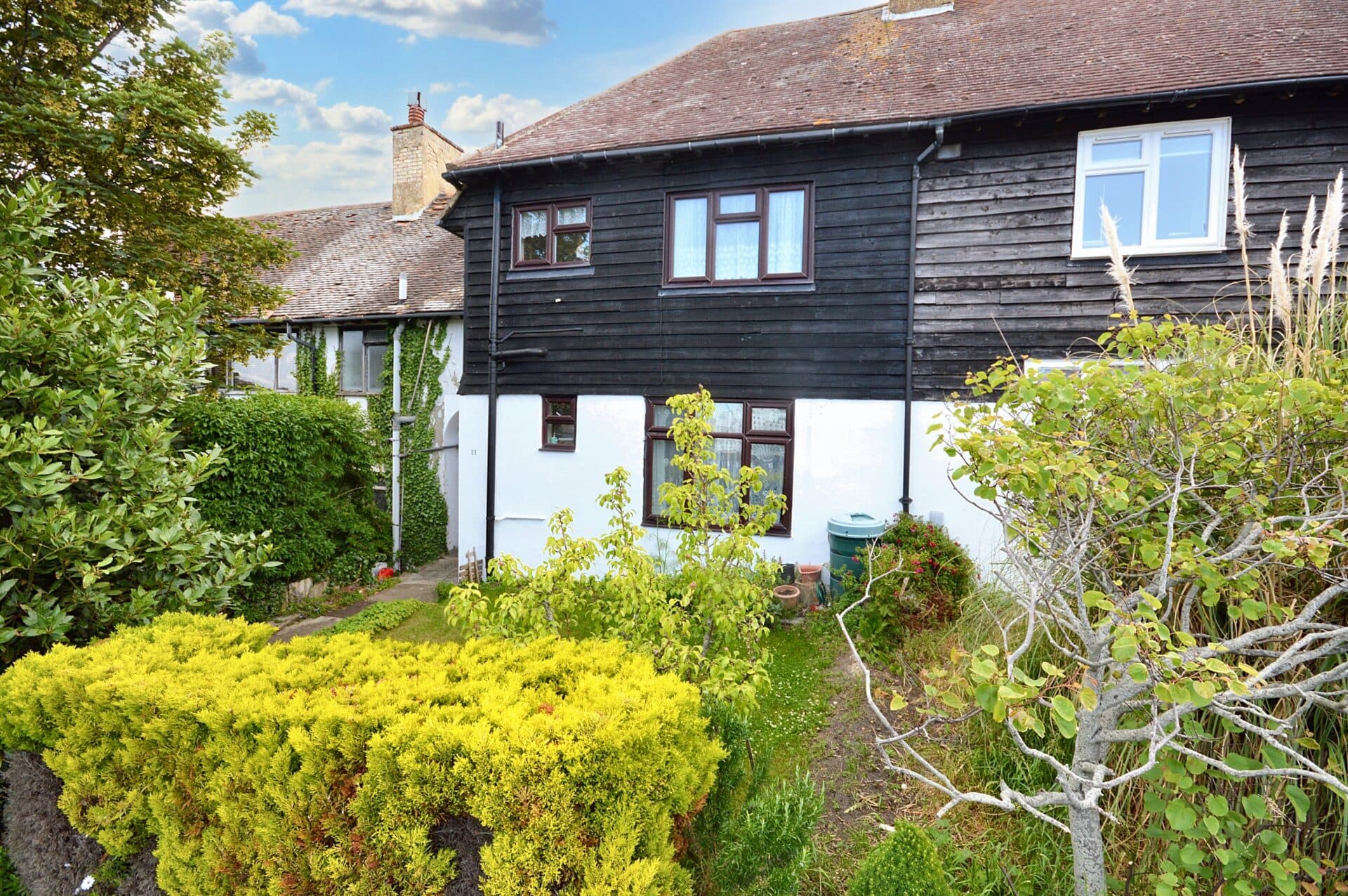Damara Way, Kingsnorth, TN25
Offers In Region of £340,000
Key Information
Key Features
Description
Nestled on the outskirts of the Bridgefield development, this immaculately presented 3-bedroom semi-detached house offers an idyllic family home.
The well-designed layout features a modern fitted kitchen/diner, downstairs cloakroom and en-suite to the main bedroom. Modern conveniences we have grown to love and couldn't do without!
Further benefits of this home include a dual aspect living room, filled with natural light, built-in appliances within the kitchen, built-in wardrobes to the main bedroom and a low maintenance garden featuring composite decking and an artificial lawn.
Parking will never be an issue with a garage and allocated parking space, with further off-road parking available close-by.
The location offers easy access to local amenities and is within walking distance to the reputable Finberry Primary School, making this an ideal choice for families looking for a comfortable and convenient lifestyle.
Entrance Hallway
Part glazed composite door to the front, stairs to the first floor, radiator and laminate wood flooring.
Cloakroom
Window to the front, WC, wash basin, extractor fan, radiator and tiled flooring.
Lounge 16' 2" x 12' 8" (4.92m x 3.85m)
Dual aspect with windows to the front and side, radiators.
Kitchen/Diner 14' 8" x 10' 7" (4.46m x 3.22m)
Modern fitted kitchen comprising matching wall and base units with worksurface over, inset 1.5 bowl stainless steel sink/drainer, built-in electric oven, 4-ring gas hob, extractor hood, washing machine, dishwasher and fridge/freezer. Window to the rear, doors opening to the garden, under-stairs cupboard, radiator and tiled flooring.
Landing
Doors to each room, loft access, airing cupboard and fitted carpet to the stairs and landing.
Bedroom 1 10' 4" x 9' 9" (3.15m x 2.98m)
Window to the front, built-in wardrobe, radiator and fitted carpet.
En-suite
Comprising a square shower enclosure with thermostatic shower, tiled walls and bi-folding glass door, WC, wash basin, extractor fan, radiator and tiled flooring.
Bedroom 2 9' 1" x 9' 3" (2.77m x 2.83m)
Window to the rear, radiator and fitted carpet.
Bedroom 3 6' 9" x 8' 10" (2.07m x 2.68m)
Window to the rear, radiator and fitted carpet.
Bathroom
Comprising a bath with mixer taps, hand shower attachment and wall tiling, WC, wash basin, extractor fan, radiator and tiled flooring. Window to the side.
Arrange Viewing
Ashford Branch
Property Calculators
Mortgage
Stamp Duty
View Similar Properties

Register for Property Alerts
We tailor every marketing campaign to a customer’s requirements and we have access to quality marketing tools such as professional photography, video walk-throughs, drone video footage, distinctive floorplans which brings a property to life, right off of the screen.



