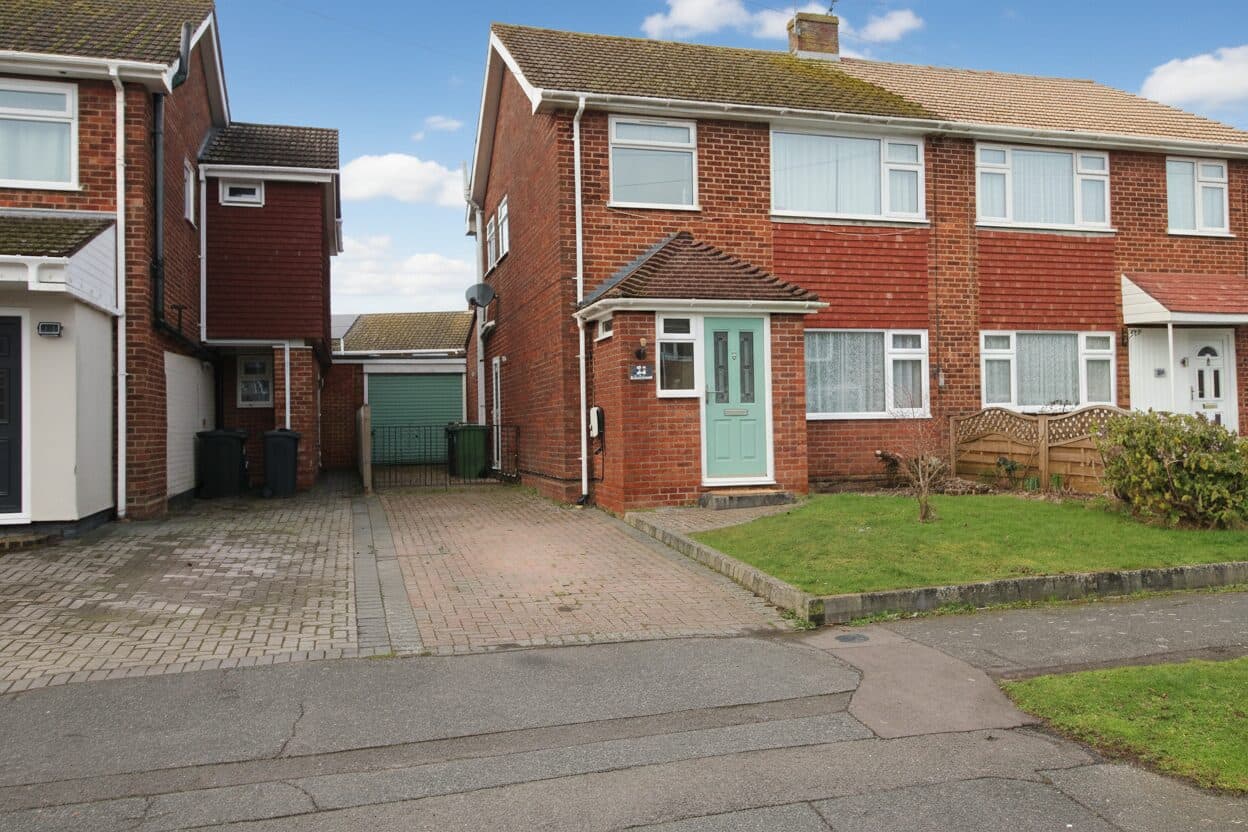Our Branches
Ashford
5 Kings Parade,
Ashford, Kent
TN24 8SQ
Hythe & Romney Homes
Cheriton/Folkestone
30 High Street,
Cheriton, Kent
CT19 4ET

We tailor every marketing campaign to a customer’s requirements and we have access to quality marketing tools such as professional photography, video walk-throughs, drone video footage, distinctive floorplans which brings a property to life, right off of the screen.
An attractive three-bedroom detached home in a prime location, ideal for modern family living.
Nestled within a sought-after location, this attractive three-bedroom detached home offers comfortable, well-balanced living ideal for families and professionals alike. Thoughtfully laid out, the property provides a welcoming and practical living environment with plenty of natural light throughout.
The home is perfectly positioned to take advantage of excellent local amenities. Residents will enjoy easy access to public transport links, including the international station, along with nearby shops and the ever-popular designer outlet. Families are particularly well catered for, with both primary and secondary schools conveniently close by.
Externally, the property benefits from a generous rear garden, predominantly laid to lawn, creating a lovely space for outdoor relaxation, entertaining, or family play. A pathway provides access to the rear of the garden, enhancing both practicality and flow. To the front of the property is a paved driveway, offering off-street parking.
This appealing home combines a desirable location with comfortable living and attractive outdoor space, making it a wonderful place to settle.
Early viewing is highly recommended—contact us today to arrange your appointment.
Hallway
Wood effect flooring. Doorway leading to lounge/dining room. Stairs leading to upstairs accommodation.
Lounge/Diner 25' 4" x 14' 9" (7.72m x 4.50m)
Fitted carpet. Bay window to the front. Decorative fireplace. Dining area fitted carpet with triple aspect windows.
Kitchen 14' 10" x 10' 0" (4.51m x 3.06m)
Double aspect kitchen. Wood effect flooring. Matching wall and base units. Sink with mixer tap. Gas hob with overhead extractor.
Utility 16' 5" x 9' 4" (5.01m x 2.84m)
Flexible utility area including guest cloakroom. Space and plumbing for washing machine.
Bedroom One 14' 9" x 11' 3" (4.50m x 3.43m)
Wood effect flooring, radiator. Feature windows.
Bedroom Two 12' 0" x 9' 2" (3.66m x 2.80m)
Wood effect flooring, radiator, window to rear
Bedroom Three 12' 10" x 9' 4" (3.90m x 2.84m)
Wood effect flooring, radiator. Window to rear
Bathroom 10' 0" x 6' 4" (3.06m x 1.93m)
Part tiled, wood effect flooring. Low level wc, hand basin, roll top "P shape" bath with overhead shower. Obscured glass double glazed window
