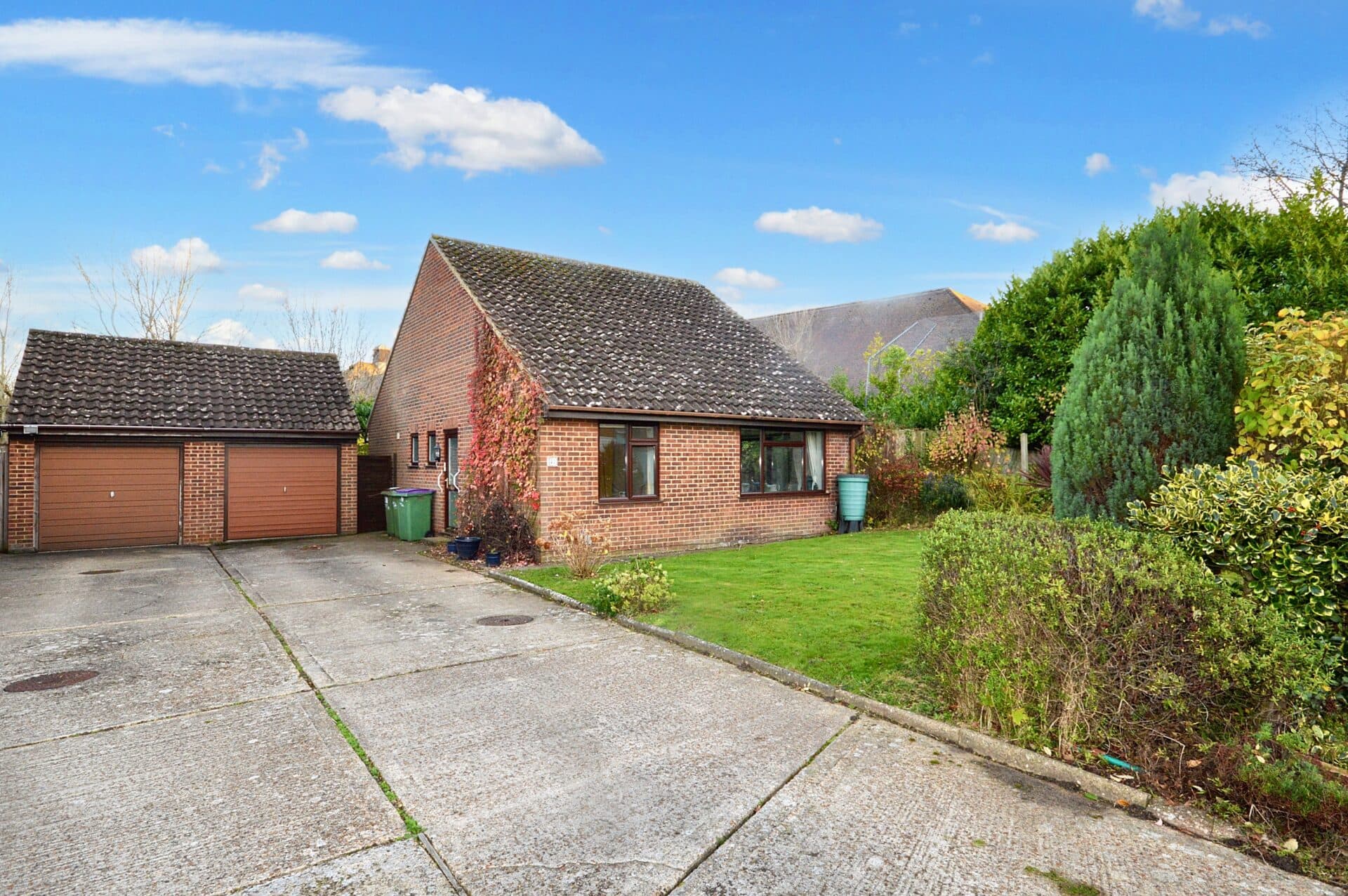Our Branches
Ashford
5 Kings Parade,
Ashford, Kent
TN24 8SQ
Hythe & Romney Homes
Cheriton/Folkestone
30 High Street,
Cheriton, Kent
CT19 4ET

We tailor every marketing campaign to a customer’s requirements and we have access to quality marketing tools such as professional photography, video walk-throughs, drone video footage, distinctive floorplans which brings a property to life, right off of the screen.
Nestled within a sought after neighbourhood, this charming three-bedroom semi-detached house offers a perfect blend of comfort, style, and functionality, making it an ideal family home. As you approach the property, a driveway greets you, providing parking.
Upon entering, the warmth of this home is immediately apparent. The inviting lounge features plush carpeting, creating a cosy atmosphere for relaxation and entertaining. The room is adorned with large windows that allow natural light to flood the space, enhancing the bright and airy feel of the interior.
Adjacent to the lounge is the well-appointed kitchen diner, boasting a seamless transition from cooking to dining. The kitchen area showcases striking wooden flooring, adding a touch of sophistication to the space. Equipped with ample cabinetry and countertops offering functionality and style. The kitchen also features space for essential appliances such as a fridge freezer, washing machine, and tumble dryer, catering to the practical needs of modern living.
Downstairs, a convenient bathroom is easily accessible, providing added convenience.
Upstairs, three generously sized bedrooms offer comfortable retreats for rest and relaxation. The bedrooms are fitted with plush carpeting, creating a cosy ambience. Bedroom 1 & 2 have built in wardrobes.
The focal point of the property is the large rear garden, boasting a serene escape from the hustle and bustle of every-day life. The garden features a spacious patio area, perfect for al fresco dining or simply basking in the sunshine. Completing the outdoor space is a shed and store room, providing ample storage for tools, equipment, and outdoor essentials.
For those seeking warmth and ambience during the colder months, a charming log burner takes centre stage in the lounge, offering a cosy retreat for relaxation and enjoyment. The log burner adds a touch of character to the living space, creating a welcoming atmosphere.
Ensuring comfort and convenience, the property is equipped with a Worcester boiler, providing efficient heating and hot water solutions throughout the home. The Victorian build of the property adds a touch of classic elegance, infusing the home with timeless appeal and character.
In conclusion, this beautifully presented three-bedroom semi-detached house offers a perfect blend of comfort, style, and functionality. With its charming features, spacious interior, and inviting outdoor space, this property presents an exceptional opportunity for those seeking a welcoming family home in a desirable location.
Entrance hallway
Traditional Oak front door with diamond window. Stairs to the first floor
Bathroom
Comprising a bath with mixer taps, shower, WC, wash basin, heated towel rail, Window to the rear
lounge 14' 10" x 10' 8" (4.52m x 3.25m)
Dual aspect double glazed windows with feature log burner, radiators and fitted carpet.
Kitchen diner 14' 10" x 14' 4" (4.52m x 4.37m)
Comprising matching wall and base units with work surfaces over, Butler sink/drainer, space for appliances. Radiator, wood flooring, windows overlooking the garden and doors leading out.
Master Bedroom 14' 11" x 9' 2" (4.55m x 2.79m)
Windows to the front, radiator and fitted carpet. Built in wardrobe.
Bedroom 2 12' 1" x 9' 6" (3.68m x 2.90m)
Windows to the side, radiator and fitted carpet. Built in wardrobe.
Bedroom 3 8' 11" x 7' 6" (2.72m x 2.29m)
Window to rear, radiator and fitted carpet.
