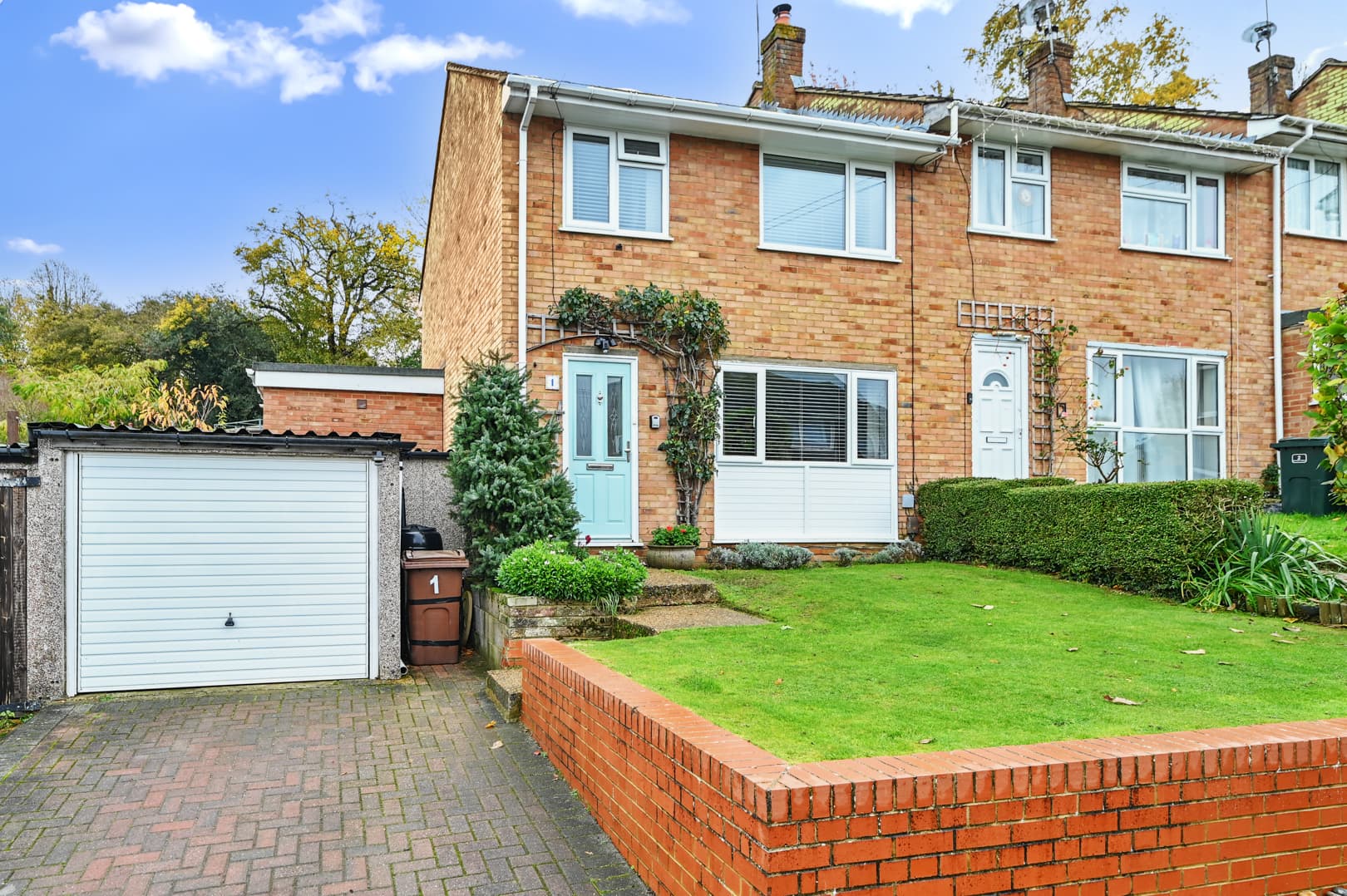Our Branches
Ashford
5 Kings Parade,
Ashford, Kent
TN24 8SQ
Hythe & Romney Homes
Cheriton/Folkestone
30 High Street,
Cheriton, Kent
CT19 4ET

We tailor every marketing campaign to a customer’s requirements and we have access to quality marketing tools such as professional photography, video walk-throughs, drone video footage, distinctive floorplans which brings a property to life, right off of the screen.
Located in the quiet and sought-after Chichester Close, this extended three-bedroom semi-detached home offers a generous and well-maintained living space, ideal for families, professionals, and commuters alike. Set within a peaceful cul-de-sac, the property enjoys a prime position with excellent access to both local amenities and fast transport links.
The home has been thoughtfully extended to enhance the ground floor accommodation. A spacious lounge/diner provides a comfortable setting for both everyday living and entertaining, while the separate, enlarged kitchen offers ample storage and work surfaces, ideal for family cooking and hosting. The addition of a utility area brings further practicality, and a downstairs cloakroom adds to the convenience. At the rear, a bright conservatory opens directly onto the garden, making the most of the home’s south-facing aspect and offering a light-filled space to relax throughout the seasons.
Upstairs, there are three well-proportioned bedrooms, each featuring built-in wardrobes, along with a modern family bathroom. The entire home has been neatly presented and well cared for, offering a move-in-ready opportunity.
Outside, the private, south-facing rear garden is a real highlight, featuring a greenhouse, garden shed, and a separate workshop; perfect for those with a passion for gardening or DIY. To the front, a generous driveway provides off-street parking for numerous cars, in addition to the single garage.
This property is ideally situated just a short distance from Ashford International Station, offering high-speed rail services to London St Pancras in as little as 37 minutes, making this a perfect choice for commuters. The Town Centre is also close by, with a wide range of shops, cafés, restaurants, and amenities, while the popular Ashford Designer Outlet is only minutes away, offering a wealth of retail and leisure options.
Families will also appreciate the excellent choice of both primary and secondary schools in the local area, including several well-regarded academies and grammar schools, all within easy reach.
Offered for sale with no onward chain, this spacious and extended home combines practical features, a desirable location, strong transport links, and access to quality education, making this a fantastic opportunity not to be missed.
Hallway
uPVC door to the front with sidelight window, stairs leading to the first-floor, doors to each room, radiator and fitted carpet.
Cloakroom
Comprising a WC, wash basin and carpet. Window to the side.
Lounge/Diner 23' 11" x 12' 5" (7.29m x 3.78m)
Bay window to the front, fireplace with inset gas fire, radiators and fitted carpet. Doors to the conservatory and kitchen.
Kitchen 15' 7" x 8' 0" (4.76m x 2.43m)
A fitted kitchen offering a range of fitted wall and base units with worksurface over, inset sink/drainer, built-in double electric eye-level oven, 4-zone hob, extractor, plumbing and space for a dishwasher and space for free-standing fridge/freezer. Tiled splashback and tiled flooring. Window to the side, door leading to utility, wall mounted central heating boiler and radiator.
Utility
Window to the rear, door leading out to the side, plumbing and space and washing machine and tumble dryer, fitted units with worksurfaces over and tiled flooring.
Conservatory 14' 5" x 9' 10" (4.40m x 3.00m)
Sliding doors leading to the garden, radiator and tiled flooring.
Landing
Window to the side, doors to each room, airing cupboard housing hot water cylinder, loft access and fitted carpet.
Bedroom 1 12' 9" x 11' 3" (3.88m x 3.44m)
Window to the front, built-in wardrobes and fitted carpet.
Bedroom 2 9' 3" x 10' 5" (2.83m x 3.18m)
Window to the rear, built-in wardrobes and fitted carpet.
Bedroom 3 8' 10" x 7' 0" (2.70m x 2.14m)
Window to the front, built-in wardrobe and fitted carpet.
Bathroom
Comprising a square shower enclosure with thermostatic shower, bath with mixer taps, WC, wash basin, extractor fan, radiator, half height wall tiling and fitted carpet.

