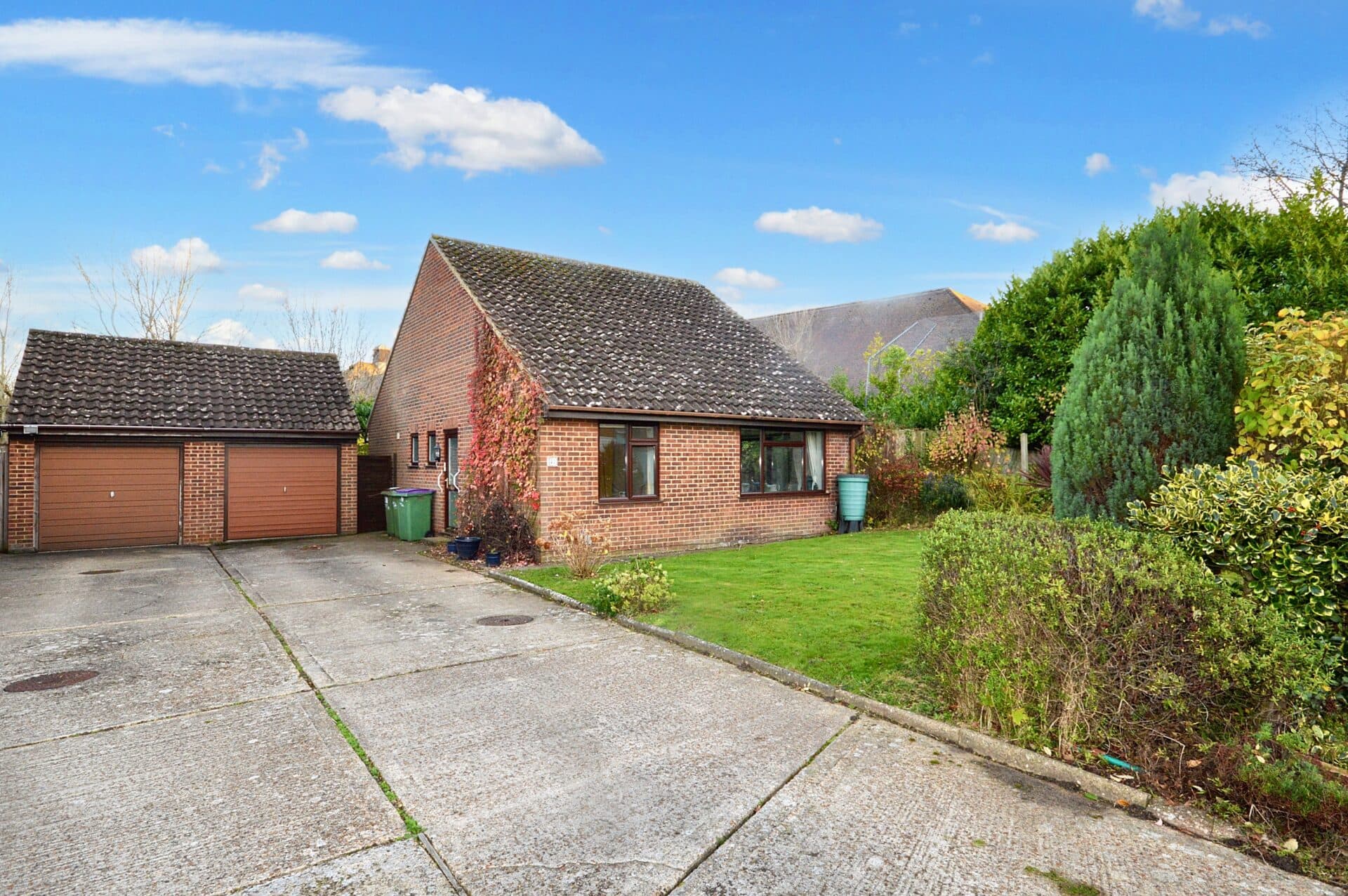Our Branches
Ashford
5 Kings Parade,
Ashford, Kent
TN24 8SQ
Hythe & Romney Homes
Cheriton/Folkestone
30 High Street,
Cheriton, Kent
CT19 4ET

We tailor every marketing campaign to a customer’s requirements and we have access to quality marketing tools such as professional photography, video walk-throughs, drone video footage, distinctive floorplans which brings a property to life, right off of the screen.
Located in a quiet cul-de-sac within the Waterside development in Willesborough, this well-presented three-bedroom semi-detached home offers practical living space, a modern conservatory, and good access to transport links, schools, and local amenities.
Situated directly by the Willesborough recreational area offers a stretch of open green space and natural habitat running alongside the East Stour River. This area provides a valuable amenity for local residents, combining informal walking routes with access to wildlife and scenic views.
The front-facing lounge features a coal-effect fireplace and double doors that lead into the kitchen/diner — a bright and functional space with stone-effect flooring, matching wall and base units, a gas hob with electric oven, stainless steel sink with mixer tap, and space for a washing machine.
To the rear of the property is a spacious conservatory with asolid, fully insulated tiled roof,allowing for year-round use. This versatile space, finished with a plastered ceiling and integrated lighting, overlooks the garden and offers potential as a dining area, home office, or second reception room.
Upstairs, there are three bedrooms — the main bedroom includes a fitted wardrobe and overlooks the front, while bedrooms two and three overlook the rear garden. All bedrooms are fitted with carpet and benefit from central heating. The bathroom includes a roll-top bath with shower, hand basin, low-level WC, and an obscured rear window for privacy.
The rear garden is mainly laid to lawn and features a hard standing where the garage. To the front, the property benefits from off-road parking.
Hallway
uPVC door to the front. Stairs to the first floor,
radiator, fitted carpet.
Lounge 16' 6" x 12' 5" (5.04m x 3.78m)
Fitted carpet, window to the front, radiator . Coal effect fire, doors leading to the kitchen/diner.
Kitchen 15' 8" x 7' 11" (4.78m x 2.42m)
Stone effect flooring. Matching wall and base units, space and plumbing for washing machine. Gas hob and oven. Stainless steel sink with mixer tap.
Conservatory 11' 4" x 8' 9" (3.45m x 2.66m)
Delightfully appointed conservatory with a solid, fully insulated tiled roof — offering the comfort and versatility of a true additional living space. Unlike traditional glass-roofed designs, this permanent-roof conservatory can be enjoyed all year round, making it ideal as a dining area, home office, or relaxing family room. Finished with a plastered ceiling and integrated lighting. The conservatory offers lovely views of the garden.
Bedroom One 14' 3" x 8' 10" (4.34m x 2.70m)
Window overlooking the front. Fitted carpet, fitted wardrobe, radiator.
Bedroom Two 8' 10" x 8' 4" (2.70m x 2.53m)
Window to the rear. Fitted carpet, radiator.
Bedroom Three 10' 11" x 6' 7" (3.32m x 2.01m)
Window to the front. Fitted carpet, radiator.
Bathroom 6' 7" x 5' 0" (2.01m x 1.52m)
Low level w.c, hand basin. Roll top bath with shower. Obscured window to the rear.
