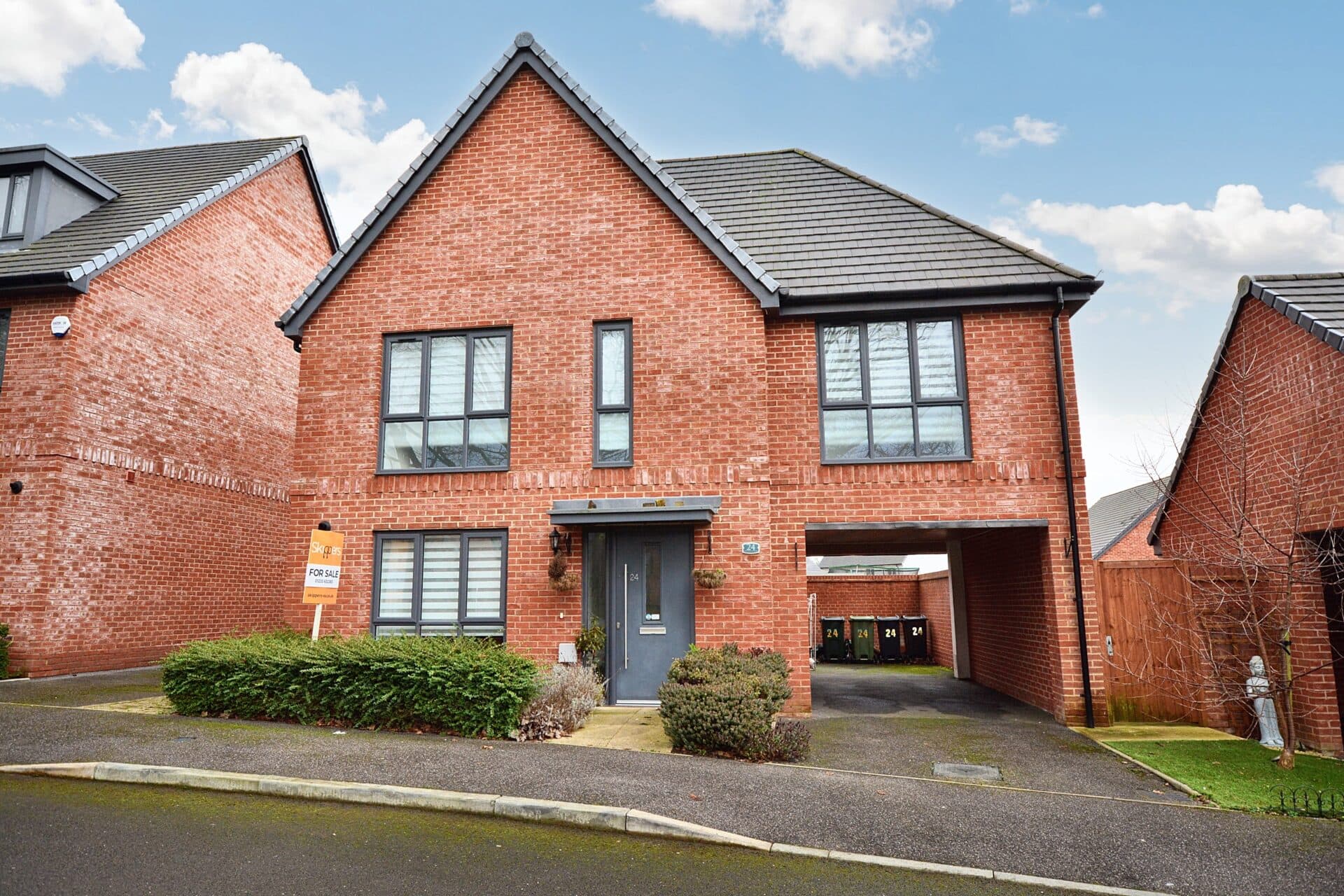Our Branches
Ashford
5 Kings Parade,
Ashford, Kent
TN24 8SQ
Hythe & Romney Homes
Cheriton/Folkestone
30 High Street,
Cheriton, Kent
CT19 4ET

We tailor every marketing campaign to a customer’s requirements and we have access to quality marketing tools such as professional photography, video walk-throughs, drone video footage, distinctive floorplans which brings a property to life, right off of the screen.
Immaculately Presented Four-Bedroom Family Home in the village of Hamstreet
We are delighted to present this beautifully appointed four-bedroom property, ideally situated in the sought-after village of Hamstreet. Thoughtfully designed and finished to a high standard throughout, this spacious home offers modern family living within easy reach of local amenities, countryside walks, and mainline rail links to London.
Upon entering, you're welcomed by a bright hallway with high-quality wooden flooring, a practical under-stair storage cupboard, and a convenient guest cloakroom. The elegant flooring continues into the generous lounge, which enjoys natural light from the Georgian-style front window and a warm, inviting atmosphere.
The heart of the home is the well appointed kitchen/diner – a well-proportioned space perfect for entertaining or busy family life. Boasting a full range of integrated appliances including fridge freezer, dishwasher, electric oven, and hob, the kitchen also features a stainless steel sink with mixer tap, an inbuilt water filter, and an instant boiling water tap. French doors open directly onto the rear garden, creating a seamless flow between indoor and outdoor living.
Upstairs, the master bedroom is enhanced by dual aspect windows – including a rear Velux – and an en-suite with heated flooring, shower, and is part tiled. There are three further bedrooms, each generously sized and finished with fitted carpets and radiators. Bedrooms two and four enjoy views over the rear garden, while bedroom three overlooks the front.
The main family bathroom offers a touch of luxury with underfloor heating, a classic roll-top bath with shower, and a stylish part-tiled finish.
This exceptional home combines character and practicality in a village location. Early viewing is highly recommended to appreciate all that this property has to offer.
Hallway
Wooden flooring. Radiator, thermostat under stair storage, guest cloakroom. Stairs leading to upstairs accommodation.
Lounge 15' 5" x 11' 6" (4.70m x 3.50m)
The high quality wooden flooring continues into the lounge. Georgian style window to the front, radiator.
Kitchen/Diner 18' 4" x 11' 6" (5.60m x 3.50m)
High quality wooden flooring. Matching wall and base units. Utility cupboard housing washing machine and tumble dryer. Integrated fridge freezer, dishwasher. Electric oven and induction hob. Stainless steel sink with mixer tap. Inbuilt water filter and instant boiling hot water tap. French doors leading to the garden.
Master Bedroom 20' 0" x 12' 6" (6.10m x 3.80m)
Master bedroom benefiting from En-suite. Window to the front of the property in addition to the Velux window to the rear. Radiator. Door leading to En-suite
En-suite
Under floor heating. Part tiled. Low level w.c and hand basin. Shower. Velux window
Bedroom Two 13' 5" x 10' 2" (4.10m x 3.10m)
Fitted carpet, radiator window overlooking the garden.
Bedroom Three 11' 10" x 9' 10" (3.60m x 3.00m)
Fitted carpet, radiator. Widow to the front.
Bedroom Four 10' 10" x 8' 2" (3.30m x 2.50m)
Fitted carpet, radiator, window overlooking the garden.
Bathroom 8' 2" x 5' 7" (2.50m x 1.70m)
Under floor heating. Part tiled. Low level wc hand basin. Roll top bath with shower. Window overlooking the front of the property.

