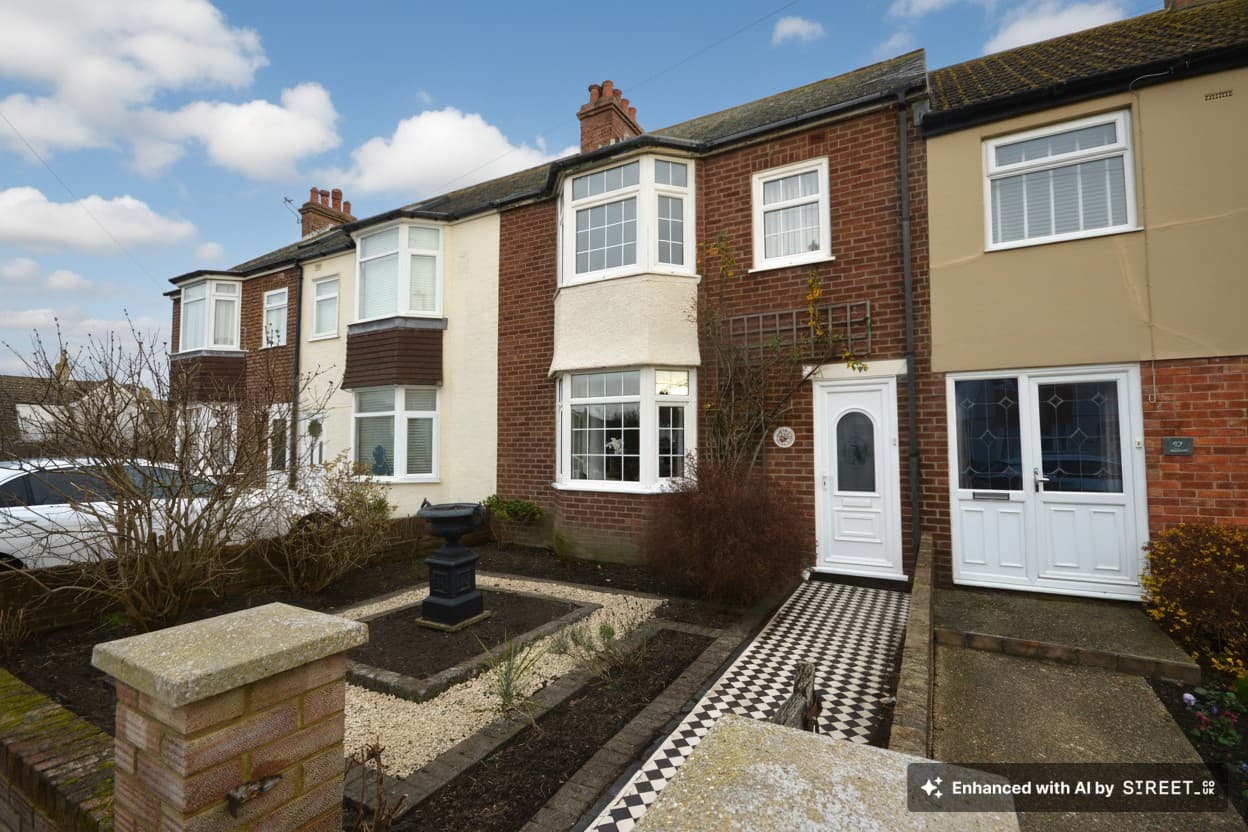Our Branches
Ashford
5 Kings Parade,
Ashford, Kent
TN24 8SQ
Hythe & Romney Homes
Cheriton/Folkestone
30 High Street,
Cheriton, Kent
CT19 4ET

We tailor every marketing campaign to a customer’s requirements and we have access to quality marketing tools such as professional photography, video walk-throughs, drone video footage, distinctive floorplans which brings a property to life, right off of the screen.
Situated in the sought-after Bridgefield development, this beautifully presented three-bedroom semi-detached townhouse offers modern living in a quiet, well-connected location.
The property is arranged over three floors and features a bright and spacious lounge, a stylish fitted kitchen/dining area, and a convenient downstairs cloakroom. Upstairs, you’ll find three well-proportioned bedrooms, including a generous master with en-suite, plus a modern family bathroom.
Finished to an immaculate standard throughout, the home benefits from a landscaped rear garden, ideal for relaxing or entertaining. To the side, a car port provides covered parking, with additional space for a second vehicle.
Bridgefield is known for its community feel, green spaces, and easy access to Ashford International Station, local schools, and the M20, making it perfect for commuters and families alike.
Entrance Hall
Kitchen/Breakfast Room
Lounge 13' 11" x 12' 5" (4.24m x 3.78m)
Cloakroom
Landing
Family Bathroom
Bedroom 13' 11" x 12' 6" (4.24m x 3.81m)
Bedroom 12' 0" x 7' 1" (3.66m x 2.16m)
Bedroom 21' 10" x 10' 6" (6.65m x 3.20m)
En-suite
