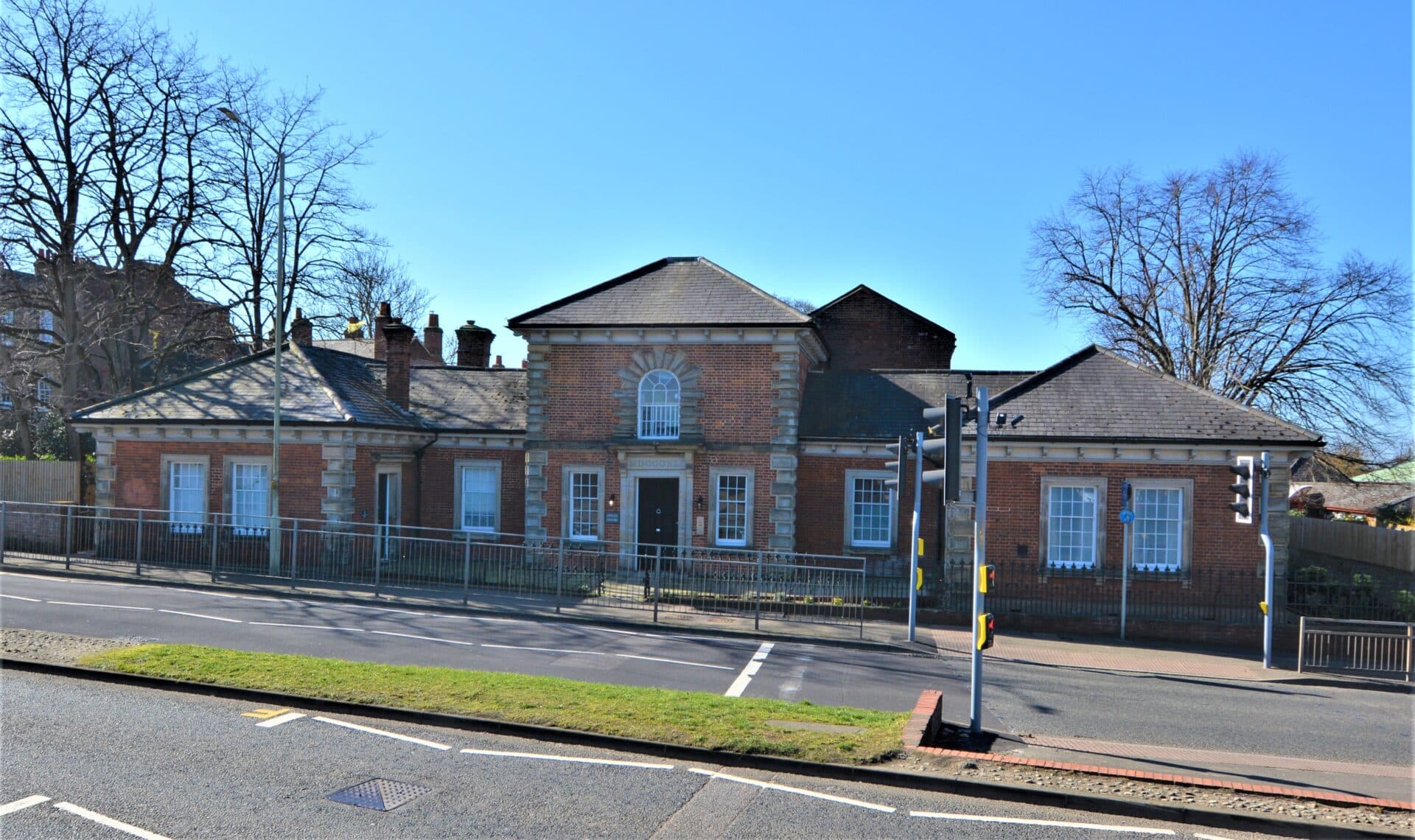Our Branches
Ashford
5 Kings Parade,
Ashford, Kent
TN24 8SQ
Hythe & Romney Homes
Cheriton/Folkestone
30 High Street,
Cheriton, Kent
CT19 4ET

We tailor every marketing campaign to a customer’s requirements and we have access to quality marketing tools such as professional photography, video walk-throughs, drone video footage, distinctive floorplans which brings a property to life, right off of the screen.
Spacious Two-Bedroom Park Home with En-Suite Bathroom, Walk In Wardrobe, Study, Private Garden & Woodland Views. Price guide £250,000 -£260,000
Park residents must be a minimum of 45 years
Located within a peaceful and sought-after park home development in the picturesque village of Charing, Kent, this beautifully presented two-bedroom home offers an ideal combination of comfort, practicality, and serenity. With a private garden that backs onto woodland, generous living space, and a separate study, the property is perfect for those seeking a low-maintenance lifestyle surrounded by nature. The property also benefits from high speed Internet via high speed fibre Multi room satellite dish and cable feeds.
As you step inside, you're greeted by a welcoming hallway with wood effect flooring fitted with a radiator and a useful utility cupboard, ideal for storage and everyday essentials. The kitchen, is thoughtfully designed with matching wall and base units, a one and a half stainless steel sink with mixer tap, and integrated fridge and freezer. A modern Vaillant boiler ensures efficient heating, while the skylight and wood-effect flooring enhance the room’s sense of light and space. Integrated hob and oven, cooker hood, dishwasher, washing machine. Floor plinth giving both hot and cold air. Door to garden.
Adjacent to the kitchen is a dedicated dining area, with windows to the side. It’s a comfortable and functional space that’s perfect for entertaining friends or enjoying relaxed meals with family.
The lounge is particularly bright and welcoming, with fitted carpet, radiators, and a decorative feature fireplace create a cosy, inviting atmosphere, and large windows allow natural light to flood in.
The primary bedroom is generously sized. It benefits from a walk-in wardrobe, fitted carpet, radiator, and a windows to the side. This room also includes a private en-suite with part tiled walls, a low-level WC, hand basin, shower, heated towel rail wood-effect flooring, and an obscured glass window to the rear for privacy.
The second bedroom features fitted carpet, a radiator, and a rear-facing windows that brings in natural light and garden views. The home also includes a dedicated study offering a flexible space that can function as a home office, craft room, or reading nook.
The main bathroom is thoughtfully finished with part tiling and wood-effect flooring and includes a low-level WC, hand basin, a heated towel rail and a bath with an overhead shower.
Outside, the property is as well thought out as the interior. A private porcelain tiled patio area offers the benefit of not being overlooked, making it ideal for quiet relaxation or entertaining. The generous garden is mainly laid to lawn and backs directly onto woodland, creating a tranquil outdoor setting. There’s also a pet-friendly gate providing convenient access to the off-street parking area, as well as a dog friendly gate to the woodland. There is also hardstanding space for two vehicles.
This charming park home represents a fantastic opportunity for those looking to embrace a relaxed and peaceful way of life in a picturesque Kent village. With generous interiors, a private garden setting, and excellent parking, early viewing is strongly recommended.
Hallway
Double door front entrance to main accommodation. Wood effect flooring radiator, utility cupboard.
Kitchen 13' 3" x 12' 4" (4.05m x 3.77m)
Matching wall and base units, one and a half stainless steel sink with mixer tap. Integrated hob and oven, cooker hood, dishwasher, washing machine. Floor plinth giving both hot and cold air. Sky light, wood effect flooring. Integrated fridge and freezer. Vaillant Boiler. Window to side. Door to garden.
Dining Area 7' 10" x 6' 8" (2.40m x 2.02m)
Wood effect flooring, windows to the side. A dedicated space to entertain or relax while dining with friends or family.
Lounge 14' 4" x 11' 3" (4.37m x 3.43m)
Fitted carpet, radiators. Bright and spacious lounge featuring ample natural light. Feature decorative fireplace.
Bedroom One 13' 11" x 9' 10" (4.24m x 3.00m)
Fitted carpet, radiator, walk in wardrobe. Windows to the side.
En-suite 7' 2" x 5' 6" (2.18m x 1.68m)
Part tiled, wood effect flooring. Low level w.c, hand basin, shower. Heated towel rail. Obscured glass window to the rear.
Bedroom Two 10' 0" x 9' 10" (3.05m x 3.00m)
Fitted carpet, radiator. Fitted double wardrobe, windows to the rear.
Study 6' 2" x 4' 7" (1.87m x 1.40m)
Study, craft room, home office the choice is yours. Wood effect flooring, radiator and window to the rear. Fitted desk with cupboard and drawers.
Bathroom 6' 7" x 6' 2" (2.00m x 1.87m)
Part tiled, wood effect flooring. Low level w.c, hand basin, bath with shower. Heated towel rail.
