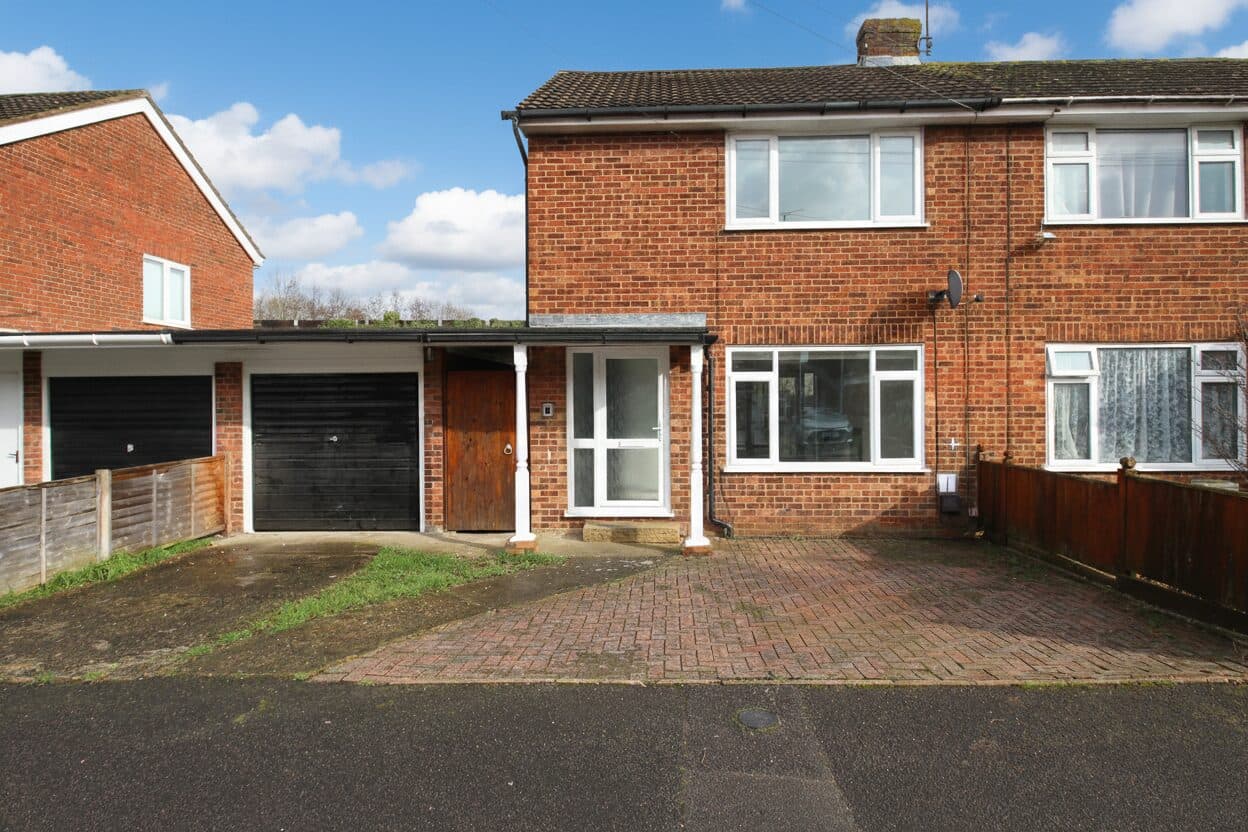Our Branches
Ashford
5 Kings Parade,
Ashford, Kent
TN24 8SQ
Hythe & Romney Homes
Cheriton/Folkestone
30 High Street,
Cheriton, Kent
CT19 4ET

We tailor every marketing campaign to a customer’s requirements and we have access to quality marketing tools such as professional photography, video walk-throughs, drone video footage, distinctive floorplans which brings a property to life, right off of the screen.
A two-bedroom detached bungalow offering an excellent refurbishment opportunity, ideal for buyers looking to modernise a property to their own specification.
The accommodation includes a front lounge with bay window, two bedrooms, a modern kitchen, and a bathroom. Several rooms retain original features such as fireplaces and built-in cupboards, and the layout provides a straightforward footprint for reconfiguration or improvement (subject to the usual consents).
Outside, the property has a generous frontage with off-road parking and a good-sized rear garden. The bungalow requires full updating throughout, but presents strong potential for those seeking a project, investors, or anyone looking to add value.
Situated in a convenient residential location with good access to local amenities, this property represents a realistic opportunity to create a well-proportioned home to personal taste.
Hallway
The hallway provides a welcoming introduction to the home, offering a practical space for coats, shoes and everyday essentials. It serves as the central point from which the main rooms of the bungalow are accessed. The layout allows for easy movement throughout the property.
Lounge 13' 2" x 12' 0" (4.02m x 3.67m)
The lounge has wooden flooring, a radiator, and a bay window to the front that provides natural light.
Kitchen 12' 0" x 6' 11" (3.67m x 2.10m)
Gas hob with electric oven, extractor fan. Matching wall and base units. Space and plumbing for washing machine. Wood effect flooring. Window to the side.
Bedroom One 9' 11" x 8' 11" (3.02m x 2.73m)
Double window, wooden floors, radiator.
Bedroom Two 10' 11" x 8' 2" (3.33m x 2.50m)
Feature fireplace, wooden floors, radiator. Window to the side.
Bathroom 8' 10" x 4' 5" (2.68m x 1.34m)
Three piece bathroom suite comprising of low level w.c, hand basin and bath.
Conservatory 11' 5" x 7' 11" (3.49m x 2.42m)
The conservatory is a light and usable space providing views over the garden. It offers a straightforward layout suitable for seating or dining and includes direct access to the outside.
