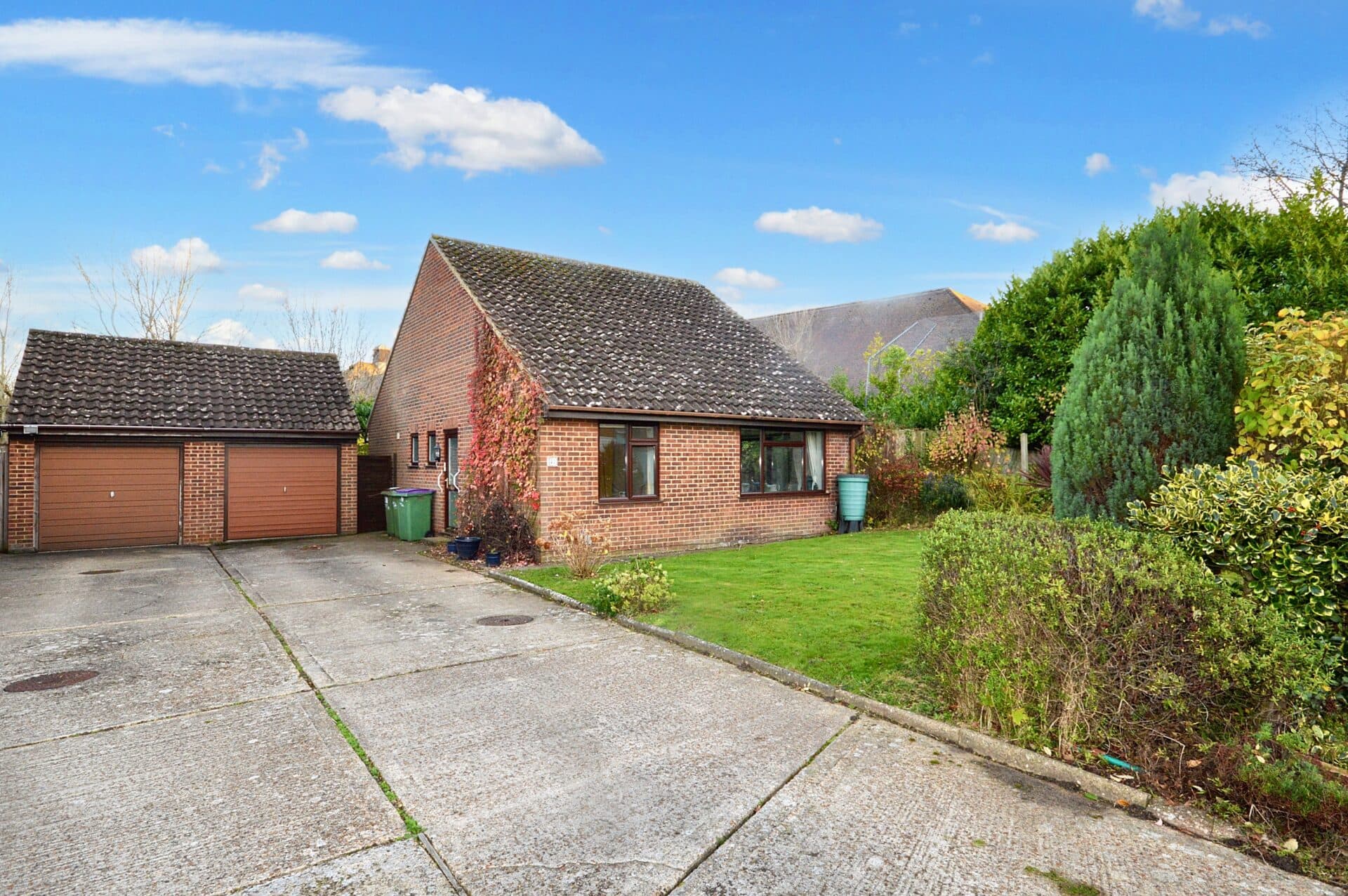Our Branches
Ashford
5 Kings Parade,
Ashford, Kent
TN24 8SQ
Hythe & Romney Homes
Cheriton/Folkestone
30 High Street,
Cheriton, Kent
CT19 4ET

We tailor every marketing campaign to a customer’s requirements and we have access to quality marketing tools such as professional photography, video walk-throughs, drone video footage, distinctive floorplans which brings a property to life, right off of the screen.
This charming three-bedroom property is located in the desirable residential development of Finberry, on the outskirts of Ashford. Designed with comfort and modern living in mind, the home offers a practical and stylish layout across multiple rooms, ideal for families or those seeking spacious accommodation. Step into the welcoming hallway featuring wood effect flooring, a radiator, and handy understair storage. From here, you can access the guest cloakroom, kitchen/diner, lounge, and upstairs accommodation.
The generous lounge boasts wood effect flooring, radiators, and elegant Georgian-style decorative panelling. French doors open directly onto the garden, flooding the space with natural light and providing easy access to outdoor living.
The kitchen/diner is well-equipped with matching wall and base units, a one and a half sink with mixer tap, gas hob, electric oven, integrated fridge freezer, and dishwasher. There is also space and plumbing for a washing machine. A front-facing window completes this practical and stylish cooking and dining space.
Upstairs, the landing leads to all three bedrooms and the family bathroom, with an airing cupboard for additional storage.
The spacious master bedroom includes fitted carpets, a radiator, front and rear-facing windows, a fitted wardrobe, and an en-suite shower room with part-tiled walls, a low-level WC, hand basin, and obscured rear window for privacy.
Bedrooms two and three offer comfortable living spaces with fitted carpets, radiators, and windows to the rear.
The family bathroom is partly tiled and features a low-level WC, hand basin, and a classic roll-top bath with an overhead shower fitting.
The low-maintenance garden is designed for ease and enjoyment, featuring decking, paved areas, and decorative cobbles and pebbles—perfect for relaxing or entertaining.
Parking is available via a shared car port with space for one vehicle, along with unallocated parking at the front of the property.
Hallway
Radiator, understair storage. Wood effect flooring leading to guest cloakroom, kitchen/ diner, lounge and upstairs accommodation.
Lounge 56' 5" x 36' 5" (17.20m x 11.10m)
Wood effect flooring, radiators. French doors leading to the garden. Georgian effect decorative panelling.
Kitchen/Diner 54' 2" x 32' 10" (16.50m x 10.00m)
Window to the front. Wood effect flooring. Matching wall and base units. One and a half sink with mixer tap. Gas hob and electric oven. Integrated fridge freezer, dishwasher, space and plumbing for a washing machine.
Landing
Leading to bedrooms and family bathroom. Airing cupboard.
Bedroom One 51' 10" x 32' 10" (15.80m x 10.00m)
Fitted carpet, window to the front, fitted wardrobe, radiator. Window to the rear. Door leading to En-suite
En-suite
Part tiled, low level wc, hand basin and shower. Obscured window to rear.
Bedroom Two 10' 0" x 10' 0" (3.05m x 3.05m)
Bedroom Three 12' 0" x 6' 8" (3.66m x 2.03m)
Fitted carpet, radiator window to the rear.
Family Bathroom
Part tiled, low level w.c hand basin. Roll top bath with overhead shower fitting.
