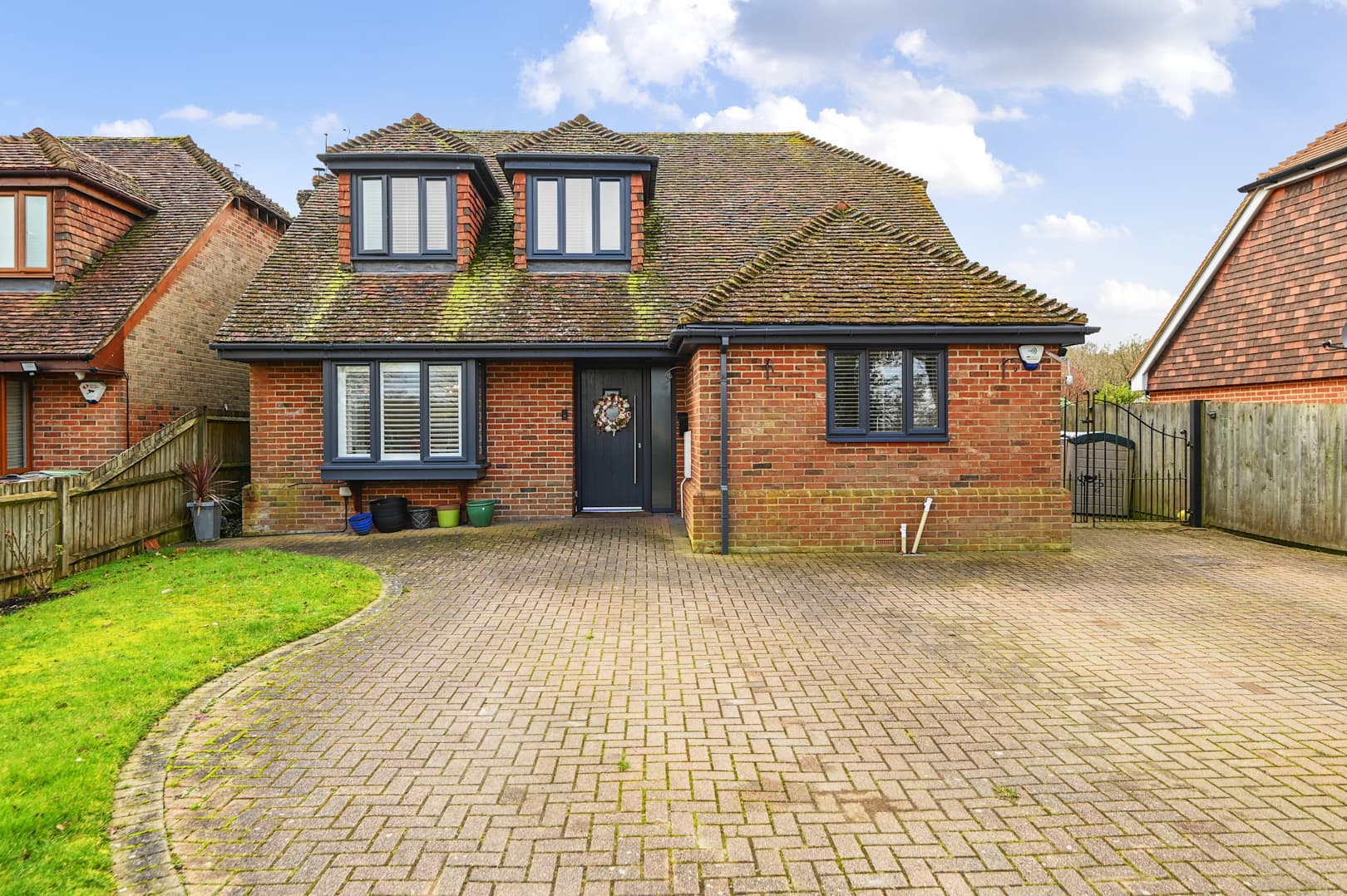Our Branches
Ashford
5 Kings Parade,
Ashford, Kent
TN24 8SQ
Hythe & Romney Homes
Cheriton/Folkestone
30 High Street,
Cheriton, Kent
CT19 4ET

We tailor every marketing campaign to a customer’s requirements and we have access to quality marketing tools such as professional photography, video walk-throughs, drone video footage, distinctive floorplans which brings a property to life, right off of the screen.
Nestled in the heart of the sought-after “East Cliff” area of Folkestone, this stunning, detached five-bedroom property offers a rare opportunity to embrace coastal living at its finest, offered at a Guide Price of just £725,000 - £750,000. This chain-free sale presents an ideal chance to settle into a comfortable and stylish home, just a stone's throw from Folkestone's Harbour Arm. Boasting a spacious garden, this property is perfect for those who enjoy a touch of greenery and the fresh sea breeze. The property's five bedrooms provide ample space for family living or hosting guests, making it a versatile and attractive option for a range of buyers. Benefit from the convenience of a popular location and make the most of seaside living in this charming abode. With an EPC rating of 'D', the property is both inviting and energy efficient, catering to modern needs and eco-conscious lifestyles.
Step outside into the delightful outside space of this property and be greeted by a picturesque patio area, perfect for enjoying morning coffees or evening sunsets. Descend a few steps onto the vast lawn area, bordered by beautifully maintained flower beds that add a pop of colour to the surroundings. Explore the additional entertaining areas, with two designated patio spots ideal for summer barbeques or al-fresco dining. Towards the rear, find a cosy shed providing extra storage or hobby space. The well-established trees offer shade and privacy, creating a peaceful oasis in the midst of this bustling seaside town. Parking is a breeze with the driveway accommodating approximately three vehicles, ensuring convenience for residents and guests alike. The garage, measuring at 4.91m x 2.97m, boasts a manual door, sink, kitchen units, and lighting, offering versatility for storage or DIY projects. The block-paved driveway is complemented by a small shingle area, adding character and functionality to the exterior of this charming property.
Porch
Composite glazed front door, UPVC double glazed window to side and front, floor tiles, coving, solid wooden door to:
Entrance Hall
Stairs to first floor landing with chrome balustrade and glass bannister, designer radiator, coving. Doors to & opening to:
Dining Room 11' 11" x 9' 1" (3.62m x 2.77m)
UPVC Double glazed window to front, carpeted floor coverings, coving, designer radiator.
Lounge 15' 1" x 14' 11" (4.59m x 4.55m)
UPVC double glazed windows to side, carpeted floor coverings, coving, 2 x designer radiators, original feature fireplace (gas), patio doors to:
Conservatory 17' 4" x 13' 1" (5.28m x 3.99m)
Part brick built, UPVC double glazed door to garden, UPVC double glazed windows, pitched roof with perspex non glare roof, ceiling fan, integrated blinds, laminate wood flooring, 2 x radiators.
Kitchen 9' 5" x 11' 6" (2.87m x 3.50m)
UPVC Double glazed window overlooking garden. Kitchen comprises a range of matching wall and base units in shaker style grey, solid wood worktops, rangemaster cooker, rangemaster extractor, brushed chrome splashback, blanco sink with stainless steel tap, integrated dishwasher, breakfast bar area. Space for freestanding fridge, integrated microwave, kickboard lighting, vinyl flooring, coving, designer radiator. Opening to:
Utility Room 9' 0" x 7' 4" (2.74m x 2.24m)
UPVC double glazed door to garden with UPVC window to side with fitted vertical blind. Matching wall and base units in shaker style grey, vinyl flooring, designer radiator, solid wooden worktops, integrated washing machine. Door to garage.
Downstairs Bedroom / Snug 13' 3" x 8' 9" (4.03m x 2.66m)
UPVC double glazed window to front, Kwikstep flooring in grey, radiator, coving, door to:
En-Suite 8' 6" x 3' 5" (2.60m x 1.05m)
Fully tiled walls, tiled floor, walk in shower, pedestal hand basin, close coupled WC, heated towel rail, extractor fan.
First Floor Landing
Split level landing, carpeted floor coverings, coving, chrome balustrade with glass insert, designer radiator, loft hatch. Doors to:
Bedroom 12' 4" x 11' 6" (3.76m x 3.50m)
UPVC double glazed patio doors to balcony with sea views, carpeted floor coverings, coving, radiator. Door to:
En-suite 11' 5" x 4' 2" (3.47m x 1.27m)
UPVC double glazed window to side with roller blind, fully tiled walls, walk in shower, vanity unit with cupboards and mirror, hand basin, close coupled WC, heated towel rail, extractor fan.
Bedroom 10' 5" x 11' 6" (3.17m x 3.51m)
UPVC double glazed window to rear, carpeted floor coverings, coving, built in wardrobe, radiator.
Bedroom 12' 11" x 6' 2" (3.94m x 1.89m)
2 x UPVC double glazed windows to front, carpeted floor coverings, built in overbed storage, coving, radiator.
Family Bathroom 11' 6" x 9' 4" (3.50m x 2.84m)
UPVC double glazed frosted window to side, corner bath with handheld shower attachment, walk in shower, back to wall WC, double hand basins on vanity unit, cupboard housing boiler, fully tiled walls, vinyl flooring, 2 x heated towel rails, coving, extractor fan.
Additional Landing
UPVC double glazed window to rear, space for small desk, radiator, carpeted floor coverings, coving. Door to:
Bedroom 16' 0" x 9' 8" (4.87m x 2.94m)
Dual aspect room, UPVC double glazed window to front & rear, carpeted floor coverings, coving, 2 x radiators.
