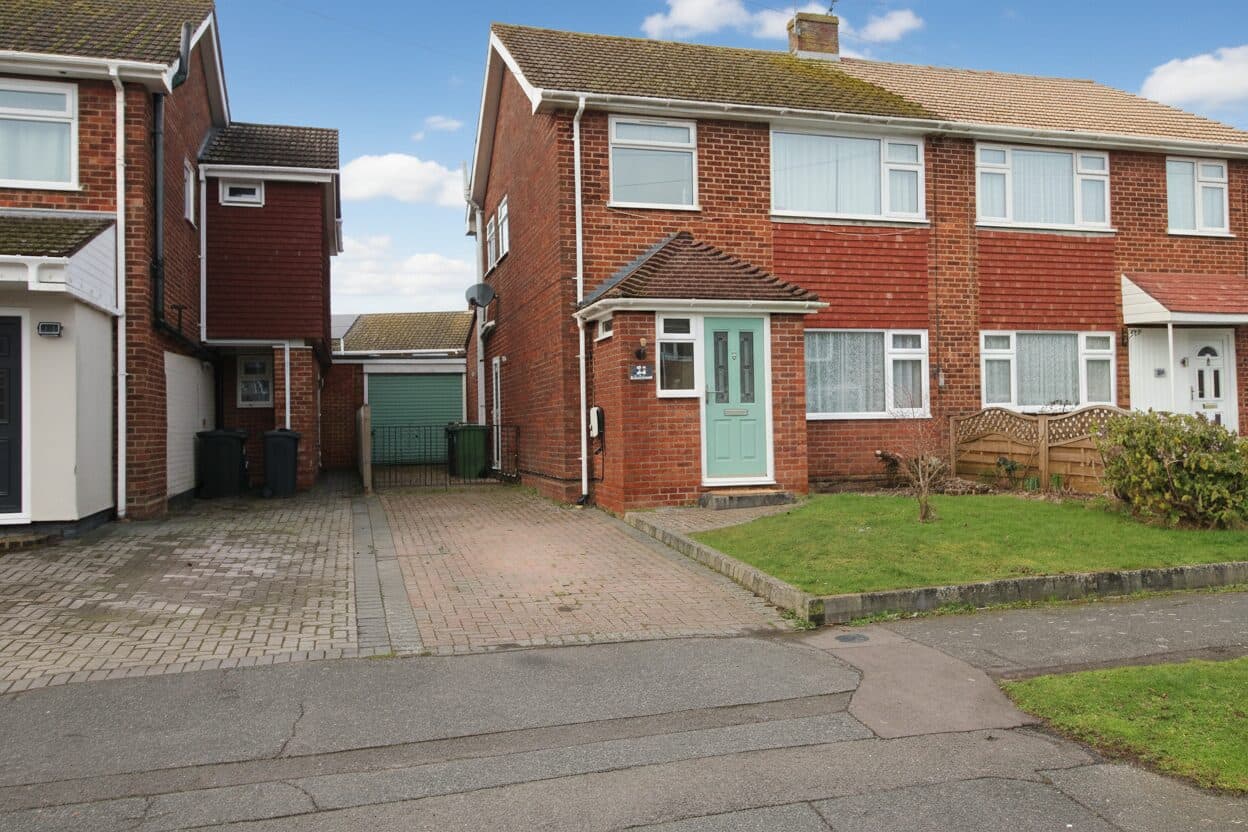Our Branches
Ashford
5 Kings Parade,
Ashford, Kent
TN24 8SQ
Hythe & Romney Homes
Cheriton/Folkestone
30 High Street,
Cheriton, Kent
CT19 4ET

We tailor every marketing campaign to a customer’s requirements and we have access to quality marketing tools such as professional photography, video walk-throughs, drone video footage, distinctive floorplans which brings a property to life, right off of the screen.
Situated in the charming location of Kennington, nestled next to 'The Ridge' Playing Field, awaits this attractive, semi-detached cottage. Boasting a homely feel and a wealth of character, this 3-bedroom property is being offered with no onward chain, providing an excellent opportunity for those looking to make their mark on a delightful family home.
Upon entry, you are greeted by a spacious lounge/diner featuring an inviting inglenook fireplace and exposed beams, creating a warm and inviting ambience. The kitchen/breakfast room offers ample space for family meals and entertaining, with the potential to be transformed into a modern and functional space.
The property comprises a family bathroom, along with an additional ground floor shower room, providing convenience and flexibility for busy households. With bedrooms that offer comfort and tranquillity, there is ample space for the whole family to unwind and recharge.
Externally, the property features both front and rear gardens, providing a secluded oasis for relaxation and outdoor enjoyment. The rear garden offers the potential for landscaping and personalisation, allowing for a tranquil retreat away from the hustle and bustle of daily life.
Requiring modernisation with the benefit of Solar Panels, this property presents a unique opportunity to create a bespoke living space tailored to your personal tastes and preferences. With driveway parking for up to 3 vehicles, convenience and accessibility are key features of this home, catering to the needs of modern living.
The sought-after location of Kennington offers a peaceful and picturesque setting, ideal for those seeking a tranquil retreat while still being within easy reach of local amenities and transport links. With Kennington’s charming shops, cafes, and community spirit just a short stroll away, residents can enjoy the best of rural living with the convenience of urban facilities.
In summary, this delightful semi-detached cottage presents an exciting prospect for those looking to create a personalised and charming family home. With its quaint features, potential for modernisation, and desirable location, this property offers a unique opportunity to make your mark and create a truly special living space. Contact us today to arrange a viewing and discover the endless possibilities this property has to offer.
Entrance Hall
Kitchen/Breakfast Room 15' 4" x 12' 7" (4.67m x 3.84m)
Lounge/Diner 16' 7" x 12' 9" (5.05m x 3.89m)
Rear Lobby
Shower Room
Landing
Bedroom 13' 10" x 8' 3" (4.22m x 2.51m)
Bedroom 11' 11" x 8' 2" (3.63m x 2.49m)
Bedroom 12' 9" x 9' 4" (3.89m x 2.84m)
Family Bathroom
Separate Cloakroom

