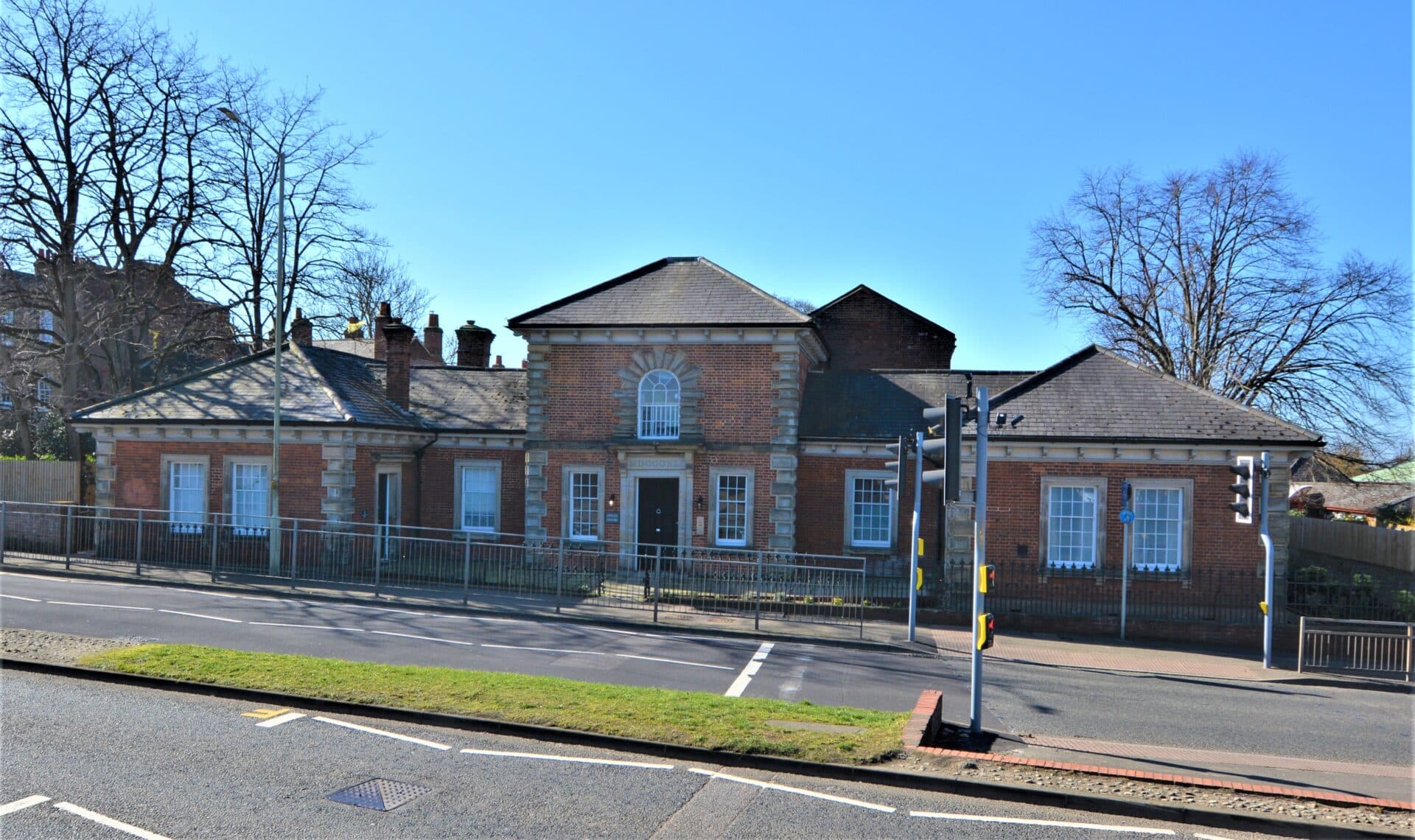Our Branches
Ashford
5 Kings Parade,
Ashford, Kent
TN24 8SQ
Hythe & Romney Homes
Cheriton/Folkestone
30 High Street,
Cheriton, Kent
CT19 4ET

We tailor every marketing campaign to a customer’s requirements and we have access to quality marketing tools such as professional photography, video walk-throughs, drone video footage, distinctive floorplans which brings a property to life, right off of the screen.
Just five minutes’ walk from the historic heart of Chilham, this two-bedroom cottage represents a fantastic opportunity for a variety of buyers.
The property would benefit from updating and modernisation, offering the next owner the chance to shape it to their own style and needs. Currently arranged with a cosy sitting room/dining room, kitchen, two bedrooms and a bathroom, it provides a solid foundation while also holding scope for reconfiguration and, subject to the usual consents, a rear extension.
Chilham is one of Kent’s most picturesque and desirable villages, famed for its medieval square, Chilham Castle, and strong sense of community. Everyday amenities can be found within the village, including pubs, a tearoom, a shop, and a post office, while the surrounding countryside offers miles of scenic walks. For outdoor enthusiasts, the area offers stunning walks along the Stour Valley and easy access to the North Downs Way, perfect for exploring Kent’s rolling landscapes.
The location is exceptionally well-connected: Canterbury is just 6 miles away, while Ashford (with its International Station) is around 10 miles. For those travelling further afield, the M2 motorway is easily accessible, providing direct road connections towards London, the Kent coast, and beyond. Excellent transport links are also within reach, with Chilham station providing connections to Canterbury, Ashford, and beyond, making this a practical choice for commuters.
Whether you’re a first-time buyer keen to put your own stamp on a home, an investor seeking strong rental demand, or a buyer looking for a renovation project, this cottage presents an exciting chance to secure a property full of potential in a truly special location.
Lounge/Diner 10' 1" x 20' 2" (3.08m x 6.15m)
Bay window to the front with wooden part glazed front door, stairs leading to the first-floor with under-stairs storage, window to the garden, feature fireplace with inset gas fire, radiator and laminate wood flooring.
Kitchen 6' 8" x 7' 8" (2.04m x 2.33m)
Door to the garden and window to the side, door to bathroom lobby, radiator, tiled walls and vinyl flooring. Dated kitchen with a range of wall and base units with worksurfaces over, inset sink/drainer, gas cooker, fridge/freezer and plumbing for a dishwasher.
Lobby
Doors to both the bathroom and cloakroom/WC.
Cloakroom/WC
Window to the rear, WC, radiator and vinyl flooring.
Shower Room
Window to the rear, quadrant shower enclosure with thermostatically controlled shower, wash basin, cupboard housing central heating boiler, wall paneling and tiling to the walls with floor tiles.
Landing
Doors to each bedroom, carpet fitted to the stairs and landing.
Bedroom 1 7' 4" x 8' 11" (2.23m x 2.71m)
Window to the front, built-in cupboard, radiator and fitted carpet.
Bedroom 2 10' 1" x 11' 6" (3.08m x 3.50m)
Window to the rear, loft access, radiator and fitted carpet.
