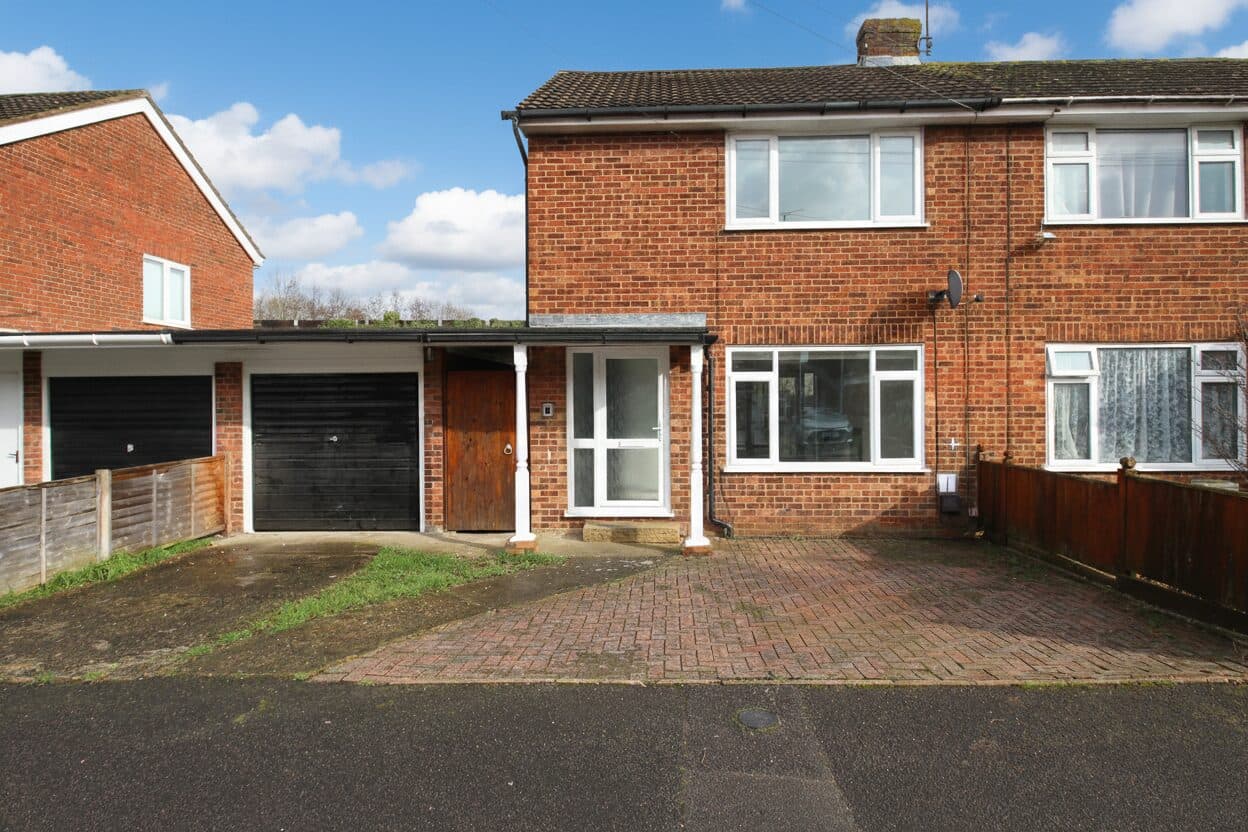Our Branches
Ashford
5 Kings Parade,
Ashford, Kent
TN24 8SQ
Hythe & Romney Homes
Cheriton/Folkestone
30 High Street,
Cheriton, Kent
CT19 4ET

We tailor every marketing campaign to a customer’s requirements and we have access to quality marketing tools such as professional photography, video walk-throughs, drone video footage, distinctive floorplans which brings a property to life, right off of the screen.
This attractive Victorian terraced house is ideally positioned just a short walk from Ashford town centre and the International Train Station, offering both convenience and character in equal measure.
Retaining original period features which highlight the timeless charm of the Victorian era.
To the rear, you'll find a generous garden with the rare benefit of off-street parking — a sought-after feature for such a central location.
The ground floor accommodation includes an entrance hall, a bay-fronted lounge, separate dining room, a modern fitted kitchen, utility area, and cloakroom. Upstairs, there are two double bedrooms — the principal bedroom with built-in wardrobes — and a spacious family bathroom.
A well-balanced blend of period elegance and modern convenience in one of Ashford’s most accessible locations.
Hallway
Door to the front, doors to lounge and dining room, stairs to first floor, radiator and fitted carpet. Decorative period arch
Lounge 10' 10" x 10' 10" (3.30m x 3.29m)
Bay window to the front. Fitted carpet, radiators and picture rails.
Dining Room 11' 6" x 11' 4" (3.50m x 3.46m)
Window to the rear, under stairs cupboard, doorway to kitchen, radiator and wood flooring.
Kitchen 9' 7" x 8' 2" (2.93m x 2.49m)
Window to the side providing natural light. Contemporary kitchen fitted with a stylish range of wall and base units beneath work surfaces. Features include an inset sink with drainer, range-style cooker, space for a fridge/freezer, attractive tiled splashbacks, and practical tiled flooring throughout.
Utility Room 5' 1" x 4' 9" (1.54m x 1.45m)
Door to rear garden, window to the rear, door to cloakroom, plumbing and space for washing machine and tumble dryer with work surfaces above with a tiled floor.
Guest Cloakroom
Window to the rear, WC and tiled flooring.
Bedroom One 12' 1" x 10' 11" (3.69m x 3.34m)
Bedroom Two 11' 7" x 8' 6" (3.54m x 2.59m)
Window to the rear, radiator and fitted carpet.
Bathroom 9' 6" x 8' 3" (2.90m x 2.52m)
Rear-facing window. Bath with mixer taps and shower over, WC, wash hand basin, radiator, airing cupboard housing hot water cylinder. Partly tiled walls and tiled flooring.
