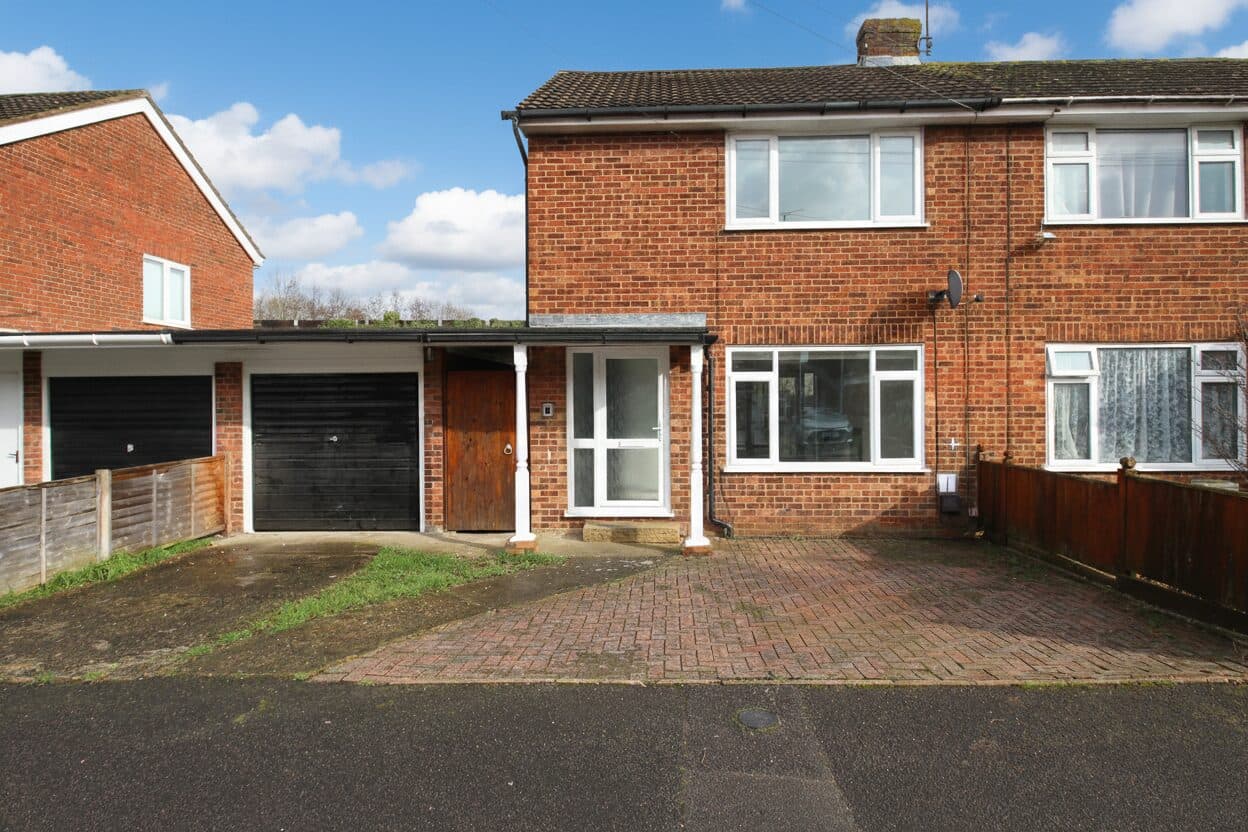Our Branches
Ashford
5 Kings Parade,
Ashford, Kent
TN24 8SQ
Hythe & Romney Homes
Cheriton/Folkestone
30 High Street,
Cheriton, Kent
CT19 4ET

We tailor every marketing campaign to a customer’s requirements and we have access to quality marketing tools such as professional photography, video walk-throughs, drone video footage, distinctive floorplans which brings a property to life, right off of the screen.
Step into your dream home with this fantastic 2-bedroom terraced house, ideally located just a 15-minute walk from the International Station and just minutes from the Town Centre.
Enter into a bright hallway leading to a spacious lounge/dining room which leads through to the well-designed kitchen and a separate utility room beyond. Perfect for modern living.
Upstairs, both bedrooms are generous sized and each benefits from fitted wardrobes to. A splendid 4-piece bathroom also awaits, offering a relaxing sanctuary after a long day with feature roll-top bath!
This home features gas central heating and double glazing throughout, and having been rented in recent years, all certificates for electrics, gas and EPC are all available and up to date, providing peace of mind for the next homeowner.
Outside, the charm continues with off-road parking available to the rear via a lane creating easy access. The low maintenance garden offers a safe space to unwind and enjoy the fresh air. Enclosed by fenced boundaries and with gated rear access, this outdoor space offers privacy and security only a stones throw from the Town Centre.
Whether you're looking for your perfect first home or a savvy investment for buy-to-let, this property ticks all the boxes. With no onward chain, and offered in such fantastic condition we expect this home to be in high demand!
Don't miss out - take the first step towards your new chapter and schedule a viewing today!
Entrance Hallway
Composite door to the front, stairs to first floor, radiator and vinyl flooring.
Lounge 10' 10" x 10' 10" (3.30m x 3.30m)
Bay window to the front, fireplace with inset electric burner, radiator and vinyl flooring.
Dining Room 11' 6" x 11' 4" (3.51m x 3.46m)
Window to the rear, fireplace with inset electric fire, radiator and vinyl flooring.
Kitchen 8' 3" x 9' 7" (2.52m x 2.91m)
Comprising matching wall and base units with work surfaces over, inset porcelain 1.5bow sink/drainer, free-standing electric cooker, space and plumbing for washing machine and dishwasher. Tiled splash back and flooring. Window to the side, radiator and under-stairs cupboard.
Utility Room 7' 9" x 8' 10" (2.36m x 2.70m)
Window to the rear and door leading out to the garden, work surface with space for tumble dryer and fridge/freezer. Radiator and tiled flooring.
Landing
Doors to each room, cupboard with loft access and carpet fitted to the stairs and landing.
Bedroom 1 13' 11" x 11' 0" (4.25m x 3.36m)
Window to the front, built-in wardrobes, radiator and laminate wood flooring.
Bedroom 2 8' 6" x 11' 8" (2.59m x 3.55m)
Window to the rear, built-in wardrobe, radiator and laminate wood flooring.
Bathroom
Comprising a quadrant shower enclosure with thermostatic shower, panelled walls and sliding doors, roll-top bath, WC, wash basin with storage beneath, half height wall tiling and vinyl flooring. Window to the rear, airing cupboard and radiator.
