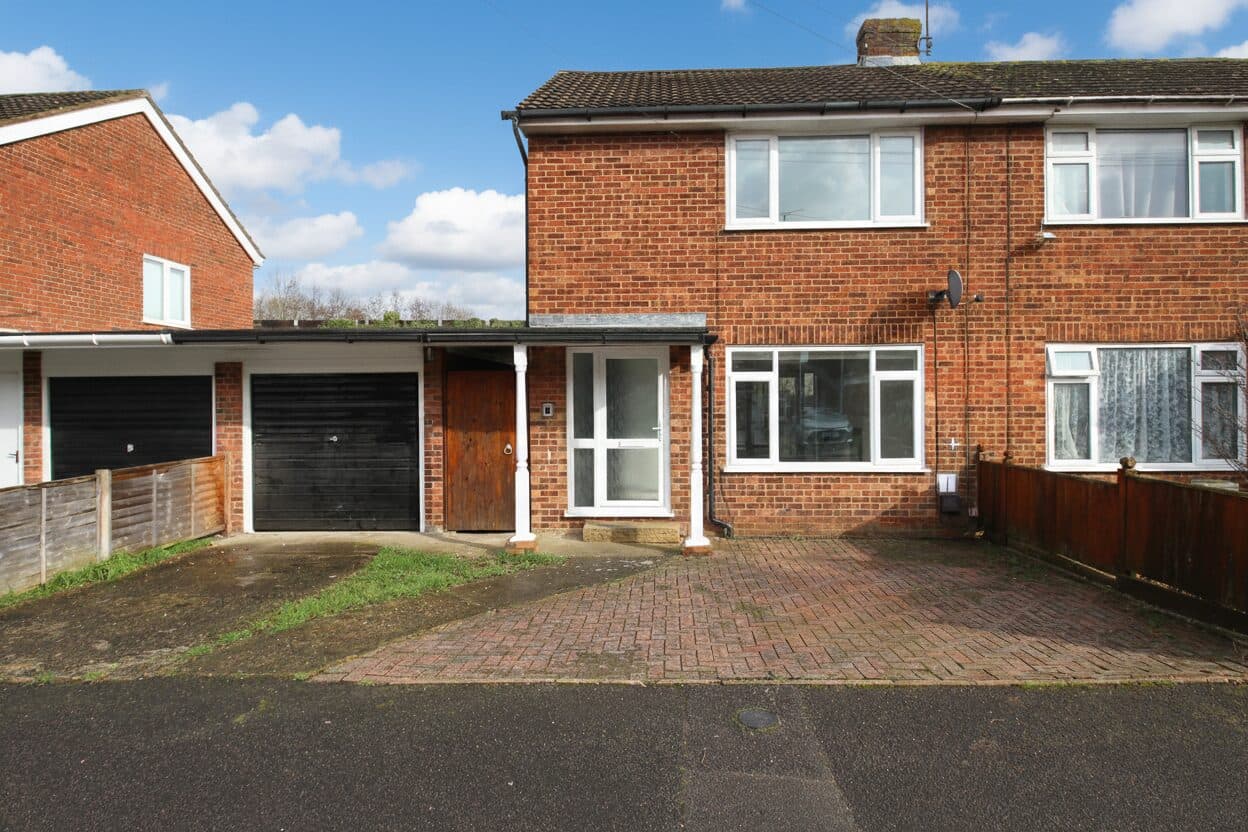Our Branches
Ashford
5 Kings Parade,
Ashford, Kent
TN24 8SQ
Hythe & Romney Homes
Cheriton/Folkestone
30 High Street,
Cheriton, Kent
CT19 4ET

We tailor every marketing campaign to a customer’s requirements and we have access to quality marketing tools such as professional photography, video walk-throughs, drone video footage, distinctive floorplans which brings a property to life, right off of the screen.
A Charming Two-Bedroom Victorian End Of Terrace with a Generous Garden in Willesborough with the added bonus of off road parking for two cars and additional dressing room, study or nursery.
Nestled in the sought-after area of South Willesborough, this spacious and characterful three-bedroom end-of-terrace home offers well-balanced living accommodation, ideal for families or professionals seeking a peaceful yet connected lifestyle.
The property features a bright and airy interior, with a bay-fronted living room enhanced by newly installed double-glazed windows, a working electric fireplace, and tasteful flooring that blends modern touches with traditional charm. The home benefits from gas central heating and full double glazing, ensuring year-round comfort.
Externally, the standout feature is a beautifully maintained, wildlife-friendly rear garden stretching generously to the back of the plot. Rich with vibrant planting and thoughtfully designed to offer seasonal colour, it creates a tranquil outdoor haven. A private track at the end of the garden leads to substantial off-street parking for approximately two vehicles, while additional on-street parking is available at the front.
Royds Road is a quiet residential street just moments from East Stour Primary School and within easy reach of Ashford Designer Outlet and the International Train Station—just a mile away.
Residents will also enjoy proximity to local shops, green spaces, and excellent road links via Junctions 10 and 10a of the M20.
This is a rare opportunity to acquire a delightful home with both character and convenience in abundance.
Lounge 13' 6" x 12' 4" (4.11m x 3.76m)
Access is via a UPVc double glazed door, double glazed bay window to front, radiator, stairs to first floor, laminated flooring, built in TV unit, feature fireplace.
DINING ROOM 13' 6" x 13' 4" (4.11m x 4.06m)
Under stairs recess, laminated flooring, feature fireplace, radiator, double glazed window to rear.
KITCHEN 9' 10" x 6' 6" (3.00m x 1.98m)
Range of white wood effect cupboards beneath work surfaces, stainless steel sink with mixer tap and drainer, double glazed window to side, wall mounted boiler. Space and plumbing for washing machine, door to rear garden.
Bathroom
White suite comprising low level wc, wash hand basin, panelled bath, radiator, obscured window to side.
BEDROOM ONE 13' 7" x 10' 10" (4.14m x 3.30m)
Wooden floorboards, cupboards, radiator, double glazed window to rear, access to bedroom 3, built in cupboard.
BEDROOM TWO 13' 6" x 10' 4" (4.11m x 3.15m)
Wooden floorboards, cupboard, radiator, double glazed window to front.
Nursery. Study 6' 8" x 9' 11" (2.03m x 3.02m)
Double glazed window to rear, radiator. Ideal space for a nursery, third bedroom or study.
