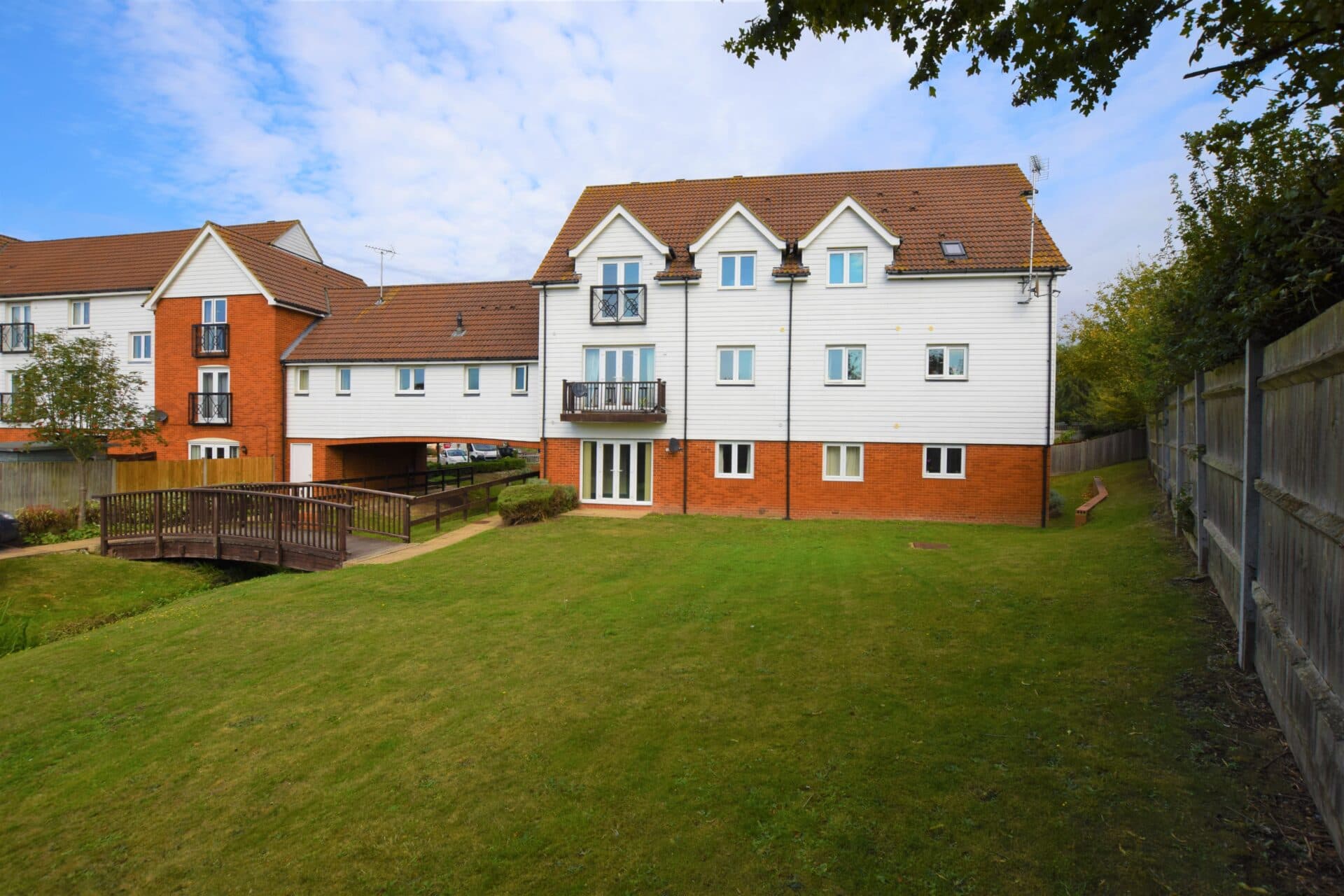Our Branches
Ashford
5 Kings Parade,
Ashford, Kent
TN24 8SQ
Hythe & Romney Homes
Cheriton/Folkestone
30 High Street,
Cheriton, Kent
CT19 4ET

We tailor every marketing campaign to a customer’s requirements and we have access to quality marketing tools such as professional photography, video walk-throughs, drone video footage, distinctive floorplans which brings a property to life, right off of the screen.
This impressive two-bedroom, one-bathroom apartment offers contemporary living within a modern apartment building, enhanced by secure entry and a well-maintained exterior. The spacious open plan living and dining area is bathed in natural light from large windows and elegant French doors, which provide seamless access to a private balcony - perfect for relaxing or entertaining guests. Stylish wooden and laminate flooring run throughout, giving the apartment a warm and welcoming feel, while modern lighting fixtures and tasteful decor add a touch of sophistication.
The sleek kitchen is fitted with integrated appliances, navy blue cabinetry, and ample storage, making it both functional and visually striking. The bathroom is finished with on-trend fixtures, featuring a bath-tub with over-bath shower and practical wall-mounted storage. Both bedrooms are bright and inviting, benefiting from generous windows, built-in shelving, and contemporary feature walls. Residents also enjoy the convenience of off-road parking and the peace of mind provided by a secure entry system. This apartment is an outstanding opportunity for those seeking modern comfort, style, and practicality in a desirable setting.
Hallway
Lounge/Dining Area 20' 10" x 15' 10" (6.35m x 4.83m)
A bright and spacious open-plan living and dining area featuring wood-effect flooring throughout. The room benefits from dual-aspect natural light, with windows to the front and French doors opening to the rear garden. There is ample space for both lounge and dining furniture, making it ideal for everyday living and entertaining. Wall-mounted lighting and neutral décor create a comfortable, modern setting that connects directly to the adjoining kitchen.
Kitchen 15' 6" x 7' 6" (4.72m x 2.29m)
A well-planned kitchen fitted with a range of contemporary navy units complemented by dark work surfaces and brushed brass handles. The layout provides ample storage and workspace, along with an integrated oven, gas hob, and stainless-steel extractor hood. There is space and plumbing for white goods, and a window to the front allows good natural light. Finished with wood-effect flooring that continues through from the living area, creating a cohesive and practical space for everyday use.
Bedroom One
A well-proportioned double bedroom featuring a window overlooking the front of the property, allowing for good natural light. The room includes a panelled feature wall, adding depth and character to the space, with neutral décor and wood-effect flooring creating a calm and modern feel. There is ample space for a double bed and additional furniture, making this an inviting and comfortable main bedroom.
Bedroom Two
A bright room with a front-facing window allowing plenty of natural light. Finished with neutral décor and wood-effect flooring, this space offers flexibility to be used as a bedroom, home office, or dressing room. There is space for a single bed or desk setup, making it ideal for modern living or hybrid working needs.
Bathroom
Fitted with a white three-piece suite comprising a panelled bath with shower over and glass screen, pedestal wash basin, and low-level WC. The walls are part-tiled in neutral tones, providing a clean and practical finish. The room also includes a wall-mounted mirror cabinet and radiator, offering a bright and functional space.
