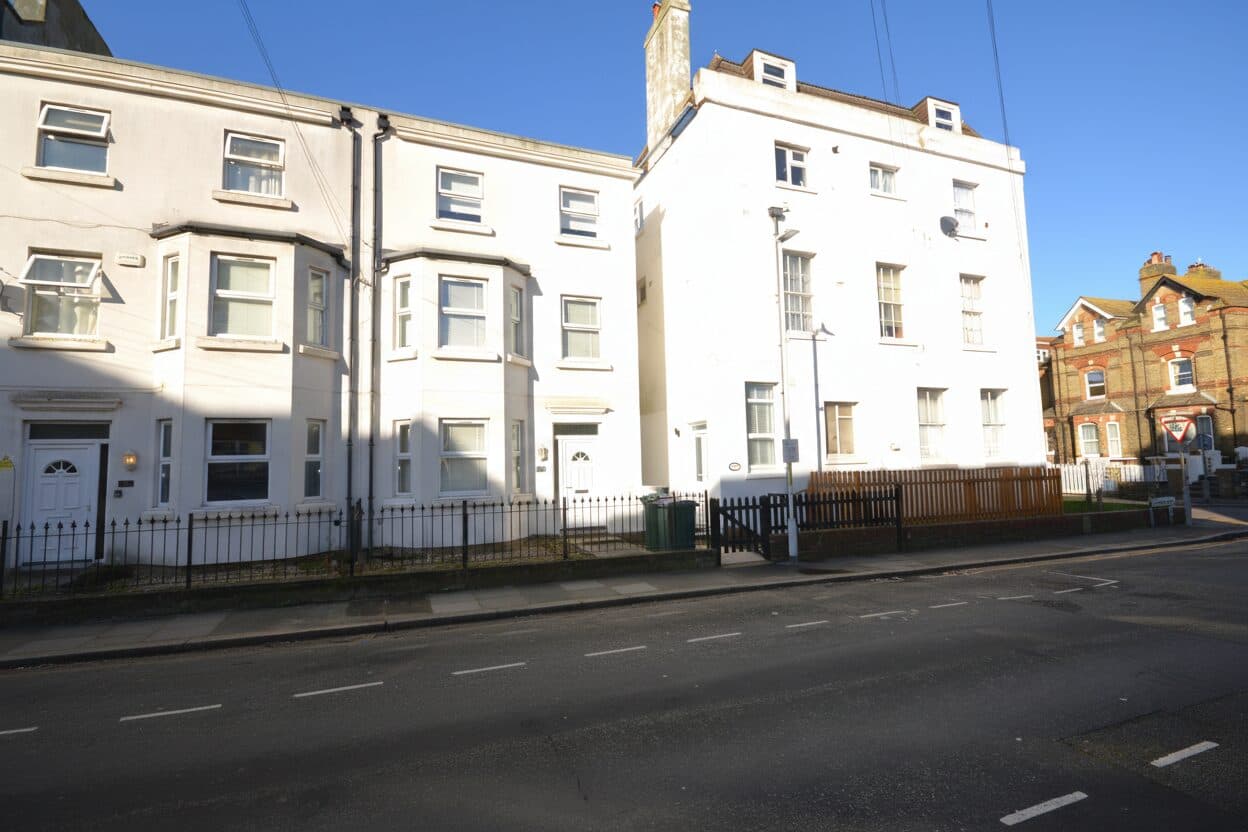Our Branches
Ashford
5 Kings Parade,
Ashford, Kent
TN24 8SQ
Hythe & Romney Homes
Cheriton/Folkestone
30 High Street,
Cheriton, Kent
CT19 4ET

We tailor every marketing campaign to a customer’s requirements and we have access to quality marketing tools such as professional photography, video walk-throughs, drone video footage, distinctive floorplans which brings a property to life, right off of the screen.
Nestled in the sought-after Repton Park location, this attractive 4 bedroom 2 en-suite detached family home is a true gem on the market. With the added benefit of no onward chain, this property offers a seamless transition for any prospective buyer looking to make their move efficiently.
Spanning across two levels, this modern residence boasts versatile living accommodation, perfect for a growing family or those in need of a dedicated home office or workspace. The contemporary kitchen, complete with an island and integrated appliances and utility room, caters to both functionality and style, making it a focal point of the home.
Convenience is key with this property, as it is ideally situated close to local amenities, providing easy access to the M20 and A20. For families, the proximity to Highworth Girls Grammar and Repton Park Primary Schools ensures that educational needs are well met.
The property's well-designed layout includes French doors that lead out to a well-maintained private garden, offering a serene outdoor space perfect for relaxation or al fresco dining. A patio area completes this outdoor oasis, perfect for entertaining guests or simply enjoying some fresh air.
This home also features a double garage and off-road driveway parking, providing ample space for multiple vehicles. The contemporary bathrooms with modern fixtures throughout add a touch of luxury and sophistication to the property.
In summary, this 4 bedroom detached house in the heart of Repton Park combines modern living with convenience and style. With its versatile living spaces, modern kitchen, and attractive design features, this property is sure to impress even the most discerning buyer. Don't miss the opportunity to make this house your home.
Hallway
Wc
Lounge 11' 5" x 22' 6" (3.47m x 6.86m)
Kitchen 15' 2" x 22' 6" (4.62m x 6.86m)
Dining room 10' 8" x 11' 5" (3.25m x 3.48m)
Utility Room 5' 5" x 6' 4" (1.66m x 1.93m)
Landing
Bedroom 1 9' 6" x 9' 7" (2.90m x 2.91m)
En-suite 5' 4" x 7' 9" (1.63m x 2.37m)
Bedroom 2 9' 7" x 10' 7" (2.91m x 3.23m)
En-suite
Bedroom 3 10' 11" x 11' 4" (3.33m x 3.45m)
Bedroom 4 12' 8" x 15' 1" (3.87m x 4.60m)
Bathroom 6' 2" x 6' 3" (1.88m x 1.90m)
