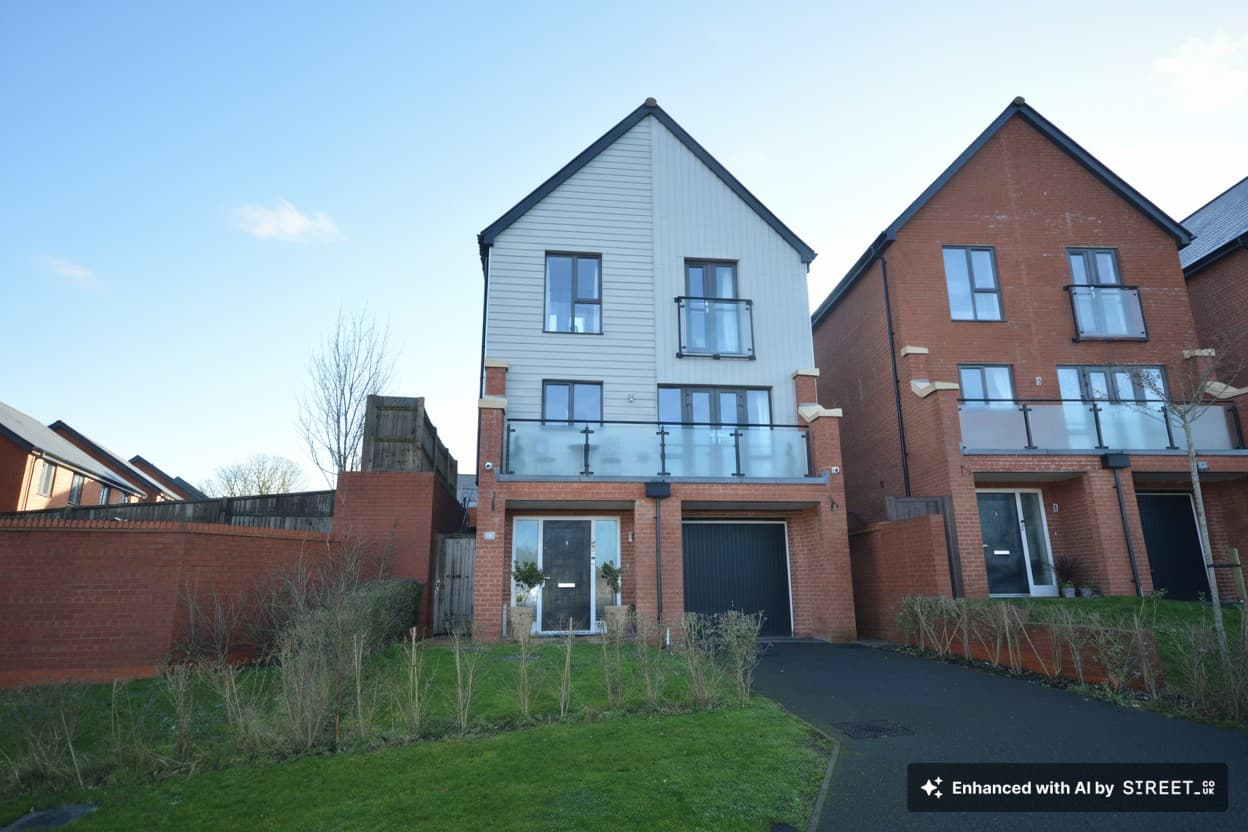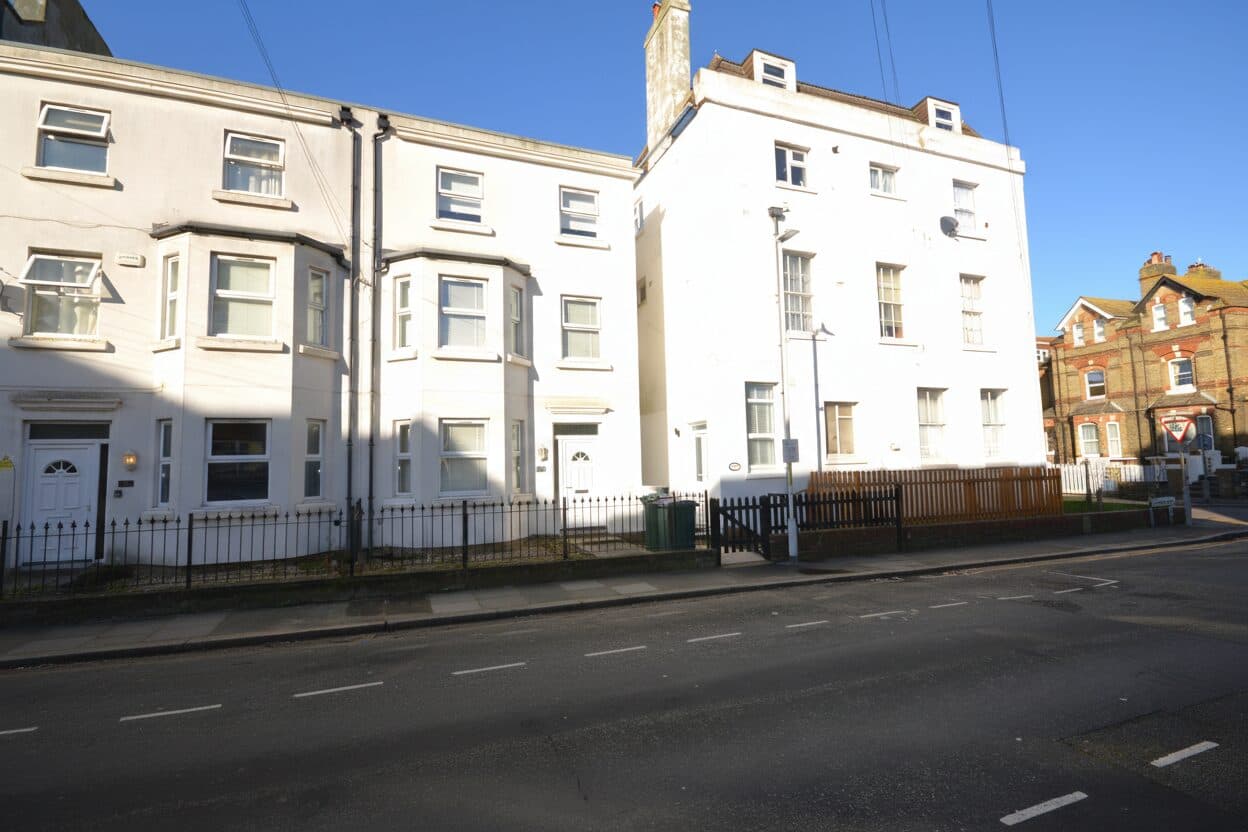Our Branches
Ashford
5 Kings Parade,
Ashford, Kent
TN24 8SQ
Hythe & Romney Homes
Cheriton/Folkestone
30 High Street,
Cheriton, Kent
CT19 4ET

We tailor every marketing campaign to a customer’s requirements and we have access to quality marketing tools such as professional photography, video walk-throughs, drone video footage, distinctive floorplans which brings a property to life, right off of the screen.
Guide Price £525,000 - £550,000
Built in 2023, this exceptional family home not only offers contemporary design and high-quality finishes but also benefits from the remaining term of its 10-year new-build warranty, providing valuable peace of mind. Perfectly positioned in the highly sought-after Finberry community, this home delivers everything you could wish for in modern family living, and more!
Step inside and prepare to be impressed by the show-stopping kitchen and dining space, complete with a stylish central island, Marble worktops and some integrated appliances. The perfect setting for relaxed breakfasts, family dinners, and lively weekend gatherings. A practical utility room keeps household tasks neatly tucked away, while a convenient downstairs cloakroom adds to the home’s everyday comfort. The light-filled living areas are beautifully decorated, creating a warm and welcoming atmosphere throughout.
Upstairs, four generously proportioned bedrooms provide ample space for the whole family, each capable of accommodating a double bed. The main bedroom boasts its own en-suite and fitted wardrobes, offering a peaceful retreat at the end of the day.
Outside, the magic truly continues. The meticulously landscaped rear garden is a haven for entertaining, featuring a covered seating area and space for an outdoor kitchen, ideal for summer BBQs or cosy Autumn evenings with friends. With a garage and driveway parking, convenience is guaranteed.
The property enjoys a prime location within Finberry, just a short walk from the local primary school, making the morning school run a breeze. Excellent road links provide swift access to the M20, while the nearby William Harvey Hospital is only a few minutes’ drive away. Scenic countryside walks and cycle routes are also right on the doorstep, offering the perfect balance between connectivity and a peaceful setting.
Finished to a high standard throughout, this home is ready to move into and enjoy immediately. More than just a house, this is a lifestyle waiting to be embraced.
Hallway
Spacious entrance hall with part glazed composite door to the front, stairs to first floor, radiator and 'Amtico' LVT flooring.
Cloakroom
Comprising a WC, wash basin, extractor fan, radiator and LVT flooring.
Lounge 11' 5" x 22' 5" (3.48m x 6.82m)
Dual aspect with windows to the front and side, radiators and fitted carpet.
Kitchen/Dining Room 10' 10" x 22' 4" (3.31m x 6.81m)
Beautifully designed kitchen with impressive central island unit, opening to the garden with a sitting area. Dual aspect with windows to the front and side overlooking the garden, radiator and LVT flooring.
Kitchen comprises matching wall, base and island units with laminate and Marble worksurfaces, inset stainless steel sink/drainer and built-in appliances including microwave/grill/combi oven, single oven, 4-ring gas hob with extractor hood over. Plumbing and space for washing machine, space for free-standing fridge/freezer.
Utility Room 6' 6" x 6' 9" (1.97m x 2.05m)
Wall mounted central heating boiler, plumbing and space for washing machine and tumble dryer with worksurfaces over, under-stairs storage cupboard, radiator and LVT flooring.
Landing
Doors to each room, loft access, radiator and fitted carpet to the stairs and landing.
Bedroom 1 11' 1" x 11' 11" (3.38m x 3.64m)
Window to the front, built-in wardrobe, radiator and fitted carpet.
En-suite
Compromising a rectangular shower enclosure with thermostatic shower and sliding door, WC, wash basin, towel radiator, extractor fan, partly tiled walls (fully tiled to shower enclosure), LVT flooring and window to the front.
Bedroom 2 11' 0" x 11' 10" (3.35m x 3.61m)
Window to the front, built-in wardrobe, radiator and fitted carpet.
Bedroom 3 11' 1" x 11' 9" (3.38m x 3.59m)
Window to the side, radiator and fitted carpet.
Bedroom 4 9' 11" x 11' 1" (3.02m x 3.38m)
Window to the side, radiator and fitted carpet.
Bathroom
Comprising a bath with mixer taps and hand shower attachment, WC, wash basin, towel radiator, extractor fan, partly tiled walls (half height tiling around the bath), LVT flooring and window to the front.

