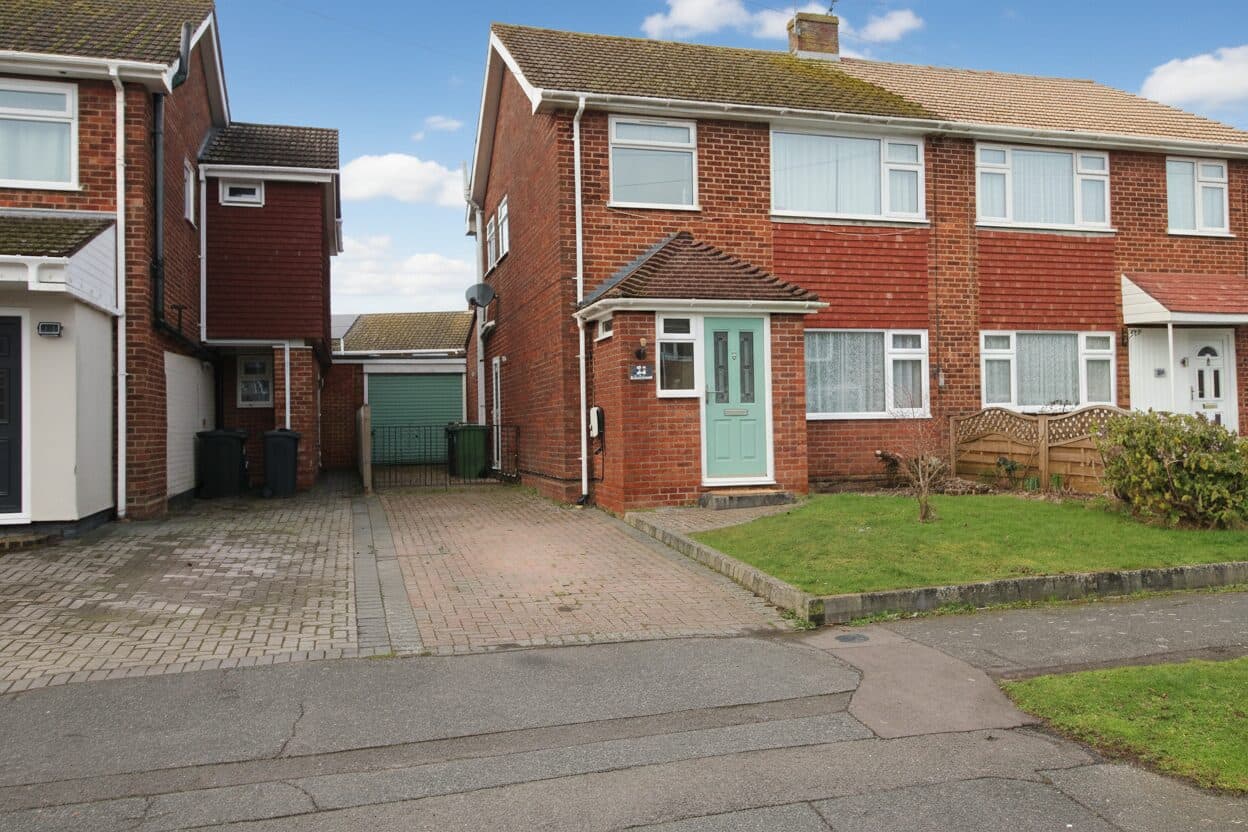Our Branches
Ashford
5 Kings Parade,
Ashford, Kent
TN24 8SQ
Hythe & Romney Homes
Cheriton/Folkestone
30 High Street,
Cheriton, Kent
CT19 4ET

We tailor every marketing campaign to a customer’s requirements and we have access to quality marketing tools such as professional photography, video walk-throughs, drone video footage, distinctive floorplans which brings a property to life, right off of the screen.
A Wonderful Opportunity to Create Your Dream Family Home - No Onward Chain
This charming semi-detached house is full of potential — perfect for buyers looking to add their own personal touch and transform it into a stylish, modern family home.
Inside, you’ll find three generous bedrooms, each filled with natural light from large windows and complete with handy built-in storage. Two bright and spacious reception rooms offer flexible living space — ideal for relaxing with family or entertaining friends.
The kitchen is a great size and enjoys a lovely view over the garden. With a little updating, it could become the heart of the home. Sliding doors from one of the living areas open directly to the garden, giving you the chance to create a wonderful flow between indoor and outdoor living.
The garden is a fantastic size, featuring a decked patio, mature shrubs, and trees — a lovely setting with plenty of scope to design your own private outdoor retreat. At the front, you’ll find off-road parking, a carport, and a neat front garden that adds to the home’s welcoming kerb appeal.
With its spacious layout, sunny rooms, and potential to improve, this property offers an exciting opportunity to create a home that’s truly your own.
Entrance Hallway
Window to the front and glazed door to the side, stairs to the first-floor with under-stairs storage space, doors to the Living Room & Kitchen, radiator and carpets.
Lounge 11' 0" x 15' 4" (3.35m x 4.68m)
Window to the front, radiator and carpets.
Dining room 8' 0" x 12' 4" (2.45m x 3.77m)
Sliding doors leading to the conservatory, door into Kitchen, radiator and carpets.
Kitchen 8' 10" x 9' 5" (2.70m x 2.87m)
Window to the rear looking out at the rear garden. Range of units with worksurfaces over, inset sink, built-in electric oven, hob and extractor hood, plumbing and space for a dishwasher, space for fridge/freezer. Door leading to the garden access and garage.
Conservatory 9' 4" x 15' 4" (2.85m x 4.68m)
Overlooking the garden with sliding doors leading to the outside.
Landing
Window to the side, loft access, airing cupboard, doors to each room and carpets to the stairs and landing.
Bedroom 1 10' 3" x 11' 1" (3.12m x 3.39m)
Window to the front, built-in wardrobes, radiator and carpets.
Bedroom 2 10' 1" x 13' 11" (3.07m x 4.23m)
Window to the rear, built-in cupboard, radiator and carpets.
Bedroom 3 7' 0" x 9' 4" (2.13m x 2.85m)
Window to the front, radiator and carpets.
Bathroom 5' 7" x 6' 8" (1.70m x 2.02m)
Window to the rear, bath with mixer taps and shower over with glass shower screen, WC, wash basin, tiled walls and carpets.


