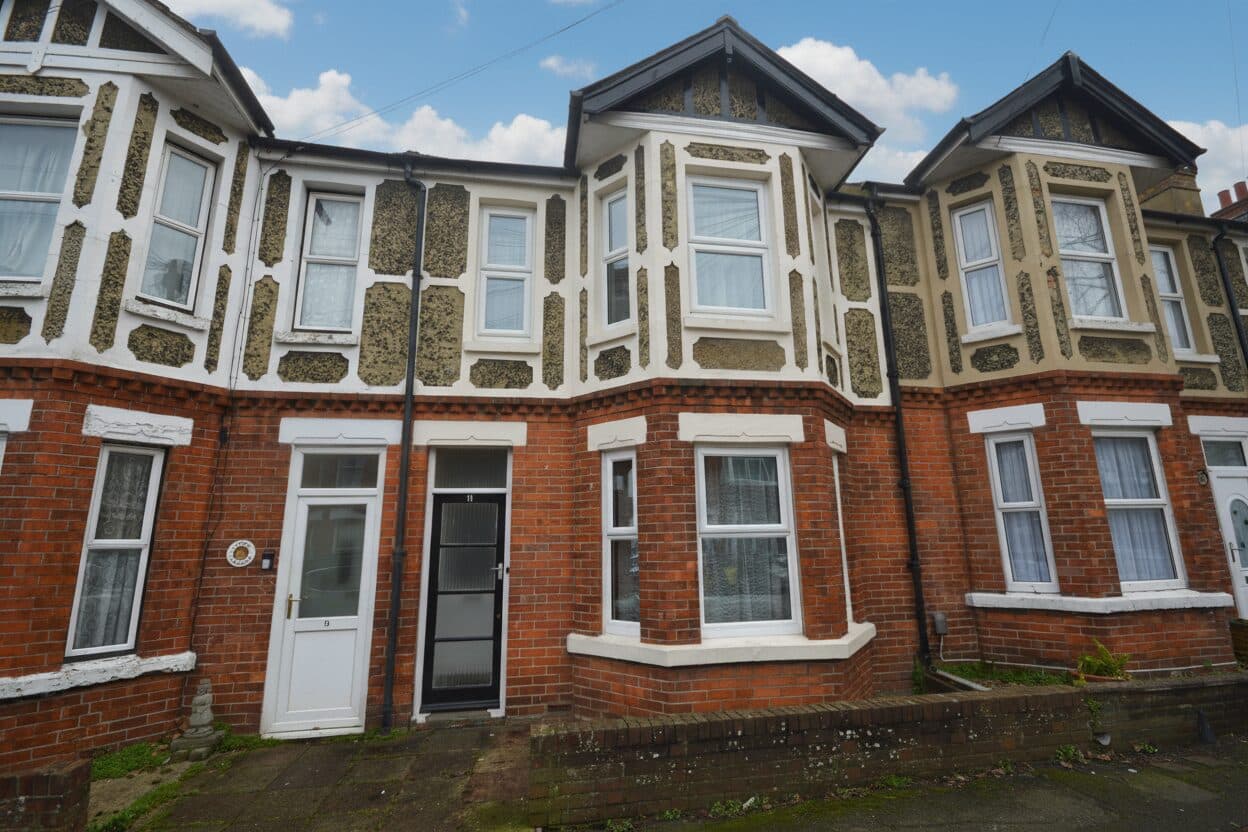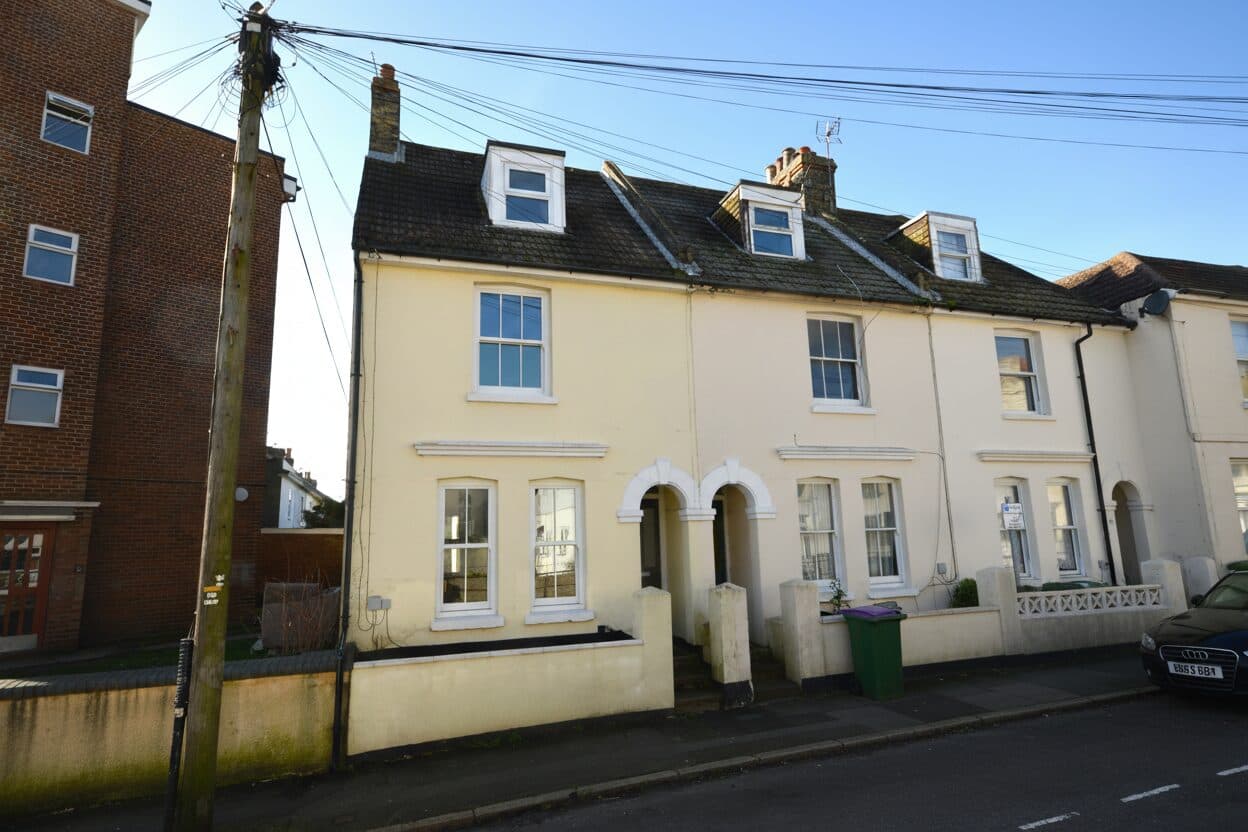Our Branches
Ashford
5 Kings Parade,
Ashford, Kent
TN24 8SQ
Hythe & Romney Homes
Cheriton/Folkestone
30 High Street,
Cheriton, Kent
CT19 4ET

We tailor every marketing campaign to a customer’s requirements and we have access to quality marketing tools such as professional photography, video walk-throughs, drone video footage, distinctive floorplans which brings a property to life, right off of the screen.
Nestled in a peaceful cul de sac, this chain free, three-bedroom semi-detached house offers a fantastic opportunity for those seeking a comfortable family home. The property boasts a spacious living room, perfect for hosting gatherings or simply unwinding after a long day. The kitchen/diner provides a bright and airy space for enjoying meals with loved ones, while the en-suite shower room ensures convenience and privacy for the master bedroom. With two additional double bedrooms and a family bathroom, there is ample space for all members of the family.
In need of light decoration, this property presents the perfect blank canvas for those looking to put their own stamp on their new home. A garage and off-street parking provide convenient storage options for vehicles and belongings. The private rear garden offers a tranquil retreat, ideal for relaxing and entertaining guests during the warmer months.
The property also benefits from a rear garden, providing outdoor space for gardening enthusiasts or creating a play area for children. With its desirable location in a quiet cul de sac and its potential for personalisation, this property offers endless possibilities for a comfortable and enjoyable family lifestyle.
Entrance Hall
Living Room 15' 8" x 12' 1" (4.78m x 3.69m)
Kitchen/Diner 9' 8" x 15' 9" (2.95m x 4.80m)
WC
Landing
Bedroom 8' 10" x 10' 10" (2.68m x 3.30m)
En-Suite Shower Room
Bedroom 8' 11" x 8' 9" (2.71m x 2.67m)
Bedroom 7' 6" x 6' 10" (2.28m x 2.08m)
Bathroom

