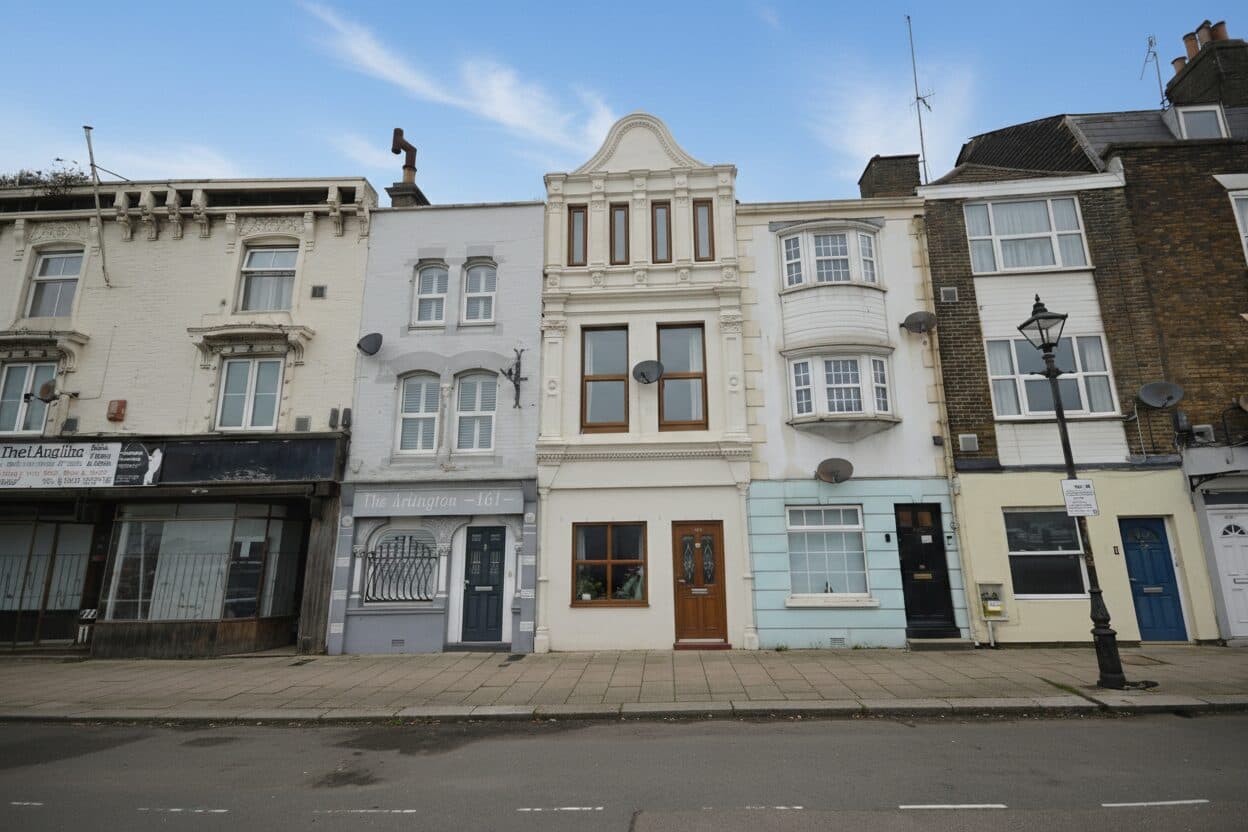Our Branches
Ashford
5 Kings Parade,
Ashford, Kent
TN24 8SQ
Hythe & Romney Homes
Cheriton/Folkestone
30 High Street,
Cheriton, Kent
CT19 4ET

We tailor every marketing campaign to a customer’s requirements and we have access to quality marketing tools such as professional photography, video walk-throughs, drone video footage, distinctive floorplans which brings a property to life, right off of the screen.
This three-bedroom home in Kennington offers an excellent opportunity for buyers looking to add their own finishing touches. The current owners are mid-renovation, with plans to fully redecorate the property and install a brand-new kitchen before completion.
The layout comprises an entrance hallway, a spacious living room/diner, and a kitchen on the ground floor. Upstairs, there are three well-proportioned bedrooms and a family bathroom featuring a modern four-piece suite, providing comfortable and practical living space for families or professionals alike.
Once finished, the house will offer fresh, modern interiors throughout. The flooring will remain for the new owners to complete, allowing for personalisation to suit individual tastes.
Outside, the property benefits from low-maintenance gardens to both the front and rear. The rear garden is block paved, offering an ideal space for outdoor seating or entertaining, while the front garden features a small lawned area, providing a welcoming approach to the home.
Located in Kennington, the property has access to local amenities and transport links. Nearby schools include well-regarded primary and secondary options, and outdoor leisure opportunities such as Conningbrook Lakes Country Park are within reach. Ashford town centre and the international station are easily accessible, and local shops, supermarkets, takeaways, and bus links provide convenience for everyday living.
Agent’s Note
Please note, some of the images used in the marketing have been digitally enhanced to remove clutter/objects and digitally enhanced to give purchasers an indication of how the home could look. Where images have been virtually enhanced, it is noted on the image.
Hallway
uPVC door and window to the front, utility/store area, stairs to the first floor and radiator.
Living Room 11' 10" x 19' 7" (3.60m x 5.98m)
Dual aspect with windows to the front and rear, fireplace and radiator.
Kitchen 9' 8" x 10' 4" (2.95m x 3.15m)
Window to the rear and door leading out to the garden, door to lounge/diner.
Landing
Doors to each room and cupboard housing central heating boiler.
Bedroom 1 13' 6" x 9' 1" (4.11m x 2.77m)
Window to the front and radiator.
Bedroom 2 11' 10" x 10' 3" (3.61m x 3.12m)
Window to the rear and radiator.
Bedroom 3 9' 7" x 10' 3" (2.92m x 3.12m)
Window to the front, door to cupboard housing central heating boiler and radiator.
Bathroom
Window to the rear, white bathroom suite comprising a square shower enclosure with thermostatic shower, bath with mixer taps and hand shower attachment, WC, wash basin, towel radiator, partly tiled walls (fully tiled to the shower enclosure) and vinyl flooring.
