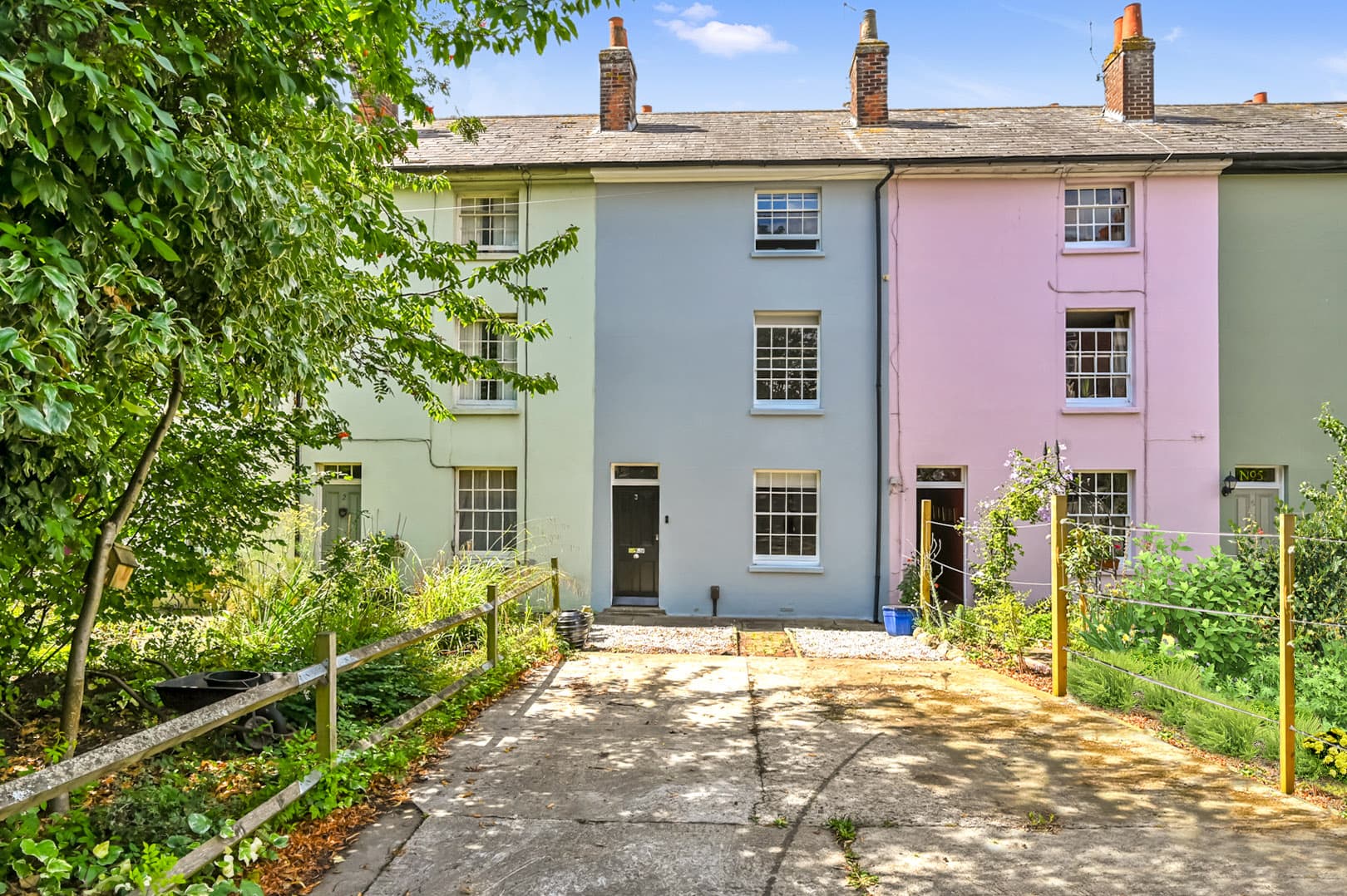Our Branches
Ashford
5 Kings Parade,
Ashford, Kent
TN24 8SQ
Hythe & Romney Homes
Cheriton/Folkestone
30 High Street,
Cheriton, Kent
CT19 4ET

We tailor every marketing campaign to a customer’s requirements and we have access to quality marketing tools such as professional photography, video walk-throughs, drone video footage, distinctive floorplans which brings a property to life, right off of the screen.
A spacious family home in one of Ashford’s most sought-after locations
Situated in the desirable Quantock Drive area, this detached four-bedroom house offers generous living space, plenty of natural light, and excellent potential for a growing family.
The ground floor is designed with family life in mind, featuring an entrance porch with coats and shoe cupboard, a practical shower room, a large living room for relaxing together, a separate dining room ideal for family meals, and a good-sized kitchen. Upstairs, there are four double bedrooms, each with built-in wardrobes, along with a family bathroom, providing space and comfort for everyone.
The sunny garden wraps around the side and rear of the property, offering an ideal setting for children to play or for summer gatherings. To the rear, there is a garage and driveway providing off-road parking.
Families will also love the location, close to well-regarded schools, shops, and local bus links, while Ashford town centre, the International Station, and the M20 motorway are all within easy reach.
This home is perfect for those looking to settle in a highly sought-after neighbourhood, with the opportunity to make it their own.
Front Porch
Partly glazed uPVC door to the front with sidelight windows, built-in coats and shoes cupboard, radiator and fitted carpet.
Shower Room
Window to the side, square shower enclosure with thermostatic shower, WC, wash basin, bidet, radiator, fan heater, tiled walls and flooring.
Living Room 14' 2" x 22' 2" (4.32m x 6.76m)
Dual aspect with window to the front and Patio doors to the side leading to the garden, open fireplace, radiators and fitted carpet.
Dining Room 11' 2" x 11' 2" (3.40m x 3.40m)
Dual aspect with windows to the side and rear, stairs to the first-floor with under-stairs storage cupboard, radiator and fitted carpet.
Kitchen 10' 6" x 11' 6" (3.20m x 3.51m)
Window to the rear, cupboard housing central heating boiler and utility meters and vinyl flooring.
Kitchen comprising wall and base units with worksurfaces over, inset stainless steel sink/drainer, space free standing gas cooker, space and plumbing for washing machine and dishwasher, space for free-standing fridge/freezer.
Landing
Doors to each room, loft access, cupboard housing hot water cylinder, radiator and carpet fitted to the stairs and landing.
Bedroom 1 13' 5" x 14' 9" (4.09m x 4.50m)
Window to the front, built-in wardrobes, radiator and fitted carpet.
Bedroom 2 11' 0" x 15' 1" (3.35m x 4.60m)
Dual aspect with windows to the side and rear, built-in wardrobes, radiator and fitted carpet.
Bedroom 3 8' 9" x 10' 4" (2.67m x 3.15m)
Dual aspect with windows to the front and side, built-in wardrobes, radiator and fitted carpet.
Bedroom 4 8' 4" x 10' 5" (2.54m x 3.18m)
Window to the rear, built-in wardrobe, radiator and fitted carpet.
Bathroom
Window to the side, bath with mixer taps and hand shower attachment, WC, wash basin, radiator, tiled walls and fitted carpet.

