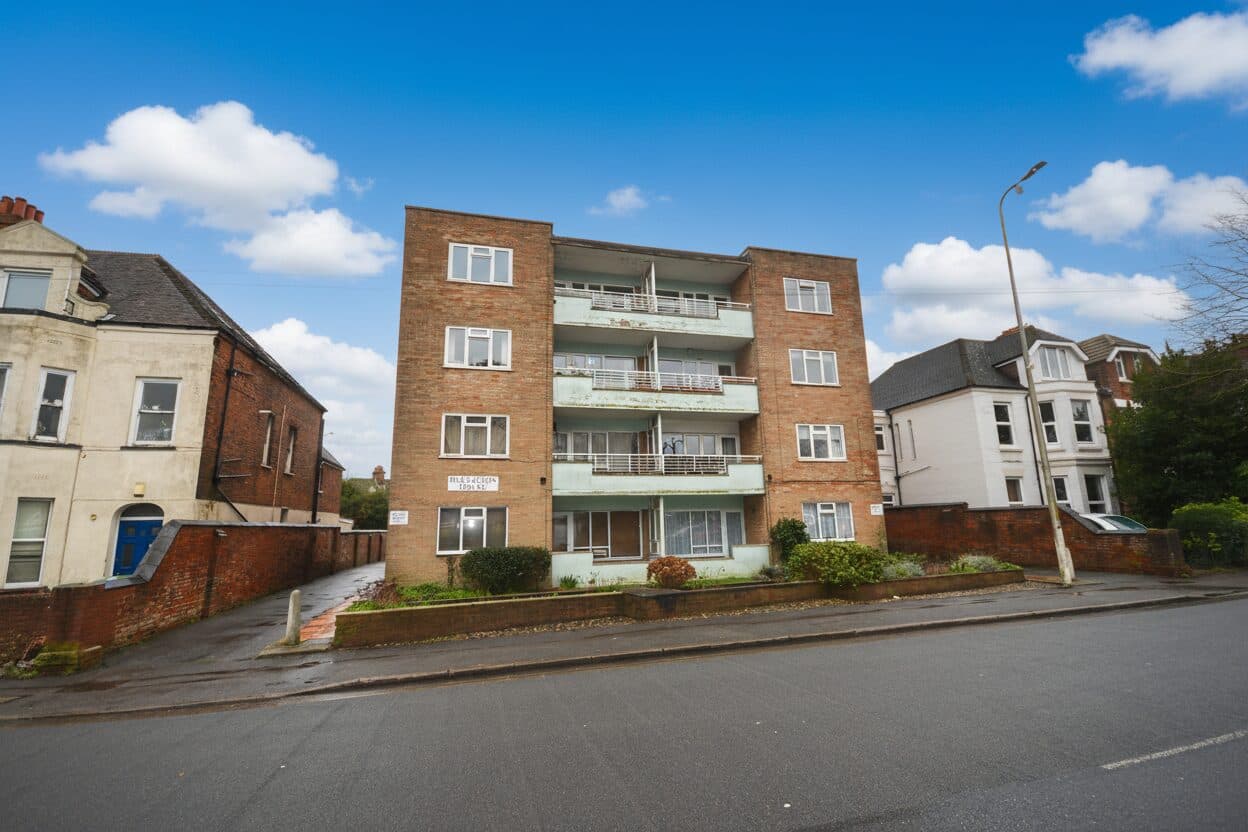Our Branches
Ashford
5 Kings Parade,
Ashford, Kent
TN24 8SQ
Hythe & Romney Homes
Cheriton/Folkestone
30 High Street,
Cheriton, Kent
CT19 4ET

We tailor every marketing campaign to a customer’s requirements and we have access to quality marketing tools such as professional photography, video walk-throughs, drone video footage, distinctive floorplans which brings a property to life, right off of the screen.
A unique, spacious character two bedroom maisonette situated within a wonderful conversion. Originally built approximately 1834 this grade II listed barn complex was converted to a mix of character properties in 1985. Formerly the farm outbuildings of Richardson Court the complex retains plenty of history. There are 16 individual properties within the Somerfield Barn Court gated development and the owner of each property holds one 16th share of the freehold.
This is a rare opportunity and this home can only be fully appreciated by viewing in person.
Entrance Hall
A beautiful wooden entrance door in keeping with the Character brings you into the home with stairs that take you onto the first floor.
Landing
A spacious landing with doors that take you to the Lounge, WC, Bedroom 2 and Stairs leading to the second floor.
Lounge/Dining Room 20' 8" x 13' 8" (6.29m x 4.17m)
A large and spacious lounge/dining room, with large window to the front which provides plenty of natural light, electric fire with surround, spotlights to the ceiling and wooden flooring. Door to the kitchen. The current owner also has planning consent for a log burner in the lounge, perfect for cosy evenings!
Kitchen 11' 4" x 8' 8" (3.45m x 2.64m)
Modern, functional and beautifully presented. This kitchen has everything you need, with a range of wall and base units with a wooden worktop, you also have space for a fridge/freezer, integrated dishwasher, oven, induction hob with extractor over. 1 1/2 bowl sink with drainer to the side and feature tiling to walls. The large window brings in plenty of natural light.
Bedroom Two 12' 10" x 8' 4" (3.91m x 2.54m)
A wonderfully spacious bedroom with windows that bring lots of natural light into the room.
Cloakroom/Utility Room
A spacious cloakroom which doubles as a utility has space of Washing Machine and Tumble Dryer. Low level WC and Wash Hand Basin, Window.
Landing/Study area 12' 11" x 9' 9" (3.94m x 2.96m)
A lovely area to use as a study or reading spot, the natural light and space really brings this area to life with the ability to cater for a variety of uses. The landing has feature beams and doors leading to Bedroom One, Bathroom and storage cupboard.
Bedroom One 19' 3" x 14' 5" (5.86m x 4.40m)
This large and spacious room has exposed beams and a selection of Velux windows which really enhance the natural light and charm of this room.
Bathroom 12' 1" x 10' 1" (3.69m x 3.07m)
This beautiful bathroom has a real luxury feel, with the large inset jacuzzi bath, separate shower cubicle, WC, exposed beams. This bathroom is the perfect place to relax after a busy day.
