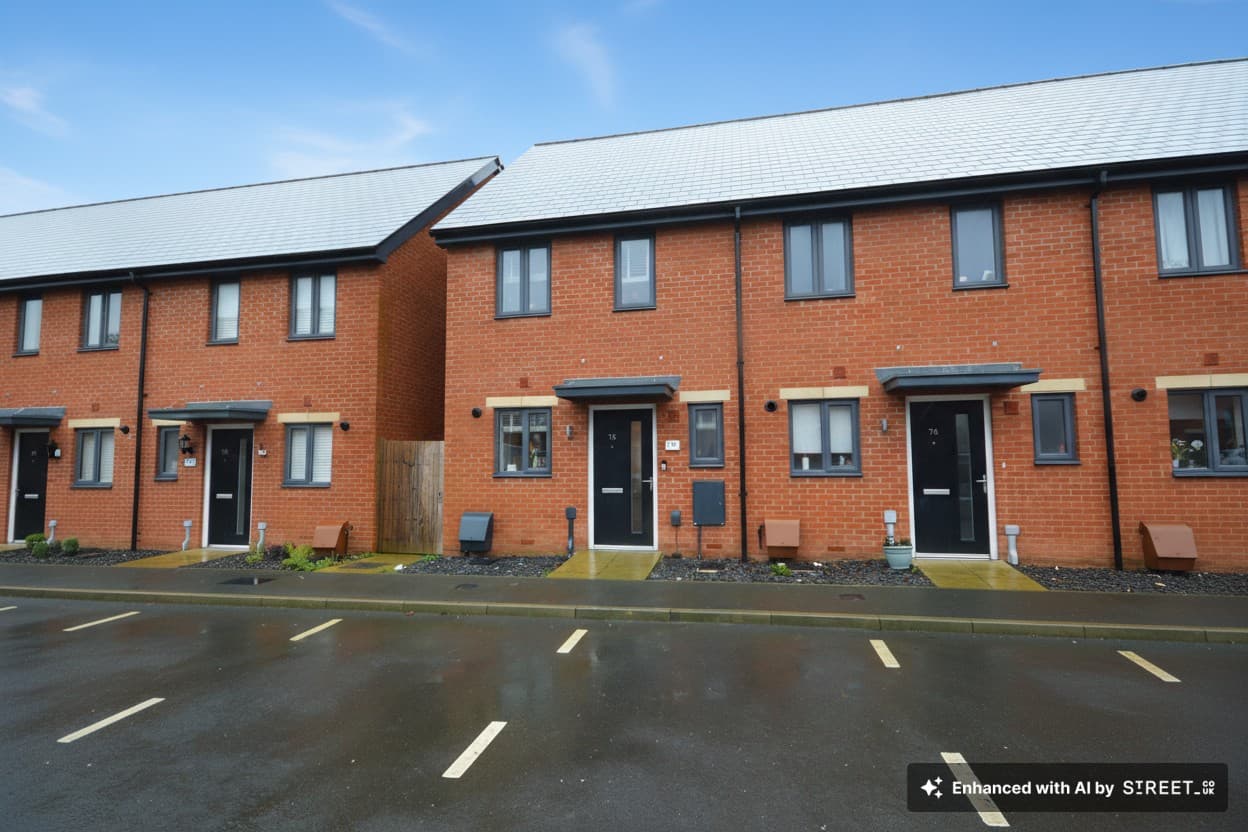Our Branches
Ashford
5 Kings Parade,
Ashford, Kent
TN24 8SQ
Hythe & Romney Homes
Cheriton/Folkestone
30 High Street,
Cheriton, Kent
CT19 4ET

We tailor every marketing campaign to a customer’s requirements and we have access to quality marketing tools such as professional photography, video walk-throughs, drone video footage, distinctive floorplans which brings a property to life, right off of the screen.
Located in the sought-after Lower Vicarage Road of Kennington, this charming extended 2-bedroom mid-terraced house boasts a delightful mix of traditional charm and modern convenience. The covered entrance to this lovely terraced cottage leads into a warm and inviting lounge featuring a cosy fireplace, perfect for relaxing evenings. The kitchen, with a characterful stable door opening to the rear garden, offers a cosy spot for morning coffees or casual dinners. The dining room, enhanced by an understairs recess, provides a versatile space for entertaining guests or enjoying family meals. The ground floor is completed by a convenient modern bathroom, allowing for easy access for residents and guests alike. Ascending to the first floor, you will find two comfortable bedrooms filled with natural light, ideal for restful nights.
Benefiting from its popular location, this home provides easy access to local transport links, well-regarded primary and secondary schools, and a variety of shops, making daily errands a breeze. This property truly is a hidden gem, blending modern comfort with traditional charm, creating the perfect space to call home.
Step outside into the private and secluded rear garden, where your own peaceful oasis awaits. This charming outdoor space features a patio area, ideal for al fresco dining or relaxing with a good book. Surrounded by beautiful flower and shrub borders, the garden provides a soothing backdrop for outdoor gatherings or quiet moments of reflection. Additionally, the property boasts a studio measuring 15' x 7'9 with electric, offering a versatile space for work or leisure activities. Completing the outdoor amenities is driveway parking, suitable for 2 smaller vehicles, providing ample space for residents and guests alike. Discover a space where tranquillity meets convenience, where the beauty of nature surrounds you, making every day a joyous retreat in the comfort of your own home.
Lounge 12' 11" x 11' 1" (3.94m x 3.38m)
Dining Room 13' 1" x 8' 11" (3.99m x 2.72m)
Kitchen 13' 5" x 12' 4" (4.09m x 3.76m)
Family Bathroom
Landing
Bedroom 13' 3" x 11' 1" (4.04m x 3.38m)
Bedroom 10' 7" x 8' 11" (3.23m x 2.72m)
Studio 15' 0" x 7' 9" (4.57m x 2.36m)

