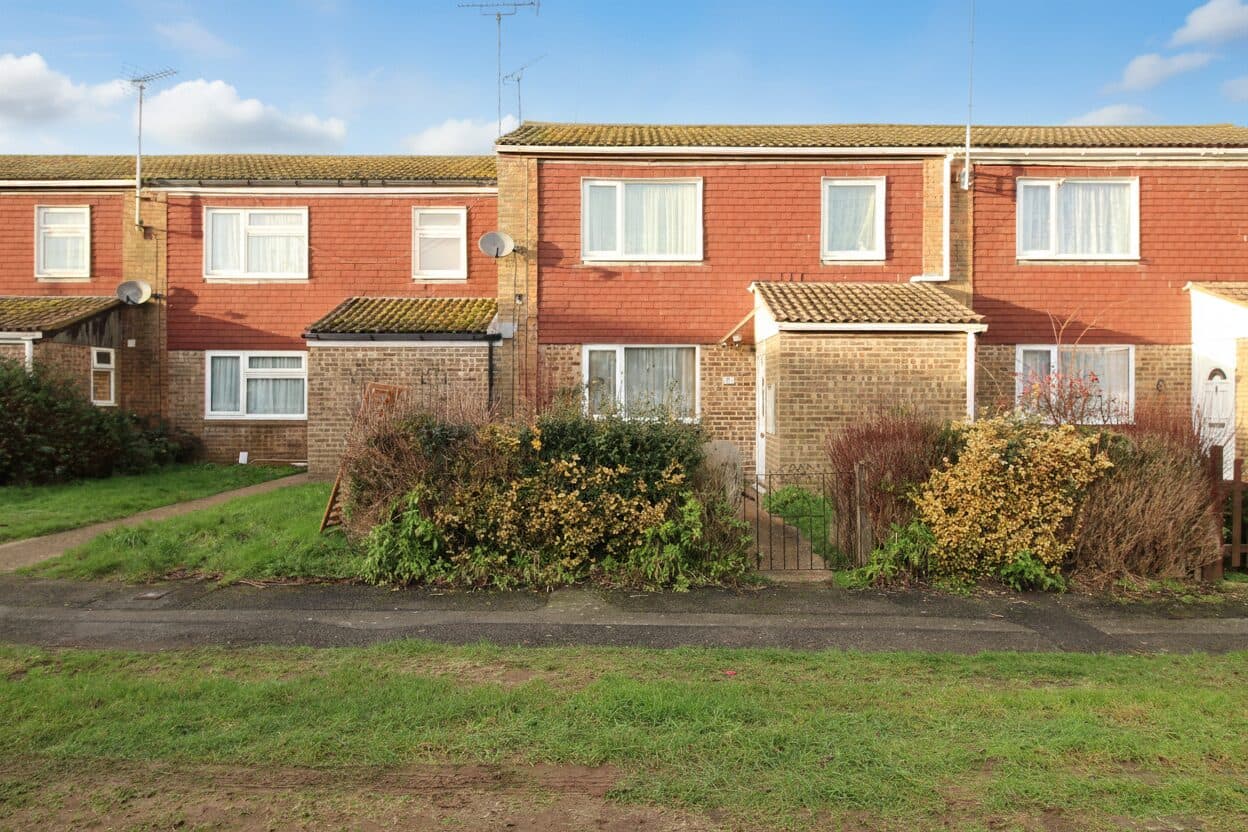Our Branches
Ashford
5 Kings Parade,
Ashford, Kent
TN24 8SQ
Hythe & Romney Homes
Cheriton/Folkestone
30 High Street,
Cheriton, Kent
CT19 4ET

We tailor every marketing campaign to a customer’s requirements and we have access to quality marketing tools such as professional photography, video walk-throughs, drone video footage, distinctive floorplans which brings a property to life, right off of the screen.
Exceptional 3 Bedroom Mid-Terraced House, a perfect family haven that comes with the added advantage of NO ONWARD CHAIN. Nestled in a sought-after South Ashford Location of Lower Denmark Road, this impeccably presented property offers a blend of convenience and comfort. Boasting a prime position within walking distance to the bustling Town Centre and International Train Station, this residence facilitates effortless commuting and urban living. The accommodation features a spacious Open Plan Lounge/Diner, perfect for quality family time or entertaining guests. The property comes complete with a Ground Floor Bathroom, complemented by a First Floor Shower Room, providing added practicality for modern living. The heart of this home is the Modern Fitted Kitchen offering a stylish and functional space for culinary enthusiasts. (Viewings highly recommended to appreciate the charm and appeal of this delightful family home.)
Step outside and discover the enchanting outdoor spaces that this property offers. The extensive Rear Garden provides a tranquil retreat where the lush surroundings offer a perfect backdrop for relaxing or alfresco dining. The garden is mostly laid to lawn, offering ample space for outdoor activities, with a patio area ideal for summer gatherings. A gated side access ensures convenience and privacy. The Front Garden is attractively shingled, creating a welcoming entrance to the property with a path leading to the front door.
Book your viewing today and make your dream of owning a charming family home a reality.
Agents note: according to our seller the loft conversion was completed 30 years ago with a proposed indemnity insurance being offered prior to exchange of contacts.
Hallway
With stairs to first floor.
Lounge/Diner 24' 6" x 11' 3" (7.47m x 3.43m)
Double aspect with bay window to front and window to rear, understairs recess, fireplace in brick surround.
Kitchen 9' 5" x 7' 6" (2.87m x 2.29m)
Modern fitted kitchen comprising white cupboards and drawers beneath work surfaces, 2 windows to side, wall mounted units, hob with extractor over and low level oven, sink with mixer tap and drainer, understairs recess cupboard.
Rear Lobby
Door to garden and through to ground floor bathroom.
Bathroom
White suite comprising low level wc, wash hand basin, panelled bath with shower screen, locally tilled walls.
Garden Room 11' 2" x 7' 6" (3.40m x 2.29m)
UPVc construction
Landing
Doors leading to bedrooms and shower room.
Bedroom 14' 6" x 10' 10" (4.42m x 3.30m)
Window to front, feature fireplace.
Bedroom 9' 8" x 7' 9" (2.95m x 2.36m)
Window to rear.
Bedroom 8' 10" x 6' 7" (2.69m x 2.01m)
Window to rear.
Shower Room
White suite comprising low level wc, pedestal wash hand basin, tiled shower cubicle, towel radiator.
Bedroom/Loft Space 12' 6" x 12' 1" (3.81m x 3.68m)
Velux window, eaves storage.
