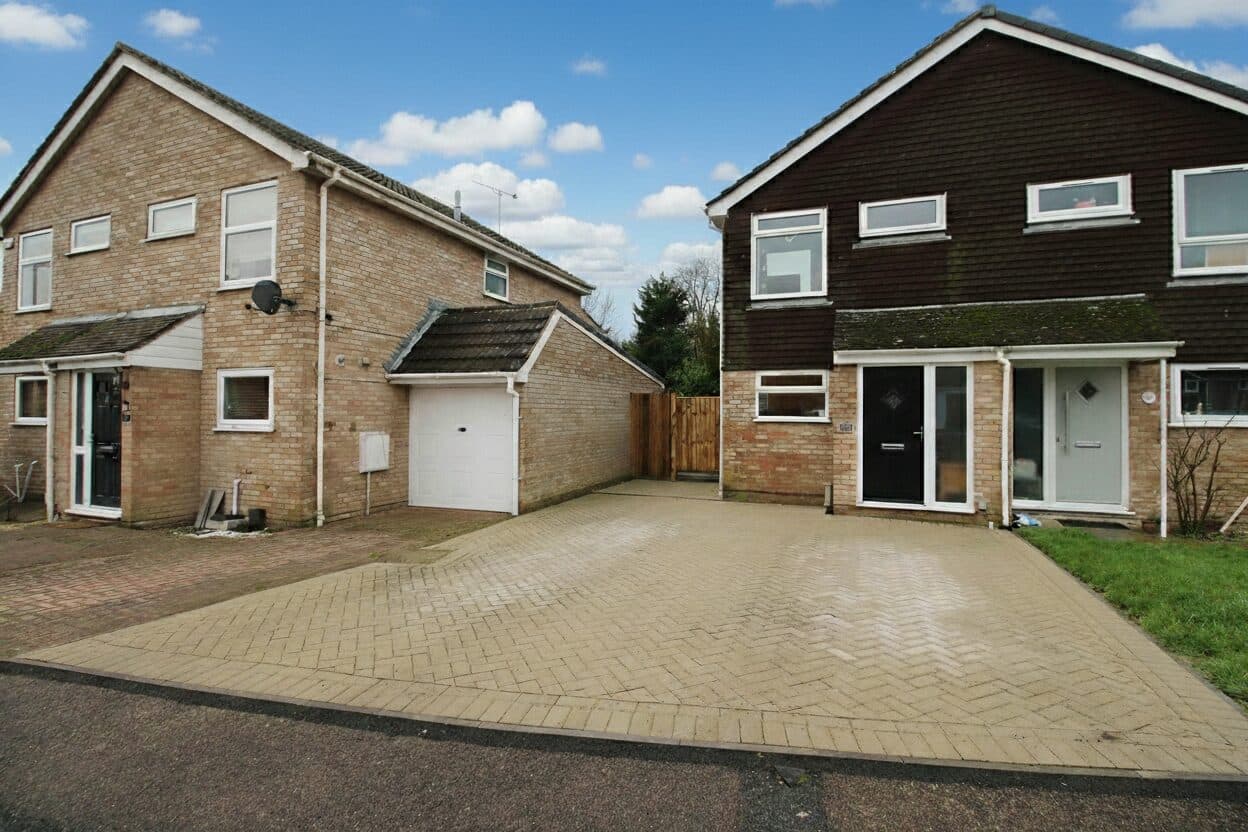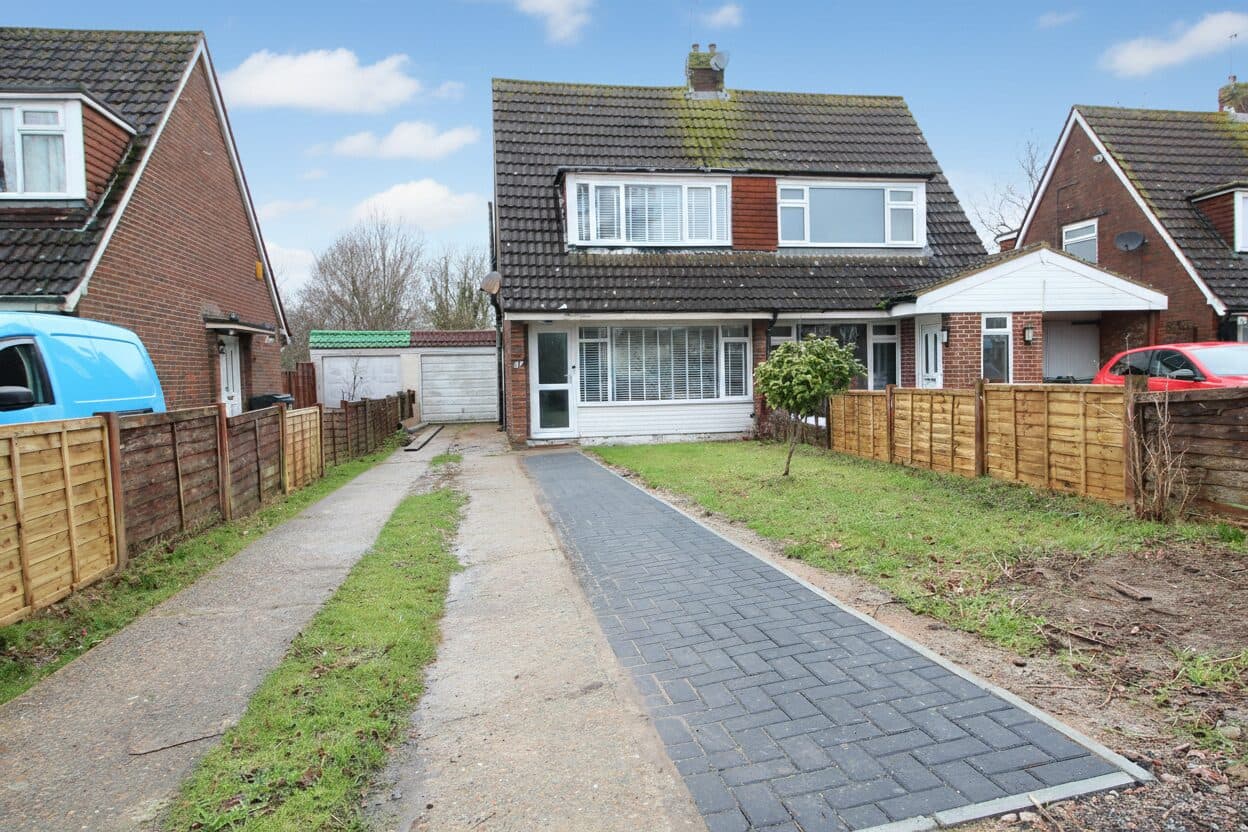Our Branches
Ashford
5 Kings Parade,
Ashford, Kent
TN24 8SQ
Hythe & Romney Homes
Cheriton/Folkestone
30 High Street,
Cheriton, Kent
CT19 4ET

We tailor every marketing campaign to a customer’s requirements and we have access to quality marketing tools such as professional photography, video walk-throughs, drone video footage, distinctive floorplans which brings a property to life, right off of the screen.
This beautifully presented two bedroom terraced cottage provides a comfortable home in a peaceful location while still being close to Ashford’s facilities. Situated opposite a beautiful woodland. Nearby, you’ll find Conningbrook Country Park for outdoor space, and easy routes to the M20 for commuters.
Inside, the kitchen/dining area serves as the main hub of the home, with room for day-to-day cooking and mealtimes. To the rear, a cosy lounge looks out over the garden, and a conservatory adds extra space for sitting or dining with a view of the outdoors.
Upstairs, there are two bedrooms and a family bathroom. Both bedrooms are practical in size and suited for a couple, small family or those needing a guest room or home office.
Outside, the property benefits from a small front garden, a garage with off-road parking, and a generous rear garden with mature planting and rear access.
This is a charming, well-situated cottage that would suit those seeking a manageable home with outside space, close to both town and countryside.
Kitchen/Diner 14' 4" x 12' 3" (4.37m x 3.73m)
A spacious farmhouse-style kitchen with sage-green shaker units, ample storage and worktops. The large window above the sink floods the room with light and offers lovely garden views. Complete with dishwasher, washing machine, Aga, and separate cooker, this is a practical yet characterful space. Terracotta tiled flooring and an open-tread staircase add to the charm, while there’s plenty of room for a dining table — making it the real heart of the home.
Lounge 11' 5" x 14' 1" (3.48m x 4.29m)
A bright and welcoming living space with neutral décor and a generous layout, ideal for family living and entertaining. French doors open directly onto the garden, allowing natural light to flood the room and creating a seamless indoor-outdoor feel. The room comfortably accommodates two sofas with space to spare, while the feature wall and fitted shelving add character. A versatile reception room perfect for relaxing or hosting.
Bedroom One 10' 8" x 12' 2" (3.25m x 3.71m)
A comfortable double bedroom with a feature exposed beam, adding a touch of character to the space. The room includes a fitted alcove with shelving, a wall-mounted TV point, and space for free-standing storage. A large window ensures plenty of natural light, with a view of the windmill making this a bright and inviting retreat.
Bedroom Two 11' 2" x 9' 9" (3.40m x 2.97m)
A light and airy double bedroom with a large window overlooking the garden, filling the room with natural light. Finished with soft pastel tones and practical fitted wash basin, this versatile space is well-suited as a guest room, child’s bedroom or home office.
Bathroom 9' 2" x 5' 4" (2.79m x 1.63m)
A well-proportioned family bathroom fitted with a corner bath and shower over, wash basin, and WC. Finished with tiled splashbacks and terracotta-style flooring, the room also benefits from a heated towel rail and a frosted window providing natural light and privacy.
Conservatory 8' 0" x 5' 5" (2.44m x 1.65m)
The conservatory offers extra living space and a peaceful setting to take in views of the garden all year round.

