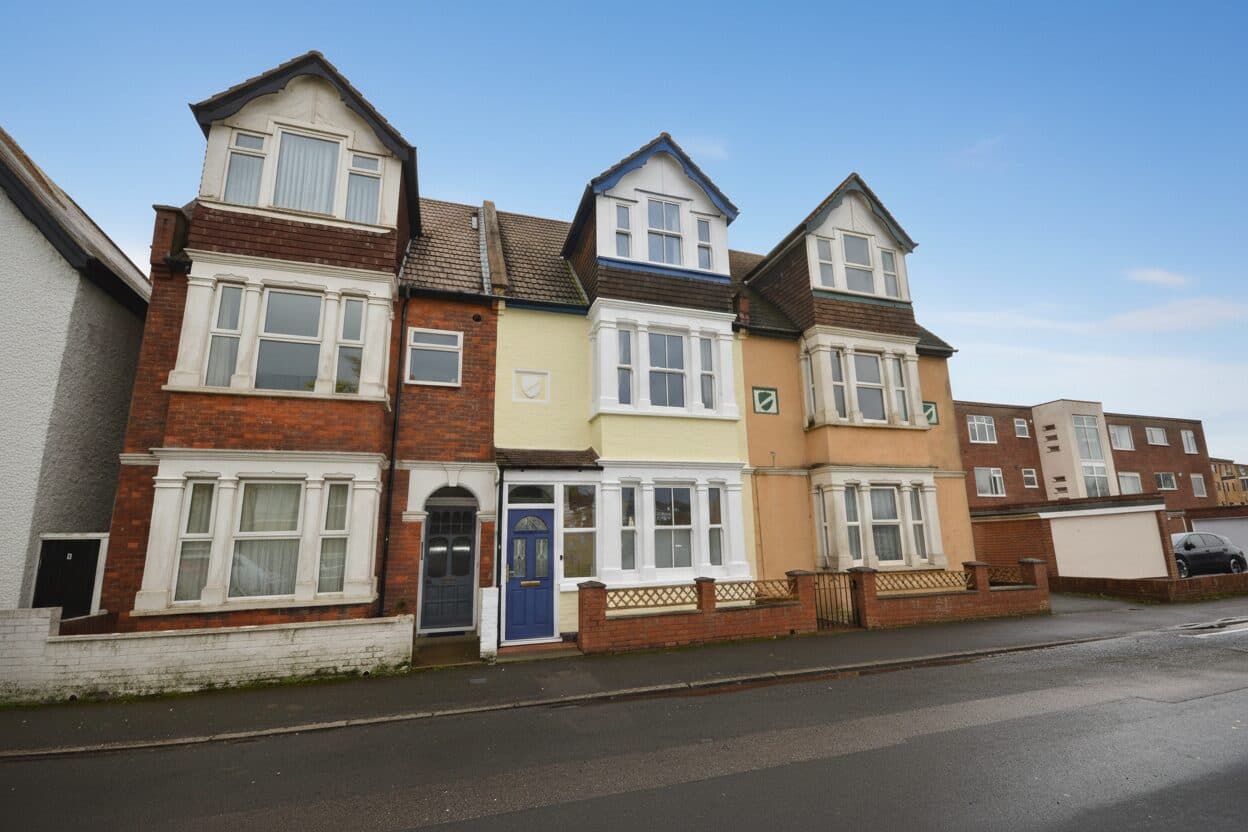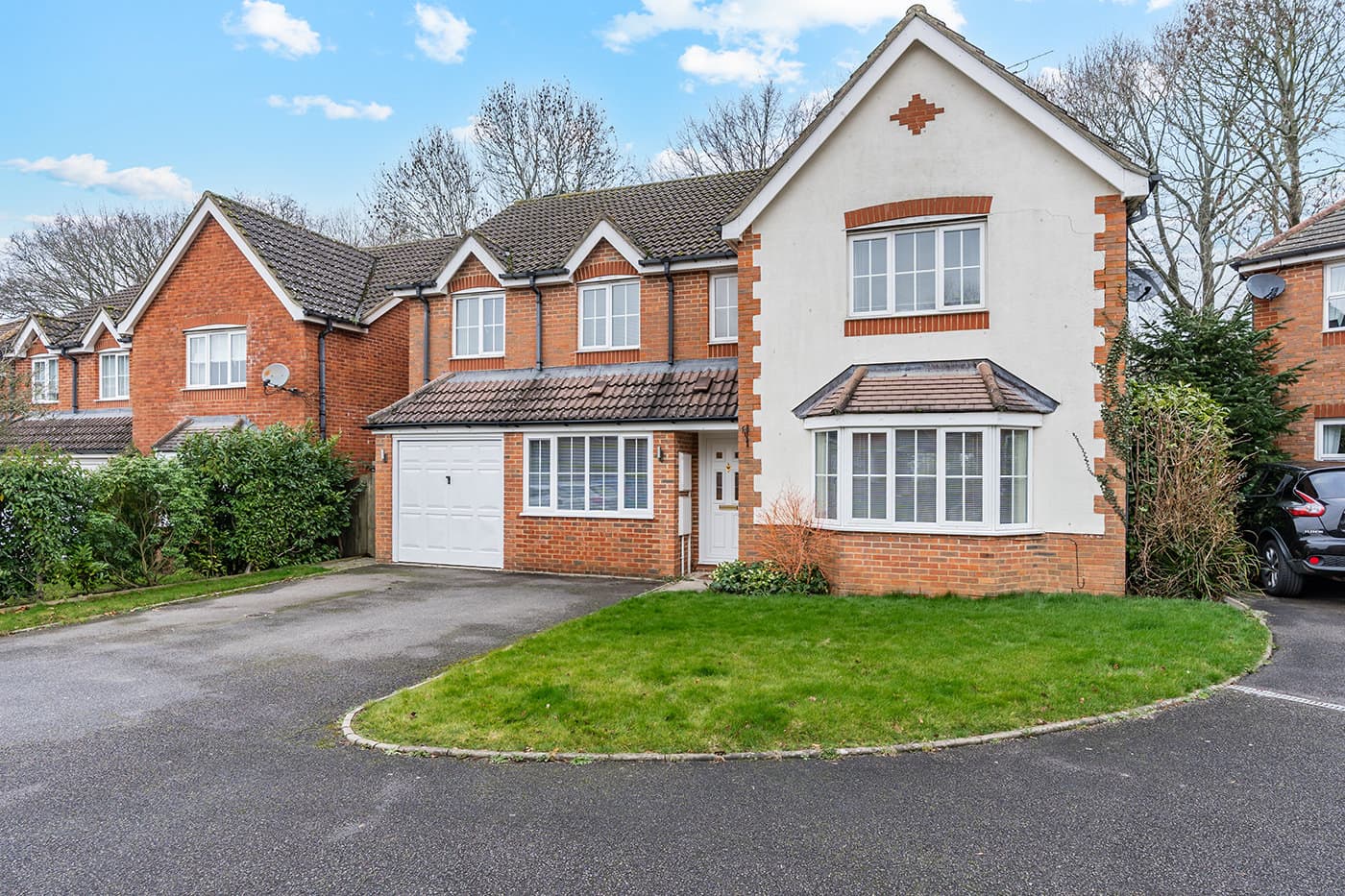Our Branches
Ashford
5 Kings Parade,
Ashford, Kent
TN24 8SQ
Hythe & Romney Homes
Cheriton/Folkestone
30 High Street,
Cheriton, Kent
CT19 4ET

We tailor every marketing campaign to a customer’s requirements and we have access to quality marketing tools such as professional photography, video walk-throughs, drone video footage, distinctive floorplans which brings a property to life, right off of the screen.
This impressive detached house offers generous living accommodation, featuring five well-proportioned bedrooms and three modern bathrooms and a guest cloakroom.
Including two spacious reception rooms, the property is perfectly suited to both family life and entertaining guests. The main living room is a highlight, boasting a charming fireplace that creates a cosy focal point and a welcoming ambience year-round. The kitchen dining room is both practical and elegant featuring an island and French doors leading to the garden
French doors open directly from the living area to the garden, seamlessly connecting indoor and outdoor spaces and flooding the room with natural light. The tasteful décor and comfortable layout ensure a relaxing environment throughout. Ideal for those seeking space, style, and versatile living, this home combines classic features with practical family living.
Hallway
This bright spacious hallway features wooden flooring and provides access to the downstairs accommodation. Inbuilt shoe cupboard, radiator. Staircase leading to the first floor, built-in cupboard. Guest cloakroom.
Lounge 11' 6" x 20' 6" (3.51m x 6.26m)
The living room is a well-proportioned space with a neutral décor and a welcoming feel. A feature fireplace with wood-burning stove forms the focal point of the room, complemented by a patterned chimney breast and mantle. The room benefits from both a bay window to the front and French doors at the rear, allowing plenty of natural light and direct access to the garden. Recessed ceiling lights.
Kitchen / Dining Room 11' 2" x 18' 6" (3.40m x 5.64m)
The kitchen and dining area is a modern, open-plan space fitted with shaker-style units and contrasting worktops. A central island provides extra workspace and informal seating, while tiled flooring adds a practical finish. The adjoining dining space enjoys French doors opening to the garden, creating a light and sociable setting ideal for everyday use and entertaining.
Study 10' 11" x 11' 8" (3.33m x 3.56m)
This flexible reception room is currently used as a home office, benefiting from a bright bay window. It could also serve well as a formal dining room, with ample space for a family table and chairs.
Utility Room 5' 8" x 7' 5" (1.73m x 2.26m)
The utility room is fitted with matching units and worktops, providing additional storage and workspace. There is a stainless steel sink with drainer, space and plumbing for laundry appliances, and a door giving access to the outside. The layout keeps household tasks separate from the main kitchen, adding both convenience and practicality.
Master Bedroom 11' 4" x 12' 3" (3.45m x 3.73m)
Spacious bedroom overlooking the front of the property. Ensuite and dressing room.
En-suite
The en-suite is fitted with a corner shower enclosure, pedestal wash hand basin and WC. Finished in a neutral style with tiled walls and a frosted window for natural light and privacy, it provides a practical and modern addition to the bedroom.
Walk in Wardrobe
Spacious walk in wardrobe.
Bedroom Two 11' 10" x 13' 6" (3.61m x 4.11m)
This double bedroom is a bright and practical space, with French doors opening onto a Juliet balcony. Neutral décor and carpeted flooring create a calm setting, while there is ample room for furnishings or a study area, making it a flexible and comfortable room.
Bedroom Three 9' 4" x 11' 3" (2.84m x 3.44m)
This double bedroom enjoys a pleasant outlook over the rear garden. The room is neutrally decorated with carpeted flooring and offers space for a range of furnishings, making it a comfortable and versatile space.
Family Bathroom
The family bathroom is fitted with a panelled bath, pedestal wash hand basin and low-level WC. Finished with part-tiled walls, a frosted window for natural light and privacy, and a wall-mounted mirrored cabinet.
Landing
The landing is bright and spacious, enhanced by natural light from a feature window overlooking the garden. It provides access to the upper floor rooms and includes a staircase leading to the next level. Neutral décor and carpeted flooring give the space a clean and welcoming feel.
Bedroom Four 9' 6" x 11' 4" (2.90m x 3.46m)
This bedroom is set within the eaves, giving it a cosy character with a Velux window bringing in natural light. Neutrally decorated with carpeted flooring, it provides a versatile space that can be used as a bedroom, hobby room, or study.
Bathroom
En-suite serving bedrooms four and five, fitted with a corner shower, wash basin and low-level WC.
Bedroom Five 9' 4" x 12' 2" (2.85m x 3.71m)
This bedroom is set within the top floor, featuring a sloped ceiling that adds character to the space. A soft pink feature wall creates a bright and modern feel, while a dormer-style window brings in natural light. With room for a bed, storage, and a dressing area, it makes a comfortable and stylish space.

