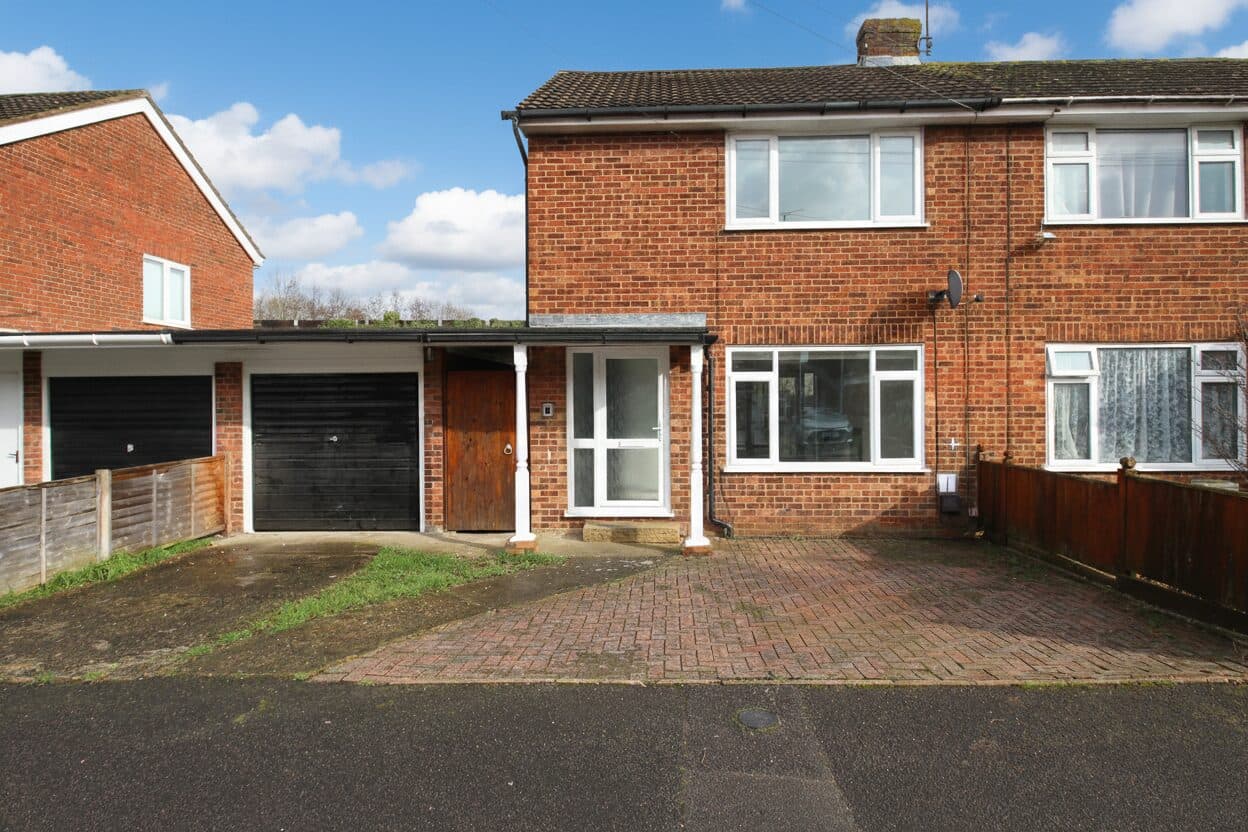Our Branches
Ashford
5 Kings Parade,
Ashford, Kent
TN24 8SQ
Hythe & Romney Homes
Cheriton/Folkestone
30 High Street,
Cheriton, Kent
CT19 4ET

We tailor every marketing campaign to a customer’s requirements and we have access to quality marketing tools such as professional photography, video walk-throughs, drone video footage, distinctive floorplans which brings a property to life, right off of the screen.
Guide Price £260,000- £270,000
Well-Presented Two Bedroom Home in a Quiet Residential Location
Located in a popular and well-established residential area, this two-bedroom semi detached home offers well-proportioned accommodation throughout, ideal for first-time buyers, downsizers or investors alike.
The ground floor features a bright and welcoming lounge with a large front-facing window allowing in plenty of natural light. A modern fitted media wall adds a clean and practical touch to the living space, which flows through into a dedicated dining area with French doors opening to the garden. The adjoining kitchen is neatly presented, with a range of high-gloss units, electric oven, hob with extractor, and space for white goods. A glazed rear door provides direct access to the garden.
Upstairs, there are two bedrooms – a spacious main bedroom to the front with ample storage and a second well-sized room to the rear, ideal as a guest room, dressing room or office. The bathroom is fitted with a white suite and benefits from tiled walls and a large frosted window.
Outside, the rear garden is laid to lawn and enclosed by fencing, offering a private and manageable space for seating or outdoor dining with a personal door to the garage.
Situated close to local shops, schools and transport links, including Ashford International Station and the M20, this is a convenient and comfortable home in a sought-after part of town.
Living Room 14' 0" x 11' 1" (4.27m x 3.38m)
A bright and well-maintained living space with a large window to the front allowing in plenty of natural light. The lounge area features a fitted media wall with built-in shelving and storage, creating a clean and practical layout. The open-plan design flows into the dining area, which comfortably accommodates a table and chairs. French doors at the rear lead out to the garden.
Dining Room 7' 0" x 9' 5" (2.14m x 2.86m)
Positioned to the rear of the property, the dining area offers space for a table and chairs with direct access to the garden through glazed patio doors. The layout works well for both everyday meals and entertaining. Finished with wood-effect flooring and neutral décor, the room also benefits from good natural light and a pleasant view out to the garden.
Kitchen 6' 11" x 9' 1" (2.11m x 2.78m)
A well-proportioned kitchen fitted with a range of white high-gloss units and dark worktops. Integrated appliances include an electric oven, hob with stainless steel extractor, and space for a washing machine. The mosaic tile splashback adds a contemporary touch. A rear door provides direct access to the garden, and dual aspect windows ensure good natural light.
Bedroom One 10' 9" x 11' 5" (3.27m x 3.47m)
The main bedroom is a generously sized double located at the front of the property. A wide window spans the length of the room, allowing for excellent natural light and a pleasant outlook over the street. Finished in calm, neutral tones with grey carpet and feature wall panelling, and ample space for bedroom furniture. A useful storage cupboard is tucked neatly into the corner.
Bedroom Two 7' 10" x 9' 1" (2.38m x 2.76m)
A bright and well-proportioned second bedroom overlooking the rear garden. The room is neutrally decorated with light walls and a grey carpet, providing a clean and versatile space suitable for a guest room, home office, or dressing room. A large window allows for plenty of natural light, and there is ample space for freestanding furniture.
Bathroom 6' 0" x 5' 8" (1.84m x 1.72m)
A neatly presented bathroom featuring a white suite comprising a panelled bath with mixer tap, pedestal wash basin with storage underneath, and close-coupled WC. The walls are fully tiled around the bath and half-tiled elsewhere for ease of maintenance. A large frosted window to the rear provides good natural light and privacy.
