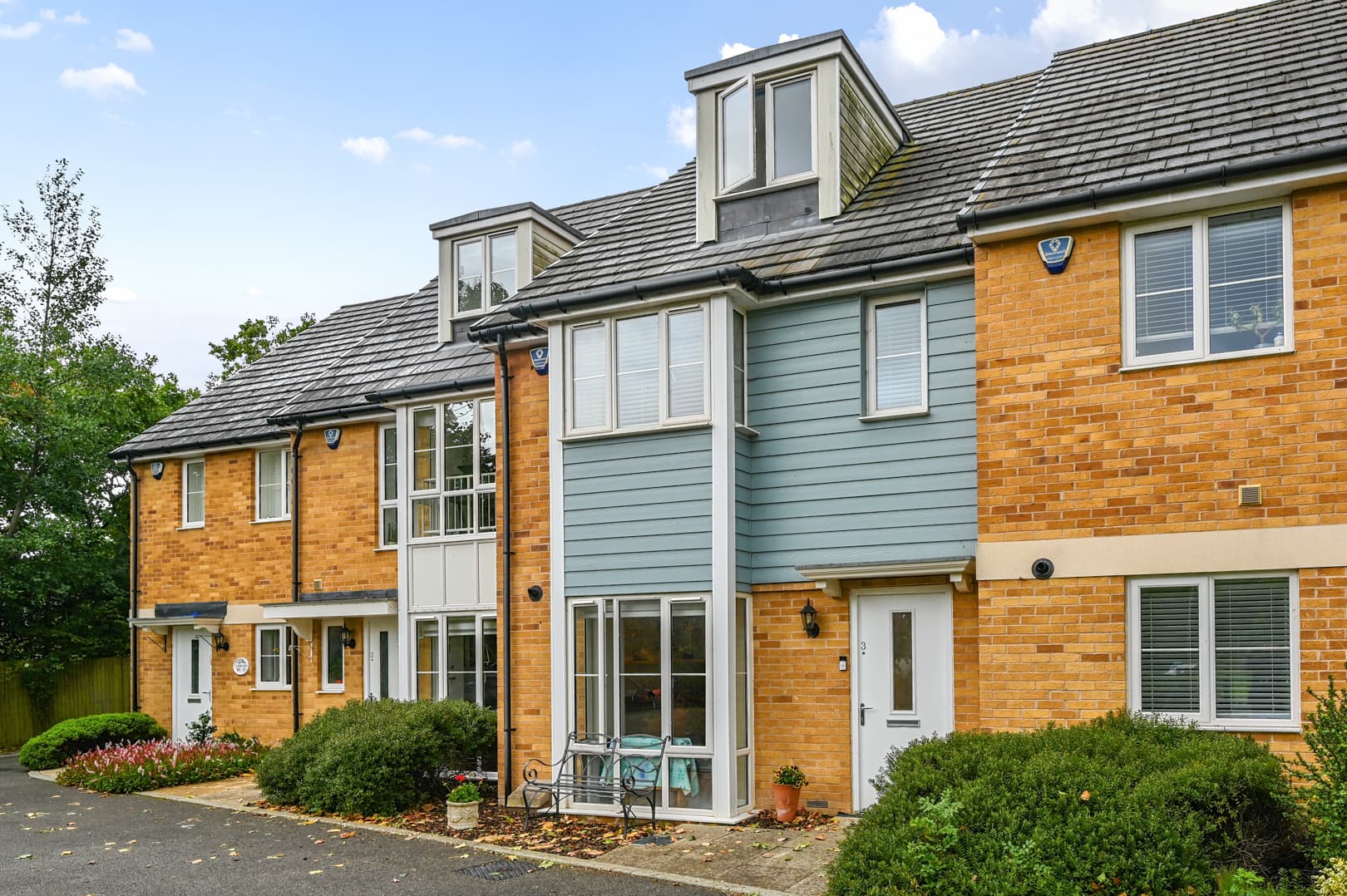Our Branches
Ashford
5 Kings Parade,
Ashford, Kent
TN24 8SQ
Hythe & Romney Homes
Cheriton/Folkestone
30 High Street,
Cheriton, Kent
CT19 4ET

We tailor every marketing campaign to a customer’s requirements and we have access to quality marketing tools such as professional photography, video walk-throughs, drone video footage, distinctive floorplans which brings a property to life, right off of the screen.
GUIDE PRICE £375,000-£400,000
Located in the heart of popular Singleton, this stylish and extra spacious double fronted townhouse is just a short stroll from local shops, schools, and amenities. Thoughtfully designed across three floors, the home offers flexible living spaces to suit modern family life and comes to market with no onward chain.
Ground Floor
Step into a naturally bright and airy entrance hall, complete with access to a convenient downstairs cloakroom. Toward the rear, the home unfolds into a spacious, sunlit open-plan kitchen, dining, and family area, ideal for both everyday living and entertaining
The kitchen is well-appointed with an integrated double oven, hob, extractor fan, stainless steel sink, fridge freezer, and space for a dishwasher. A dedicated utility area provides extra storage, workspace, and plumbing for both a washing machine and dryer, along with the wall-mounted boiler neatly tucked away.
French doors lead directly to the sun-soaked rear garden, blending indoor comfort with outdoor ease.
First Floor
Upstairs, the rooms and hallway are all bright and spacious, with plenty of natural light throughout. The dual-aspect living room offers a generous space to relax or spend time with guests, complete with a central fireplace for added character. Across the light-filled hallway, there’s a modern shower room and a roomy double bedroom, also enjoying a dual-aspect outlook that brings in lots of natural light.
Second Floor
Heading up to the top floor, you're welcomed by a light, airy hallway leading you to the main bedroom which boasts his and hers fitted wardrobes and a private en-suite shower room. A second double bedroom with built-in wardrobes and a third single bedroom complete the layout, along with a contemporary family bathroom featuring a bath with shower attachment, WC, and basin.
To the front, a paved approach leads to the main entrance, while a car port beneath the first floor provides tandem off-road parking and secure side access to the garden.
The south-facing rear garden is a private, low-maintenance oasis with a Mediterranean feel, featuring a paved patio for al fresco dining, tiered shingle beds, and a raised decking area ideal for summer evenings and social gatherings.
Entrance Hall
Downstairs WC 3' 1" x 4' 7" (0.94m x 1.40m)
Kitchen/Utility 17' 7" x 15' 8" (5.36m x 4.78m)
First Floor Landing
Living Room 17' 7" x 9' 11" (5.36m x 3.02m)
Bedroom 17' 8" x 9' 5" (5.38m x 2.88m)
Shower Room 3' 3" x 8' 11" (1.00m x 2.71m)
Second Floor Landing
Main Bedroom 11' 2" x 10' 1" (3.40m x 3.07m)
En-suite Shower Room 4' 1" x 8' 10" (1.25m x 2.70m)
Bedroom 9' 7" x 9' 4" (2.92m x 2.85m)
Bedroom 5' 10" x 9' 5" (1.77m x 2.87m)
Family Bathroom 5' 7" x 7' 5" (1.69m x 2.26m)
