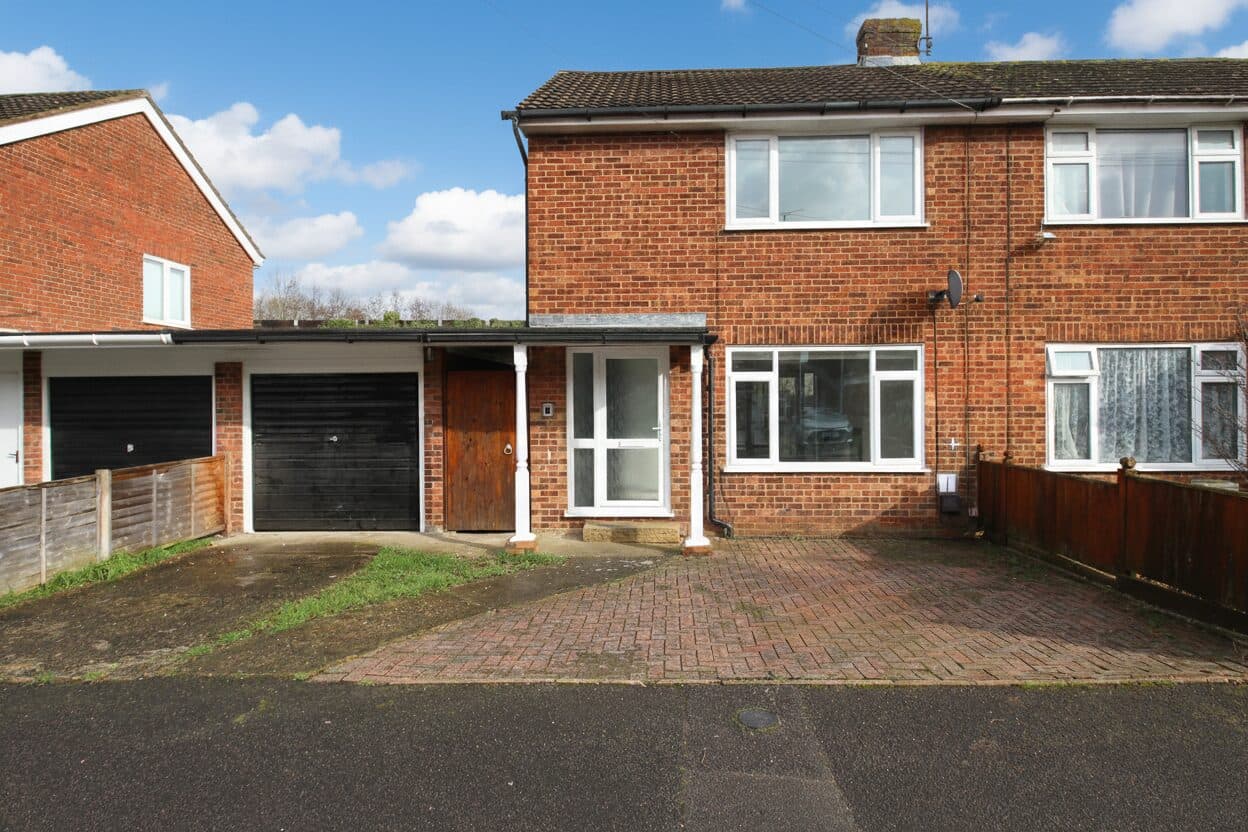Our Branches
Ashford
5 Kings Parade,
Ashford, Kent
TN24 8SQ
Hythe & Romney Homes
Cheriton/Folkestone
30 High Street,
Cheriton, Kent
CT19 4ET

We tailor every marketing campaign to a customer’s requirements and we have access to quality marketing tools such as professional photography, video walk-throughs, drone video footage, distinctive floorplans which brings a property to life, right off of the screen.
Guide Price £260,000-£270,000
Situated along a popular road in a quiet residential area, this impeccably presented 2-bedroom semi-detached house offers so much more than is to be expected. Boasting a contemporary design, the home offers an ideal blend of comfort, style, and functionality, making this a perfect choice for a young family or a couple looking to settle down. The front of the house is attractive with good kerb appeal, complete with a garage and driveway parking for 2 cars. We believe the property sits on one of the largest plots along the road, enjoying a substantial garden, providing ample outdoor space for relaxation and recreation.
Stepping inside, you are greeted by the inviting and light-filled living room, which has been thoughtfully extended to create a spacious and versatile layout. The ground floor features a modern kitchen to the rear and a spacious living room/dining room, complete with feature log burner for those cosy evenings at home. Upstairs, two generously sized bedrooms offer comfortable retreats, while a sleek family bathroom finalizes the accommodation. With its contemporary finishes throughout, this property offers a turnkey solution for those looking to move straight in and start enjoying the comforts of home.
Setting this home apart from others is the outdoor space. A private and well maintained garden provides a lovely escape from hustle and bustle of every-day life. A convenient home office complete with power and internet connections, offers an ideal remote working space.
The expansive lawn area is perfect for children to play or entertaining guests during those warm summer evenings. A decked seating area offers an ideal spot for al fresco dining or simply unwinding with a book after a long day. The rear garden also benefits from a storage shed, providing useful space for storing garden tools and outdoor equipment.
Don't miss this opportunity to own a home that offers the perfect combination of indoor comfort and outdoor tranquility.
Porch
Living Room 21' 0" x 14' 1" (6.40m x 4.30m)
Kitchen 11' 6" x 9' 2" (3.50m x 2.80m)
Landing
Bedroom 1 11' 6" x 10' 10" (3.50m x 3.30m)
Bedroom 2 8' 10" x 7' 10" (2.70m x 2.40m)
Bathroom
