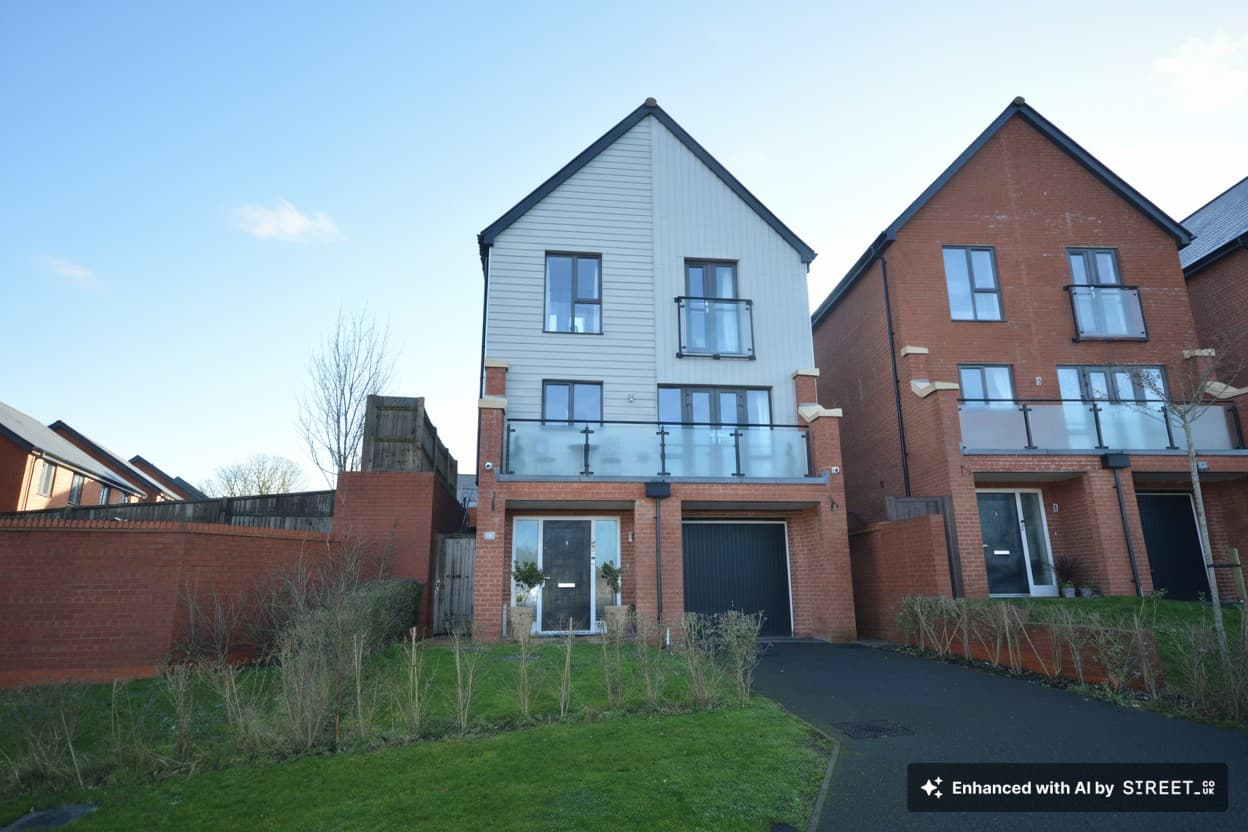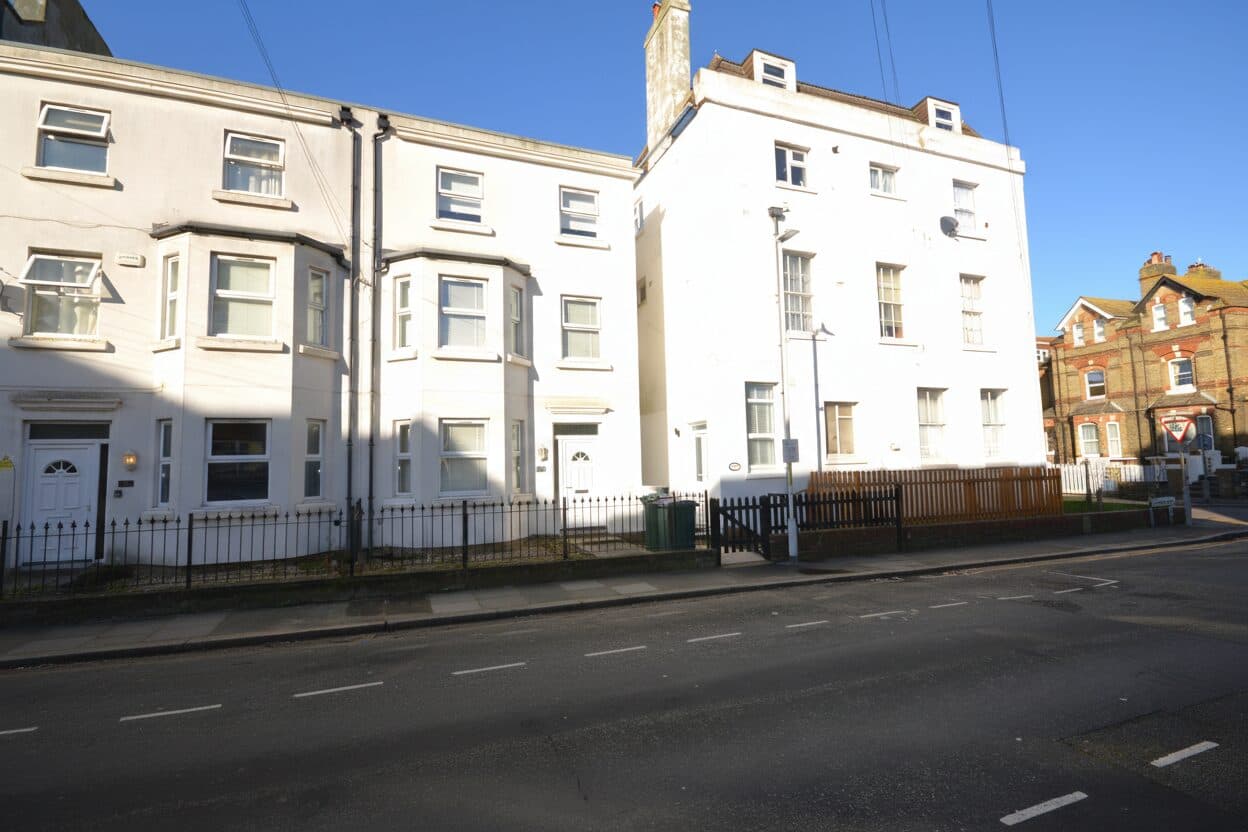Our Branches
Ashford
5 Kings Parade,
Ashford, Kent
TN24 8SQ
Hythe & Romney Homes
Cheriton/Folkestone
30 High Street,
Cheriton, Kent
CT19 4ET

We tailor every marketing campaign to a customer’s requirements and we have access to quality marketing tools such as professional photography, video walk-throughs, drone video footage, distinctive floorplans which brings a property to life, right off of the screen.
Guide Price £450,000 - £465,000
Nestled in the sought-after Singleton area, along a private road, sits this fabulous 4-bedroom detached house, offering the epitome of modern living.
As you approach the property, the attractive facade sets the tone for the style and sophistication that awaits inside. Beyond the front door lies a contemporary home that effortlessly combines comfort and elegance.
Boasting a garage and driveway parking for 2 cars, this home is a haven for those seeking both convenience and the amenities of modern living.
The interior is a seamless fusion of style and functionality, with features including an en-suite to bedroom 1, fitted wardrobes to each bedroom, a downstairs cloakroom, modern fitted kitchen and spacious family friendly living room.
When built, it's clear to see this house was thoughtfully designed to provide ample space for relaxation and privacy.
Step outside into the private rear garden and you are met with a colorful space, complete with open view beyond. The private garden is mostly laid to lawn, with beautiful planted borders enhancing the natural beauty of the surroundings.
A paved seating area is ideal for al fresco dining or peaceful morning coffees. From here, enjoy easy access to the garage, whilst gated access leads around the house to the driveway.
Entrance Hallway
Part glazed composite door and window to the front, stairs to the first floor, storage cupboard, radiator and tiled flooring.
Cloakroom
Window to the side, WC, wash basin, radiator, half height wall tiling and tiled flooring.
Lounge 16' 0" x 12' 3" (4.87m x 3.74m)
Window to the front, feature brick fireplace with open fire, radiator and Oak flooring.
Kitchen 12' 1" x 10' 6" (3.69m x 3.19m)
Fitted kitchen comprising matching wall and base units with work surfaces over, inset 1.5 stainless steel sink/drainer, built-in electric oven, 4-ring gas hob, extractor, dishwasher and fridge/freezer. Plumbing and space for washing machine. Window to the rear overlooking the garden, door leading out, tiled splashback and flooring.
Dining Room 10' 5" x 10' 6" (3.18m x 3.19m)
Sliding patio doors opening to the garden, radiator and Oak flooring.
Landing
Doors to each room, loft access, window to the side and carpet fitted to the stairs and landing.
Bedroom 1 12' 3" x 8' 8" (3.74m x 2.64m)
Windows to the front and side, bult-in wardrobes, radiator and fitted carpet.
En-suite
Comprising a square shower enclosure with thermostatic shower and opening door, WC, wash basin, extractor fan, shaver socket, towel radiator, half height wall tiling (fully tiled to shower enclosure) and vinyl flooring.
Bedroom 2 9' 1" x 9' 3" (2.78m x 2.81m)
Window to the rear, built-in wardrobe, radiator and fitted carpet.
Bedroom 3 6' 9" x 10' 4" (2.06m x 3.14m)
Window to the front, storage cupboard, cupboard housing central heating boiler, radiator and fitted carpet.
Bedroom 4 9' 3" x 7' 2" (2.83m x 2.18m)
Window to the rear, built-in wardrobe, radiator and fitted carpet.
Bathroom
Comprising a bath with mixer taps and hand shower attachment, WC, wash basin, extractor fan, towel radiator, half heigh wall tiling (fully tiled around the bath) and vinyl flooring. Window to the rear.

