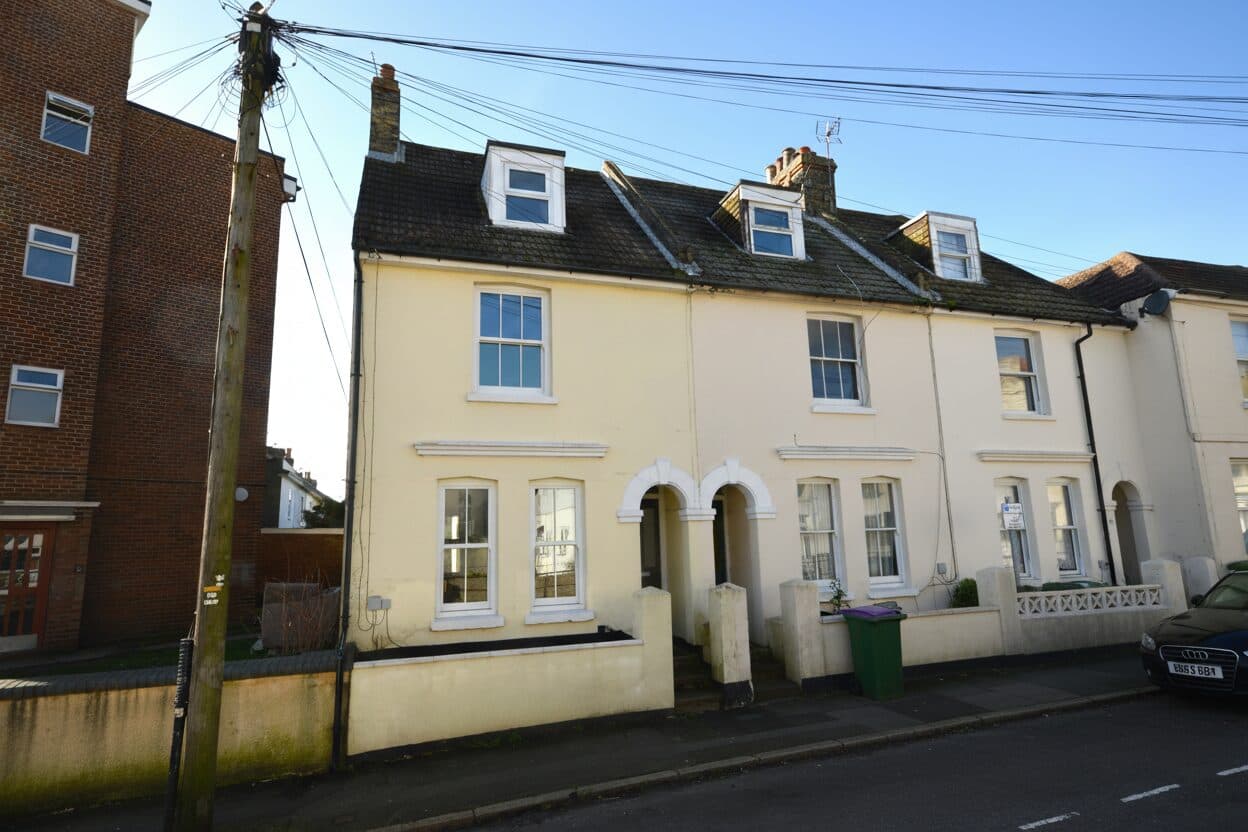Our Branches
Ashford
5 Kings Parade,
Ashford, Kent
TN24 8SQ
Hythe & Romney Homes
Cheriton/Folkestone
30 High Street,
Cheriton, Kent
CT19 4ET

We tailor every marketing campaign to a customer’s requirements and we have access to quality marketing tools such as professional photography, video walk-throughs, drone video footage, distinctive floorplans which brings a property to life, right off of the screen.
Located in the heart of a highly sought-after area, this lovely mid-terraced home is now available with no onward chain. With three good-sized bedrooms, it’s an ideal choice for a growing family. The guide price of £300,000–£325,000 makes it a great opportunity—whether you’re looking for a sound investment or a welcoming new home. You’ll also enjoy the convenience of off-road parking, a real bonus in this popular location, along with a garage for secure storage. The property includes a generously sized family garden, perfect for relaxing, playing, or entertaining. With an EPC rating of “D”, the home offers a solid balance of comfort and energy efficiency for those who value sustainability.
Step outside to explore the charming outdoor space that completes this property. A rear patio area provides an inviting spot for outdoor dining or a peaceful morning coffee. Beyond this lies a large lawn, offering plenty of room for children, pets, or garden gatherings. While the old greenhouse could use a little TLC, the garden is full of potential—ideal for anyone with a passion for gardening. The home also comes with a single garage featuring a manual door and an electric supply, plus an additional parking space directly in front of it, making parking easy for both residents and visitors.
This is a wonderful opportunity to make a delightful property your own and enjoy a home with fantastic outdoor space and plenty of room to grow.
Porch 6' 9" x 3' 1" (2.07m x 0.93m)
UPVC frosted double glazed door with frosted double glazed windows carpeted floor tiles and UPVC glazed to to:-
Entrance Hall 13' 0" x 3' 0" (3.96m x 0.91m)
Internal hallway with carpeted floor coverings, large cupboard under the stairs and a large radiator. Doors to:-
Kitchen 12' 4" x 7' 0" (3.77m x 2.14m)
UPVC double glazed window to the front of the property. Matching wall and base units in high gloss cream with laminate flooring. Space for freestanding fridge/freezer and space for a washing machine, stainless steel sink and freestanding boiler.
Lounge / Dining 18' 7" x 10' 8" (5.67m x 3.26m)
Metal double glazed patio doors to the garden with UPVC double glazed window to garden also. Carpeted floor coverings with stairs to first floor landing. Feature brick fireplace and two radiators.
Landing 16' 4" x 2' 11" (4.99m x 0.89m)
Carpeted floor coverings with airing cupboard and loft hatch. Doors to:-
Bedroom 12' 11" x 8' 11" (3.93m x 2.72m)
Large UPVC double glazed window to the front of the property with views over Folkestone. Carpeted floor coverings, large storage cupboard and a radiator.
Bedroom 10' 10" x 10' 9" (3.31m x 3.27m)
UPVC double glazed window to the rear of the property with carpeted floor coverings and a radiator.
Bedroom 10' 10" x 7' 6" (3.31m x 2.28m)
UPVC double glazed window to the rear of the property with carpeted floor coverings and a radiator.
Bathroom 8' 11" x 5' 6" (2.73m x 1.67m)
UPVC double glazed frosted window to the front of the property. Bath with electric shower over the bath, close coupled wc, hand basin, vinyl flooring and a radiator.
