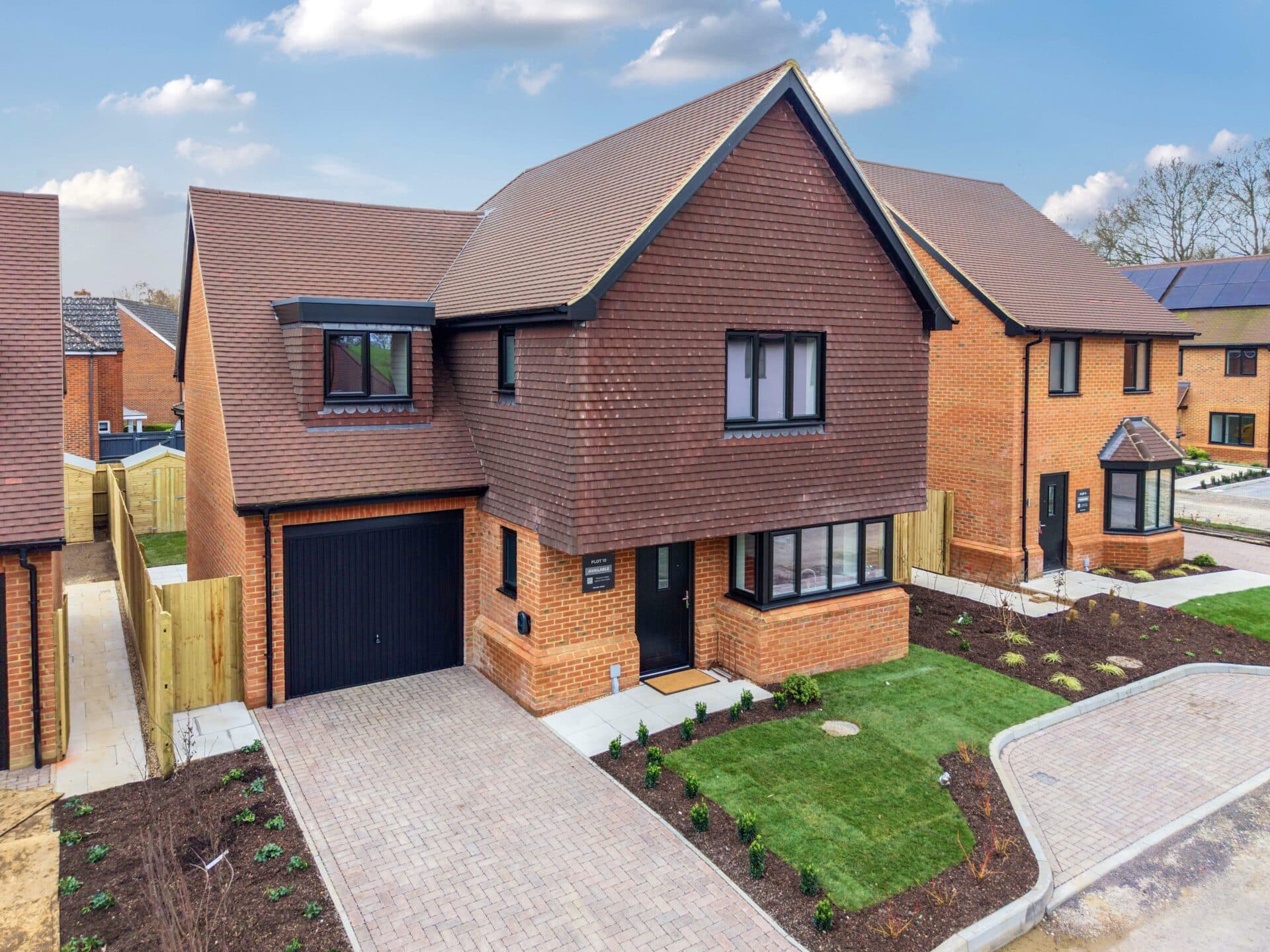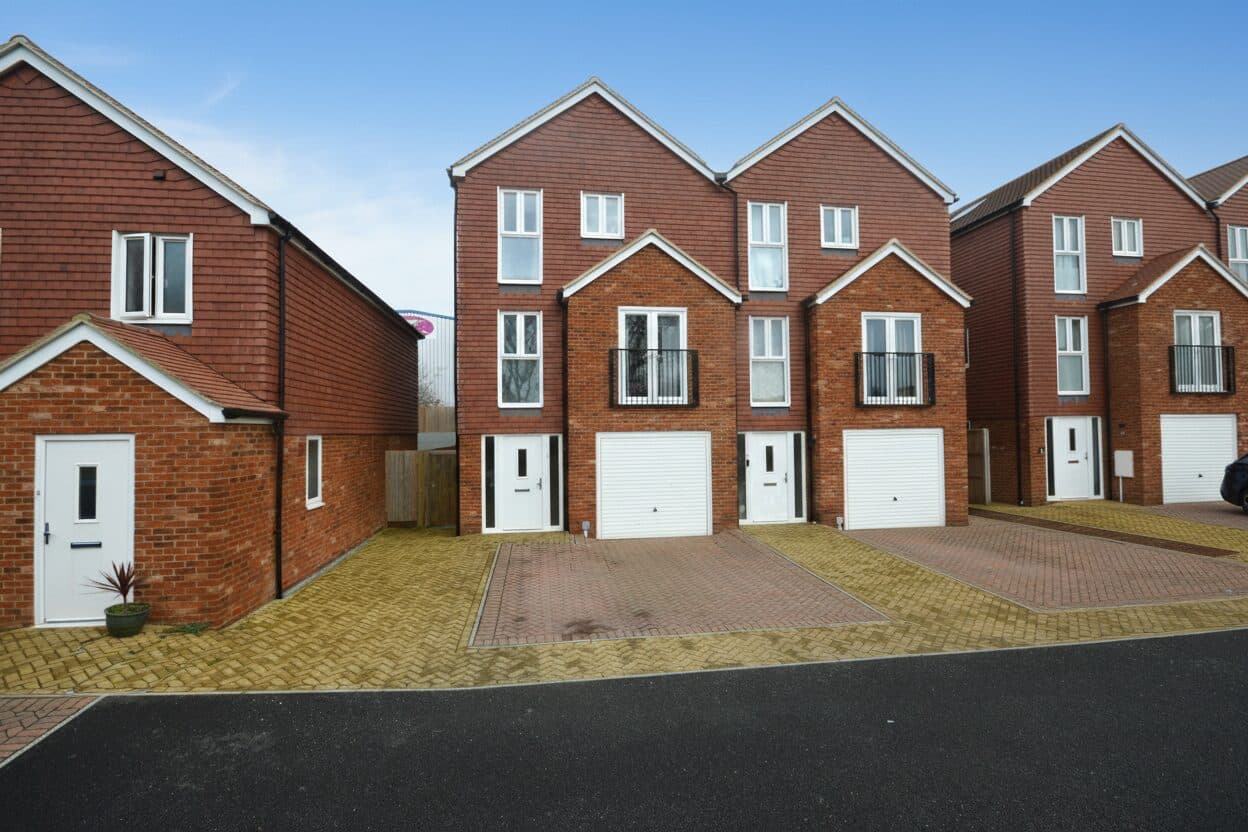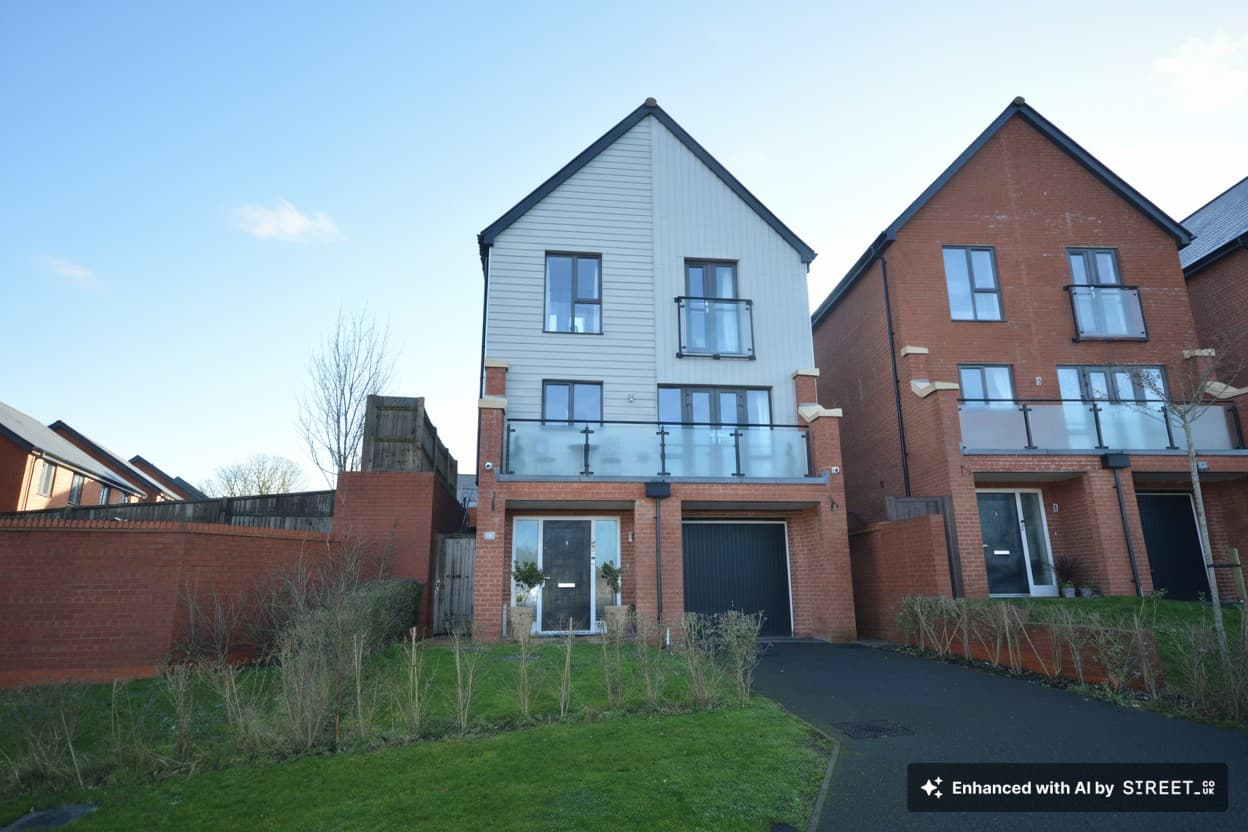Our Branches
Ashford
5 Kings Parade,
Ashford, Kent
TN24 8SQ
Hythe & Romney Homes
Cheriton/Folkestone
30 High Street,
Cheriton, Kent
CT19 4ET

We tailor every marketing campaign to a customer’s requirements and we have access to quality marketing tools such as professional photography, video walk-throughs, drone video footage, distinctive floorplans which brings a property to life, right off of the screen.
GUIDE PRICE £480,000 - £490,000 Presenting this splendid and immaculately presented 4 Bedroom Detached Family Home located in the sought-after Finberry Development, where luxury meets practicality. Constructed in 2015 and boasting en-suites to 2 bedrooms and a family bathroom, this charming residence offers spacious accommodation spread elegantly over 3 floors, providing ample comfort for a growing family or those who desire extra space. The property is thoughtfully designed, featuring a carport along with additional driveway parking, ensuring convenience and ease of access.
The heart of this home lies in its lovely Kitchen/Diner, perfect for creating culinary delights, and the double aspect Lounge offers a tranquil retreat for relaxation. Additional highlights include an external work-from-home fully air conditioned building (13'5 x 9'9) with electric, currently utilised as a Beauty Parlour, perfect for those seeking a dedicated workspace within the comfort of their own home.
Step outside to discover the enchanting outdoor space this property has to offer. A large patio area seamlessly leads onto a well-manicured garden laid with artificial lawn, creating a perfect setting for enjoying outdoor gatherings or a quiet morning coffee. Gated side access enhances privacy and security while allowing for easy movement around the property. The outdoor space provides a canvas for creating cherished memories with family and friends, whether it be a weekend barbeque or simply unwinding amidst the tranquillity of the surroundings. Whether you seek a peaceful retreat or a vibrant entertaining space, the outdoor area of this property offers endless possibilities for customisation and enjoyment – a true oasis just waiting to be experienced.
Within walking distance to Finberry Primary School, this property is not only a beautiful abode but also a practical solution for families with school-going children. Furthermore, a convenient cloakroom adds to the functionality of this exceptional home.
Hallway
Cloakroom
Lounge 17' 5" x 11' 2" (5.31m x 3.40m)
Kitchen/Diner 25' 7" x 9' 6" (7.80m x 2.90m)
Landing
Bedroom 17' 5" x 11' 3" (5.31m x 3.43m)
En-suite
Bedroom 12' 1" x 9' 1" (3.68m x 2.77m)
En-suite
Second Floor Landing
Bedroom 17' 5" x 11' 4" (5.31m x 3.45m)
Bedroom 17' 5" x 9' 1" (5.31m x 2.77m)
Family Bathroom
Study/Office/Garden Room 13' 5" x 9' 9" (4.09m x 2.97m)


