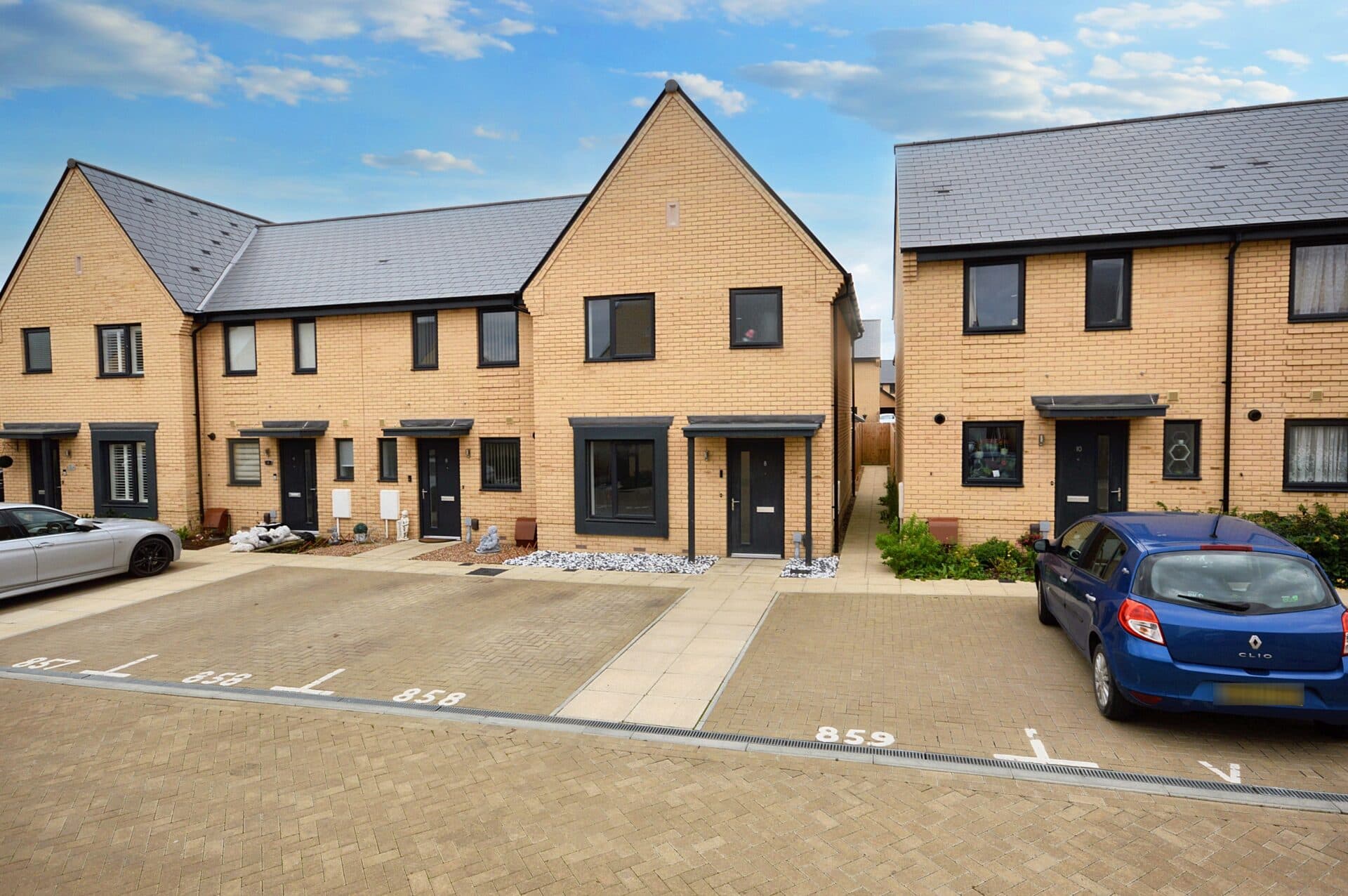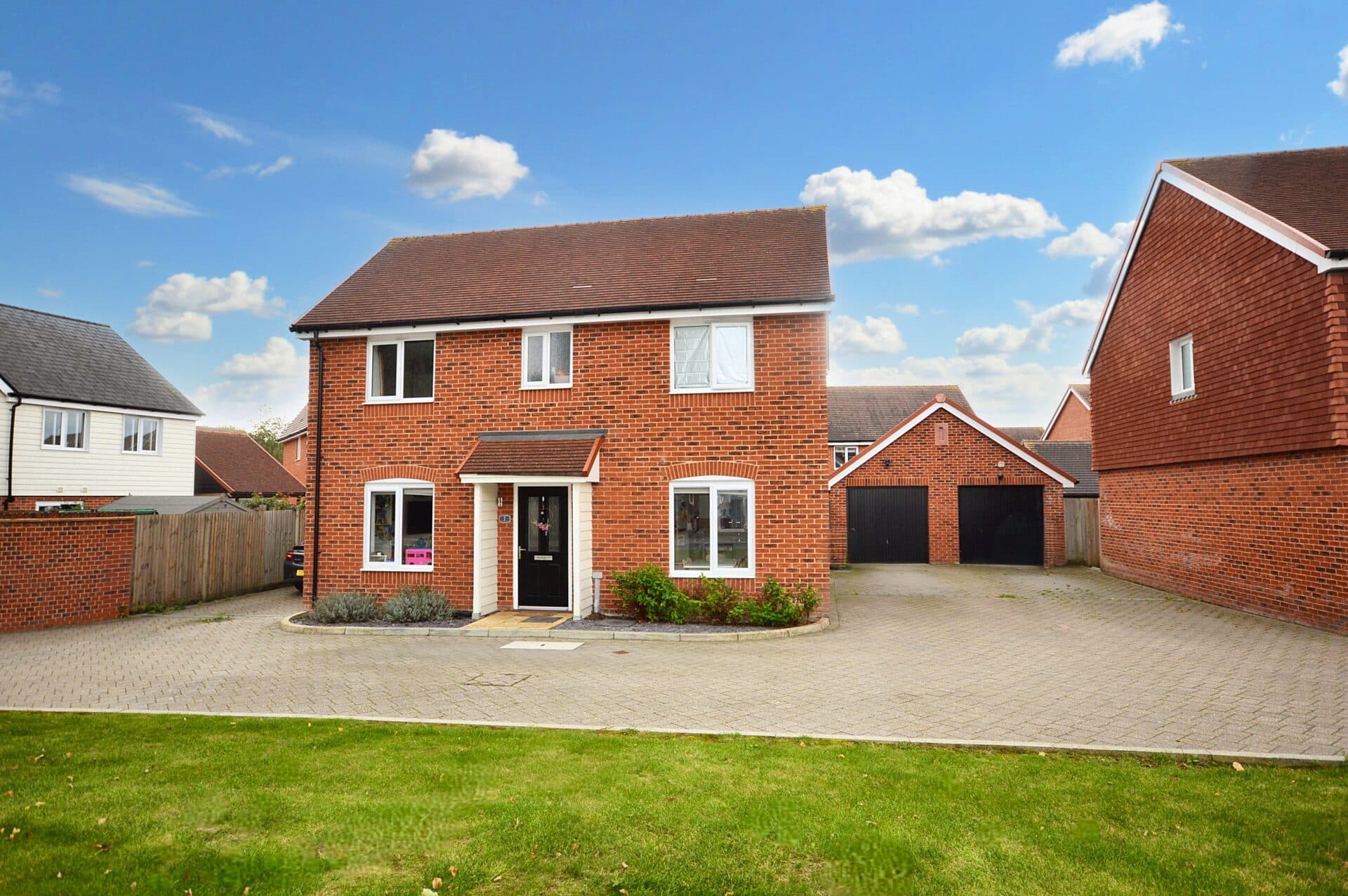Our Branches
Ashford
5 Kings Parade,
Ashford, Kent
TN24 8SQ
New Romney
55 High Street,
New Romney, Kent
TN28 8BY
Cheriton/Folkestone
30 High Street,
Cheriton, Kent
CT19 4ET

We tailor every marketing campaign to a customer’s requirements and we have access to quality marketing tools such as professional photography, video walk-throughs, drone video footage, distinctive floorplans which brings a property to life, right off of the screen.
Guide Price £380,000 - £400,000. Welcome to this inviting three-bedroom semi-detached house, perfect for families or anyone seeking a comfortable and versatile living space. The property is situated in a very desirable location ideal for a small family. The spacious reception room features a cosy fireplace and large windows, filling the space with natural light and creating a warm atmosphere ideal for relaxing or entertaining. The bright and modern kitchen is equipped with sleek units, integrated appliances, ample counter-top space, and a stylish splash-backs - perfect for meal prep and casual dining. Sliding glass doors open from the living space to the private garden, making indoor-outdoor living a breeze.
Upstairs, you'll find three bedrooms, each with large windows that bathe the rooms in light, and built-in storage to keep things tidy and organised. The bathroom is separate from the w/c but the two combined with make a more family friendly space. Outside, the property offers a spacious shared driveway, secure off-road parking, a garage, and a neat front garden for added kerb appeal. The secure fencing and side gate provide convenience and peace of mind, while the garden is slightly on the smaller side but should the buyer wish to lose the garage the garden would be of better size and have great natural light. With neutral décor throughout, this home is ready for you to move in and make your own.
Porch 5' 5" x 1' 5" (1.66m x 0.44m)
UPVC double glazed front door with wooden glazed inside door.
Entrance Hall 12' 1" x 5' 10" (3.69m x 1.79m)
Carpeted floor coverings with stairs to first floor landing, storage area under the stairs with a radiator and doors to:-
Lounge / Dining 23' 11" x 12' 5" (7.29m x 3.78m)
Dual aspect room with UPVC double glazed window to the front of the property with metal glazed doors to the sun room to the rear. Carpeted floor coverings with two radiators and a door to:-
Kitchen 11' 2" x 7' 11" (3.40m x 2.41m)
Wooden glaze door to the utility room/day room. Kitchen has been recently fitted with high gloss gray wall and base units, fan oven, gas hob and extractor fan. Stainless steel sink with a cupboard housing the boiler (New Boiler due to be fitter soon). Tiled flooring and part tiled walls.
Sun Room / Utility Room 18' 6" x 4' 6" (5.64m x 1.38m)
UPVC double glazed patio doors to the garden with UPVC frosted glazed door to the side shared driveway. UPVC double glazed window to the rear and vinyl flooring.
Landing 8' 9" x 7' 11" (2.66m x 2.42m)
UPVC double glazed window to the side of the property with carpeted floor coverings, loft hatch and doors to:-
Bedroom 11' 1" x 12' 2" (3.38m x 3.70m)
Large UPVC double glazed window to the front of the property with carpeted floor coverings and a radiator.
Bedroom 10' 3" x 11' 4" (3.12m x 3.45m)
Large UPVC double glazed window to the rear of the property with views over toward the sports area. Carpeted floor coverings, large built in wardrobes and a radiator.
Bedroom 8' 10" x 7' 3" (2.68m x 2.21m)
UPVC double glazed window to the front of the property with carpeted floor coverings and a radiator.
Bathroom 5' 8" x 4' 11" (1.72m x 1.50m)
UPVC double glazed frosted window to the rear of the property. Bath with mixer taps to a shower over the bath, hand basin and a radiator.
W/C 4' 10" x 2' 8" (1.48m x 0.81m)
UPVC double glazed frosted window to the rear of the property with close coupled w/c.


