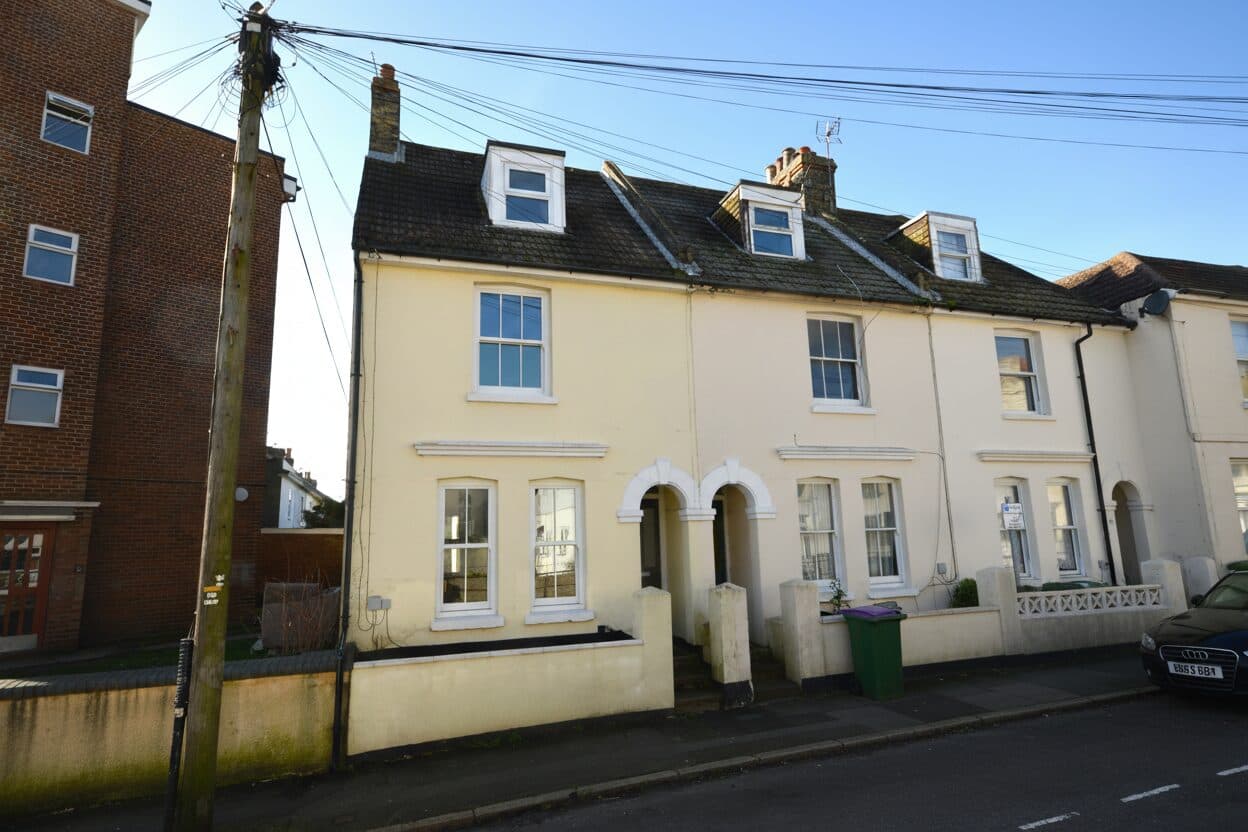Our Branches
Ashford
5 Kings Parade,
Ashford, Kent
TN24 8SQ
Hythe & Romney Homes
Cheriton/Folkestone
30 High Street,
Cheriton, Kent
CT19 4ET

We tailor every marketing campaign to a customer’s requirements and we have access to quality marketing tools such as professional photography, video walk-throughs, drone video footage, distinctive floorplans which brings a property to life, right off of the screen.
This exceptional three-bedroom semi-detached house offers spacious and versatile living across two welcoming reception rooms, perfectly suited for modern family life. The property is enhanced by large bay windows throughout, allowing abundant natural light to fill the interiors and highlighting the elegant living spaces. The open plan kitchen and dining area features sleek modern units, integrated appliances and stylish wood flooring, creating a superb space for both every-day living and entertaining. Each of the three bedrooms benefits from charming bay or large windows, built-in wardrobes, and a cosy, restful atmosphere, while the contemporary bathroom boasts a walk-in shower, tiled walls and a heated towel rail for a touch of luxury.
An outstanding feature of this property is its generous landscaped garden, thoughtfully designed with multiple outdoor seating areas, mature trees and a lush lawn - ideal for relaxing, entertaining or family play. Patio doors provide seamless access from the living spaces to the garden, enhancing the sense of indoor-outdoor living. Off-road parking is provided via a paved driveway, complemented by a detached garage with a distinctive blue door, offering further parking or storage options. Additional benefits include a striking fireplace in the main reception room, practical built-in storage and a well-maintained front garden that adds kerb appeal. This well-appointed semi-detached house is ready to welcome new owners seeking comfort, style and superb outdoor space.
Entrance Porch
Enclosed porch with double glazed sliding door to the side and window to the front, leading through to the main hallway.
Hallway
Welcoming hallway with stairs to the first floor and access to the principal rooms.
Kitchen 8' 11" x 11' 1" (2.71m x 3.37m)
Fitted kitchen with a range of units and drawers, inset sink with mixer tap, and integrated appliances including electric hob with extractor, eye-level oven, fridge/freezer, and dishwasher. Double glazed windows to the side and rear plus glazed door to the garden. Cupboard housing combination boiler, water softener, and practical laminate flooring.
Dining room 13' 11" x 17' 2" (4.23m x 5.22m)
Spacious dining area with patio doors opening onto the garden, additional rear window, and fitted worktop with cupboards beneath. Laminate flooring, radiator, and access to the downstairs cloakroom. Open plan flow through to the kitchen.
Sitting room 14' 2" x 14' 1" (4.32m x 4.28m)
Bright front-facing sitting room with a bay window, feature fireplace with electric fire, and radiator.
Bedroom One 8' 10" x 14' 2" (2.69m x 4.32m)
Generous double bedroom with bay window to the front, radiator, and laminate flooring.
Bedroom Two 36' 9" x 26' 7" (11.20m x 8.10m)
Second double bedroom with window to the rear, radiator, and laminate flooring.
Bedroom 3 3' 9" x 8' 9" (1.15m x 2.66m)
Bathroom
Modern shower room with step-in double shower cubicle, low-level WC, and wall-mounted wash hand basin. Finished with tiled walls and floor, heated towel rail, and frosted side window.
