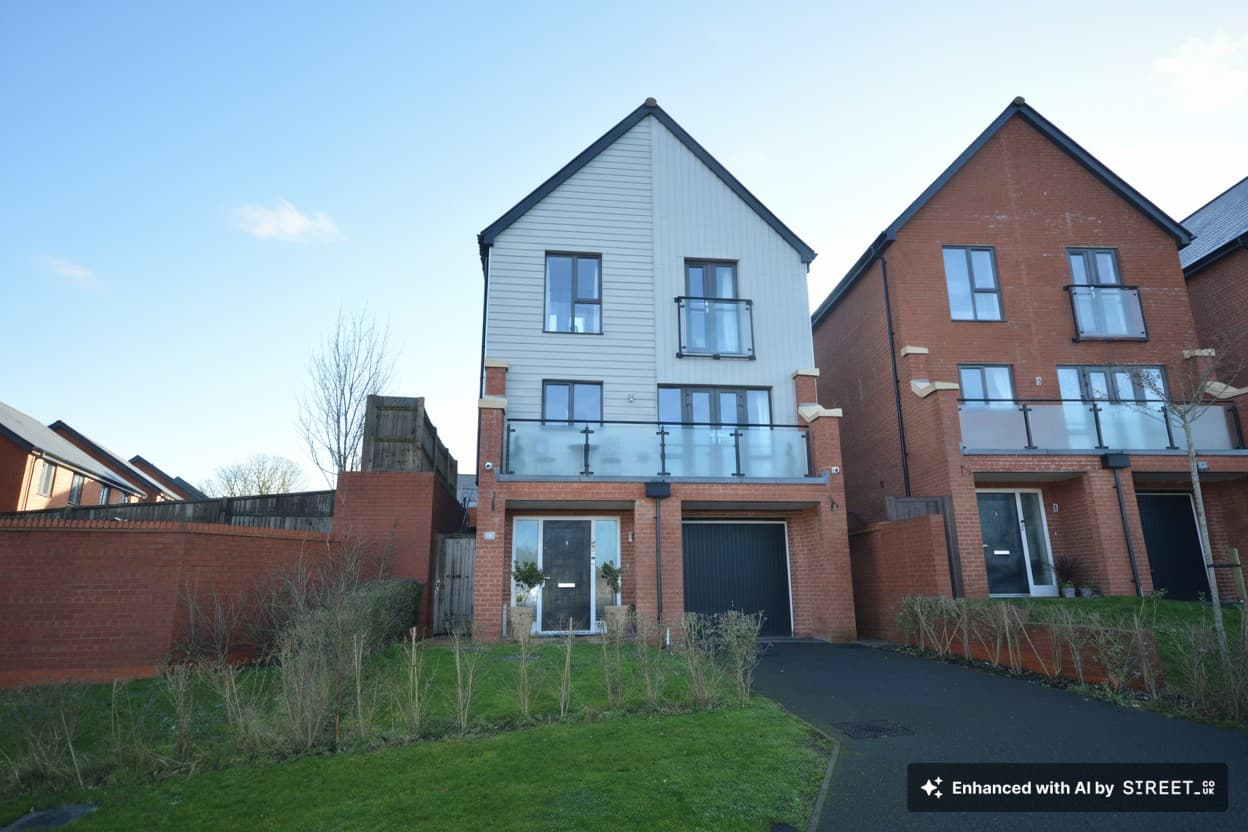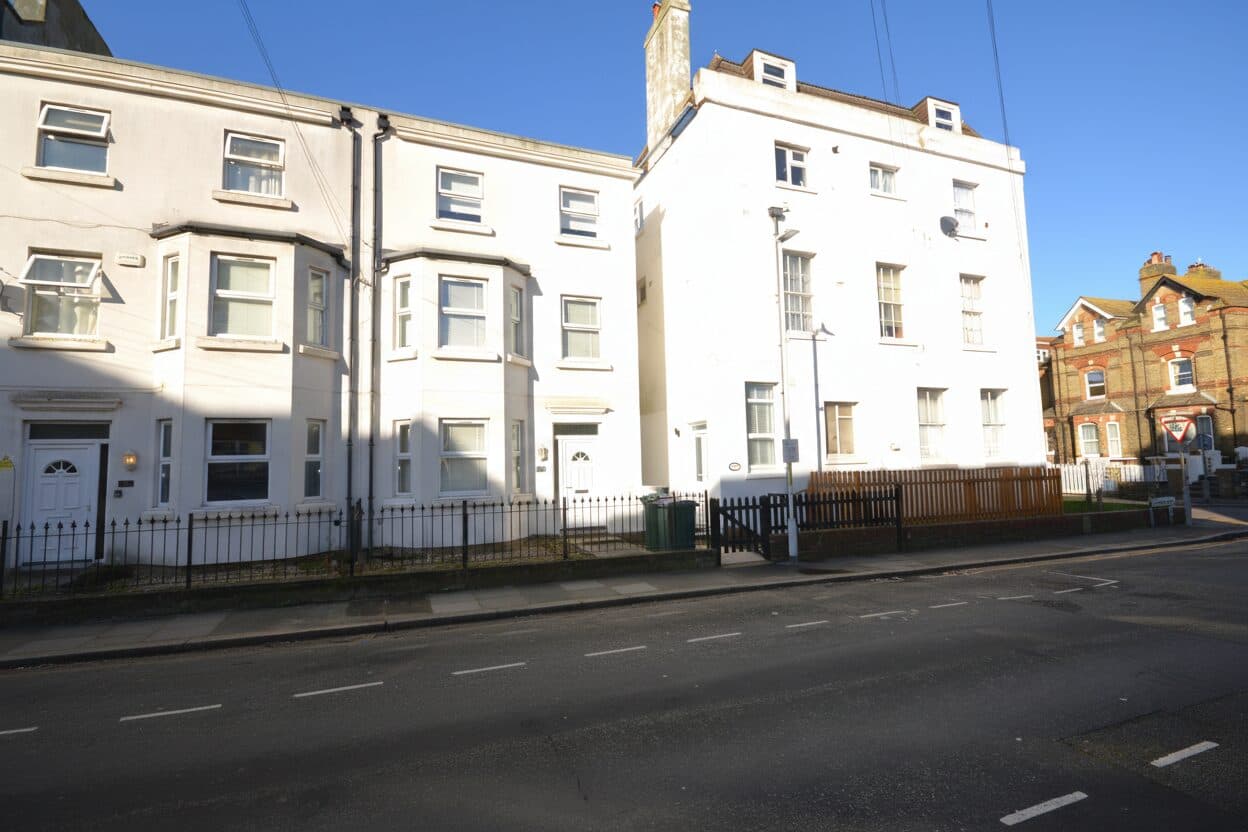Our Branches
Ashford
5 Kings Parade,
Ashford, Kent
TN24 8SQ
Hythe & Romney Homes
Cheriton/Folkestone
30 High Street,
Cheriton, Kent
CT19 4ET

We tailor every marketing campaign to a customer’s requirements and we have access to quality marketing tools such as professional photography, video walk-throughs, drone video footage, distinctive floorplans which brings a property to life, right off of the screen.
Introducing a rare opportunity to own a piece of history, this stunning 4 bedroom semi-detached house boasts breathtaking views over the SSSI reserve. Each of the four double bedrooms offers comfort and space, perfect for a growing family or hosting guests. The property includes a large utility room for added convenience and a self-contained ancillary annexe for additional living space or rental potential.
Located just a few steps from the beach, this property offers the ideal coastal lifestyle. Step inside to find a beautiful, spacious lounge, perfect for relaxing and entertaining. The ample driveway provides plenty of room for off-road parking, ensuring a stress-free arrival home.
This property holds a unique place in history as one of the best-kept secrets of World War II. Originally a PLUTO house (Pipe Line Under The Ocean), this building served as a vital pump station to supply fuel to troops in France during the war. The thick, 13" concrete walls, designed to withstand bomb blasts, add a layer of historical significance and strength to the property. Many PLUTO houses, disguised as shops and houses, have undergone substantial improvements over the years, transforming into impressive properties with a variety of potential uses.
Whether you are drawn to the historical significance, the stunning views, or the proximity to the beach, this property offers a blend of character and modern comfort that is truly unparallelled. Don't miss your chance to own this unique piece of history and make it a part of your own story. Viewing is highly recommended to appreciate the charm and potential this property has to offer.
Entrance porch
Living room 19' 9" x 16' 8" (6.02m x 5.08m)
Spacious living room with stunning views across the reserve.
Dining room 12' 6" x 10' 0" (3.81m x 3.05m)
Dining room with stunning views to the rear of the property.
Kitchen 18' 7" x 9' 10" (5.66m x 3.00m)
Well appointed kitchen with plenty of storage.
Utility room
Bedroom 4 14' 5" x 10' 4" (4.39m x 3.15m)
Ground floor bedroom
Bathroom
Ground floor bathroom
Bedroom 1 14' 2" x 13' 11" (4.32m x 4.24m)
Spacious double bedroom with En-suite bathroom
En-suite bathroom
Bedrrom 2 11' 8" x 10' 6" (3.56m x 3.20m)
Spacious double bedroom enjoying stunning views.
Bedroom 3 11' 4" x 10' 6" (3.45m x 3.20m)
Another spacious double bedroom enjoying those stunning views.
Family shower room
Entrance hall to the ancillary annex
Open plan living space to the ancillary annex 12' 4" x 11' 0" (3.76m x 3.35m)
Beautiful open plan living/dining and kitchen space.
En-suite shower room

