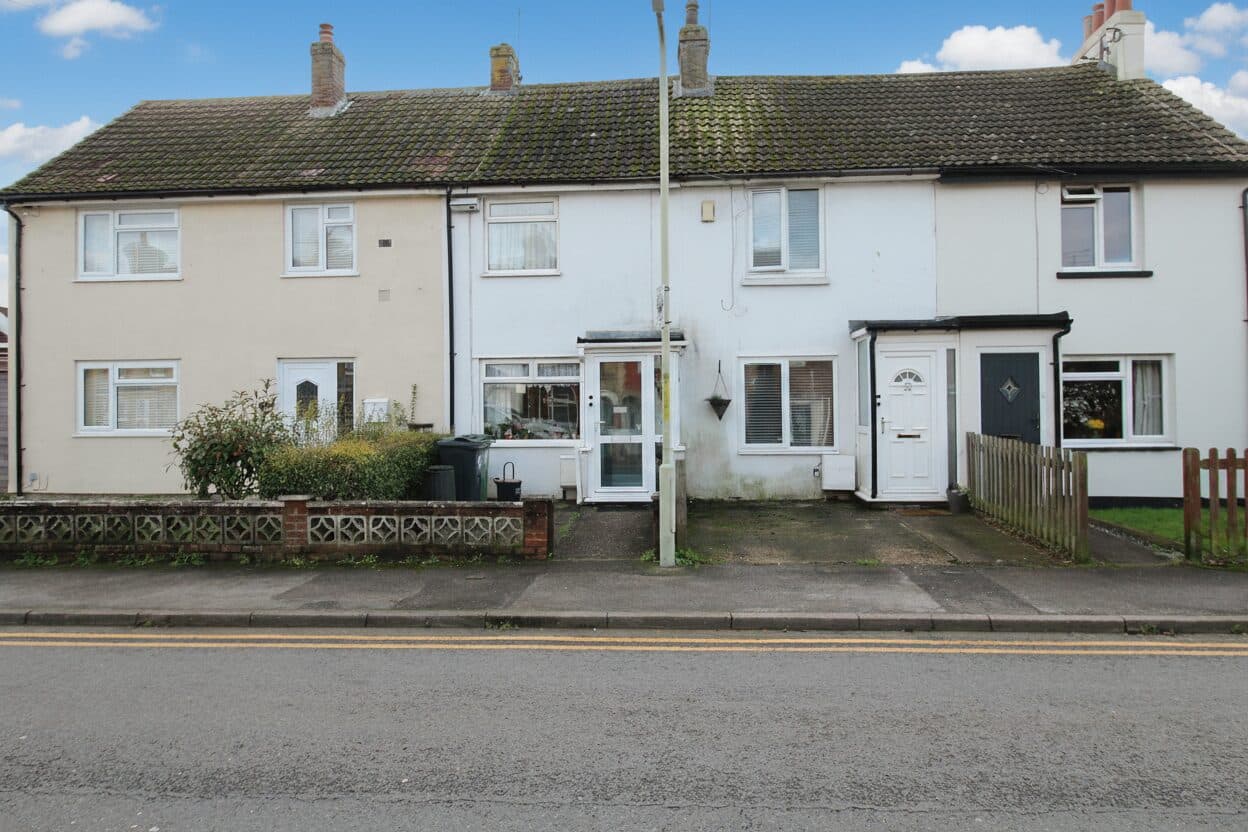Our Branches
Ashford
5 Kings Parade,
Ashford, Kent
TN24 8SQ
Hythe & Romney Homes
Cheriton/Folkestone
30 High Street,
Cheriton, Kent
CT19 4ET

We tailor every marketing campaign to a customer’s requirements and we have access to quality marketing tools such as professional photography, video walk-throughs, drone video footage, distinctive floorplans which brings a property to life, right off of the screen.
Presenting this well-appointed two bedroom mid-terraced house, offered with a guide price of £260,000 to £270,000, ideally situated in a popular and sought-after location just a short walk from the vibrant Folkestone Harbour Arm. This inviting home features two generously sized double bedrooms, providing ample space for comfortable living or for those seeking a versatile guest room or home office. The spacious living area is perfect for both relaxing and entertaining, complemented by a convenient downstairs wet-room with w/c for added practicality. The property is thoughtfully designed to maximise light and space, with neutral décor throughout, making it easy to add your own personal touch. With an EPC rating of "D", this home combines character and efficiency, making it an ideal choice for first-time buyers, young families, or those looking to downsize without compromising on location or quality of life.
The outside space continues to impress, featuring a beautifully designed Indian sandstone style garden that offers a low-maintenance yet stylish setting for outdoor enjoyment. The garden includes a large pagoda area, perfect for al fresco dining, summer gatherings, or simply unwinding in a tranquil environment. Residents benefit from permit parking, ensuring convenience and peace of mind, with the added flexibility of guest parking available upon request for visiting friends and family. The property’s position allows easy access to local amenities, scenic coastal walks, and the bustling atmosphere of Folkestone’s seafront attractions. This is a wonderful opportunity to secure a well-presented home with appealing outside space in a thriving coastal community. Early viewing is highly recommended to appreciate all that this property has to offer.
External Porch 2' 11" x 2' 7" (0.88m x 0.78m)
External porch leading up to composite front door to lounge.
Lounge 14' 0" x 11' 3" (4.26m x 3.43m)
UPVC double glazed window to the front of the property fitted with day/night blinds. Laminate wood flooring, feature fireplace, large radiator and stairs to first floor landing.
Kitchen/Diner 14' 1" x 11' 8" (4.29m x 3.55m)
UPVC double glazed window out to the rear garden. Laminate wood flooring, matching wall and base units, Space for freestanding fridge freezer. Space for freestanding fridge freezer. Fan oven with electric hob, extractor fan, coving, two storage cupboards under stairs. Upstanding designer radiator. Opening To :-
Utility Room 5' 3" x 5' 10" (1.59m x 1.77m)
Matching wall units to kitchen and matching worktop. Space for freestanding dishwasher and space for washing machine. Combi boiler, UPVC frosted glazed door out to the garden and vinyl flooring. Door To :-
Shower/Wet Room 6' 0" x 5' 8" (1.83m x 1.72m)
UPVC double glazed frosted window to the side of the property. Fully tiled with wet room style shower. Hand basin, closed couple Wc and a heated towel rail.
First Floor Landing 5' 10" x 5' 10" (1.79m x 1.77m)
Carpeted floor coverings. Doors To :-
Bedroom 11' 1" x 13' 11" (3.38m x 4.25m)
Two UPVC double glazed windows fitted with roller blinds. Newly laid carpeted floor coverings, beautiful feature fireplace and a radiator.
Bedroom 11' 7" x 7' 10" (3.53m x 2.40m)
UPVC double glazed window to the rear. Carpeted floor coverings, in-built storage cupboard and a radiator.
Bathroom 8' 2" x 5' 8" (2.48m x 1.72m)
UPVC double glazed frosted window to the rear. Full size bath with thermostatic shower overhead. Closed couple Wc, hand basin, vinyl flooring, heated towel rail and part tiled walls.

