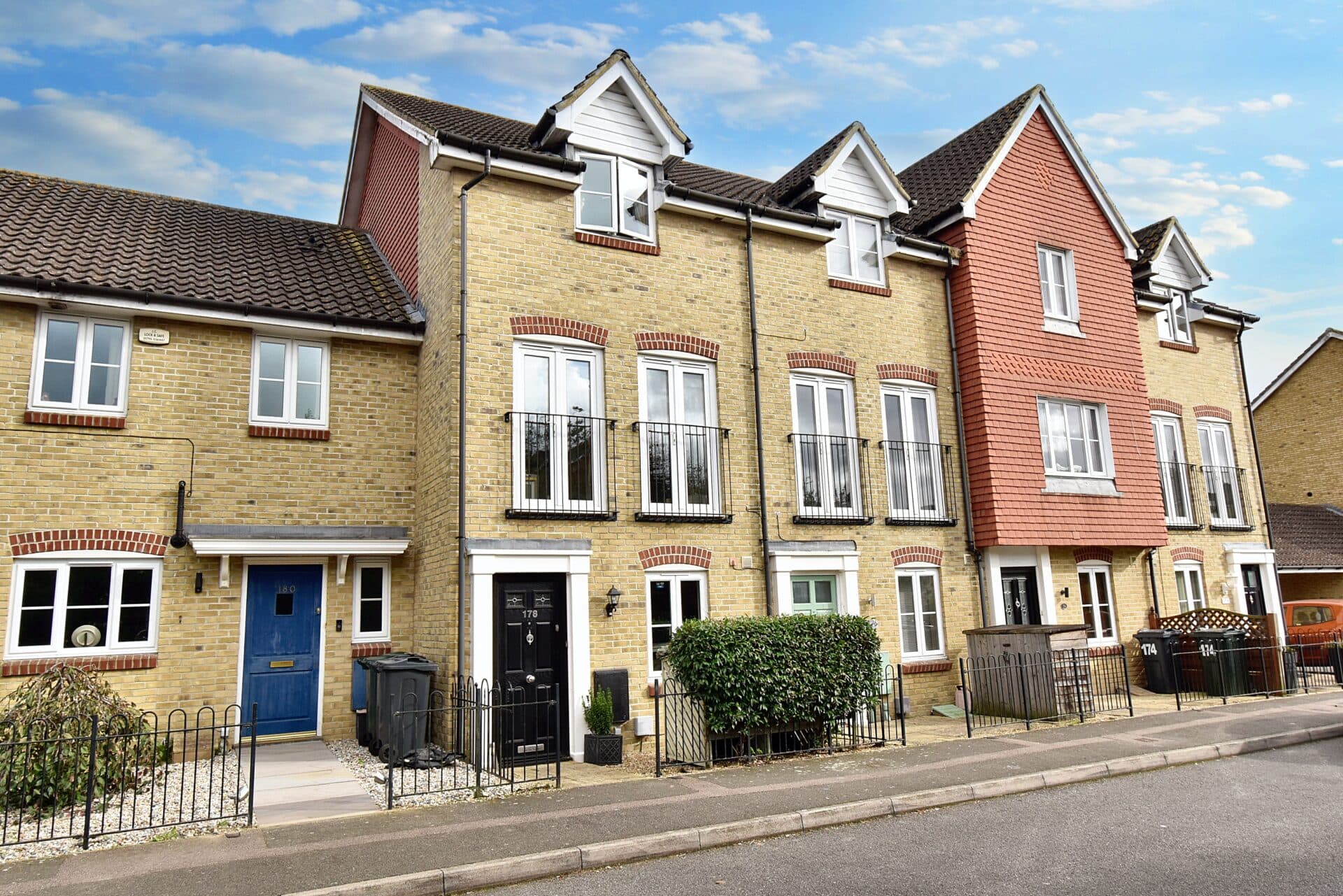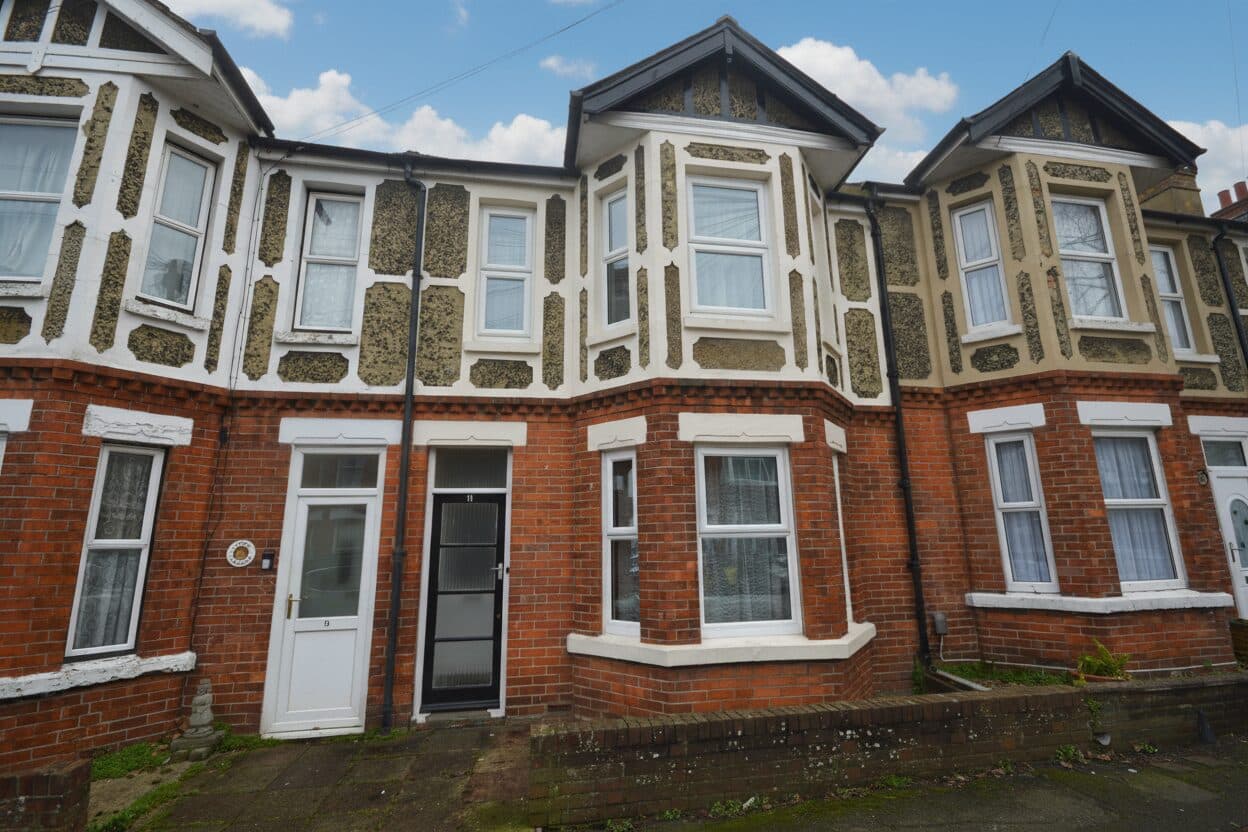Our Branches
Ashford
5 Kings Parade,
Ashford, Kent
TN24 8SQ
Hythe & Romney Homes
Cheriton/Folkestone
30 High Street,
Cheriton, Kent
CT19 4ET

We tailor every marketing campaign to a customer’s requirements and we have access to quality marketing tools such as professional photography, video walk-throughs, drone video footage, distinctive floorplans which brings a property to life, right off of the screen.
Versatile Three-Bedroom Home with Generous Living Space and Garden
Situated in a popular residential area, this spacious and well-maintained home offers flexible living accommodation across two floors, including three bedrooms, two reception rooms, a well-equipped kitchen, and a private rear garden with patio and brick-built storage.
The hallway features, under-stair storage, a radiator, and a convenient guest cloakroom. Stairs lead to the first-floor accommodation.
To the rear of the property, a bright and spacious family room measuring 16'11" x 11'9" features bi-fold doors opening directly onto the garden—perfect for entertaining or enjoying indoor-outdoor living. At the front of the home is a second reception room, currently used as a lounge but offering excellent flexibility as a dining room, office, fourth bedroom or additional sitting area. It benefits from a large window to the front, fitted carpet, and radiator.
The kitchen measures 15'9" x 11'0" and features wood-effect flooring, matching wall and base units with granite-effect work surfaces, and a sink with mixer tap. There is space and plumbing for a washing machine, a window overlooking the garden, and a doorway that leads into the family room, creating a sociable flow between the living spaces.
Upstairs, the main bedroom is located at the rear of the property and includes fitted carpet, a built-in wardrobe, a radiator, and a window overlooking the garden. Bedroom two also faces the rear garden and includes carpet and a radiator, while bedroom three is located at the front and features similar finishes.
The family bathroom is part tiled and includes a bath with overhead shower, hand basin, and low-level WC. A side-facing window allows in natural light.
Outside, the rear garden is mainly laid to lawn with a patio area, ideal for outdoor dining or relaxing. The garden also includes a useful brick-built storage area.
This property offers a well-balanced layout ideal for families or those seeking flexible living space, with the added benefit of a private garden and generous room sizes throughout.
Hallway
Carpeted. Under stair storage, radiator. Guest cloakroom, stairs first floor accommodation.
Family Room 16' 11" x 11' 9" (5.15m x 3.58m)
Spacious and bright family room with Bi-fold doors leading to the garden.
Lounge 16' 11" x 11' 9" (5.15m x 3.58m)
Fitted carpet, radiator and window to the front. Flexible room to be used as a dining room, office, bedroom or lounge.
Kitchen 15' 9" x 11' 0" (4.81m x 3.35m)
Wood effect flooring, matching wall and base units with granite effect worksurfaces. Space and plumbing for washing machine. Sink with mixer tap. Window to garden. Doorway leading to Sitting room.
Bedroom One 12' 7" x 10' 4" (3.84m x 3.14m)
Window to rear garden, fitted carpet, radiator. Built in wardrobe.
Bedroom Two 10' 0" x 9' 1" (3.06m x 2.77m)
Window to the rear garden. Fitted carpet, radiator
Bedroom Three
Window to the front, fitted carpet radiator.
Bathroom 6' 11" x 5' 9" (2.10m x 1.75m)
Part tiled bathroom. Window to the side. Low level w.c hand basin, bath and overhead shower.


