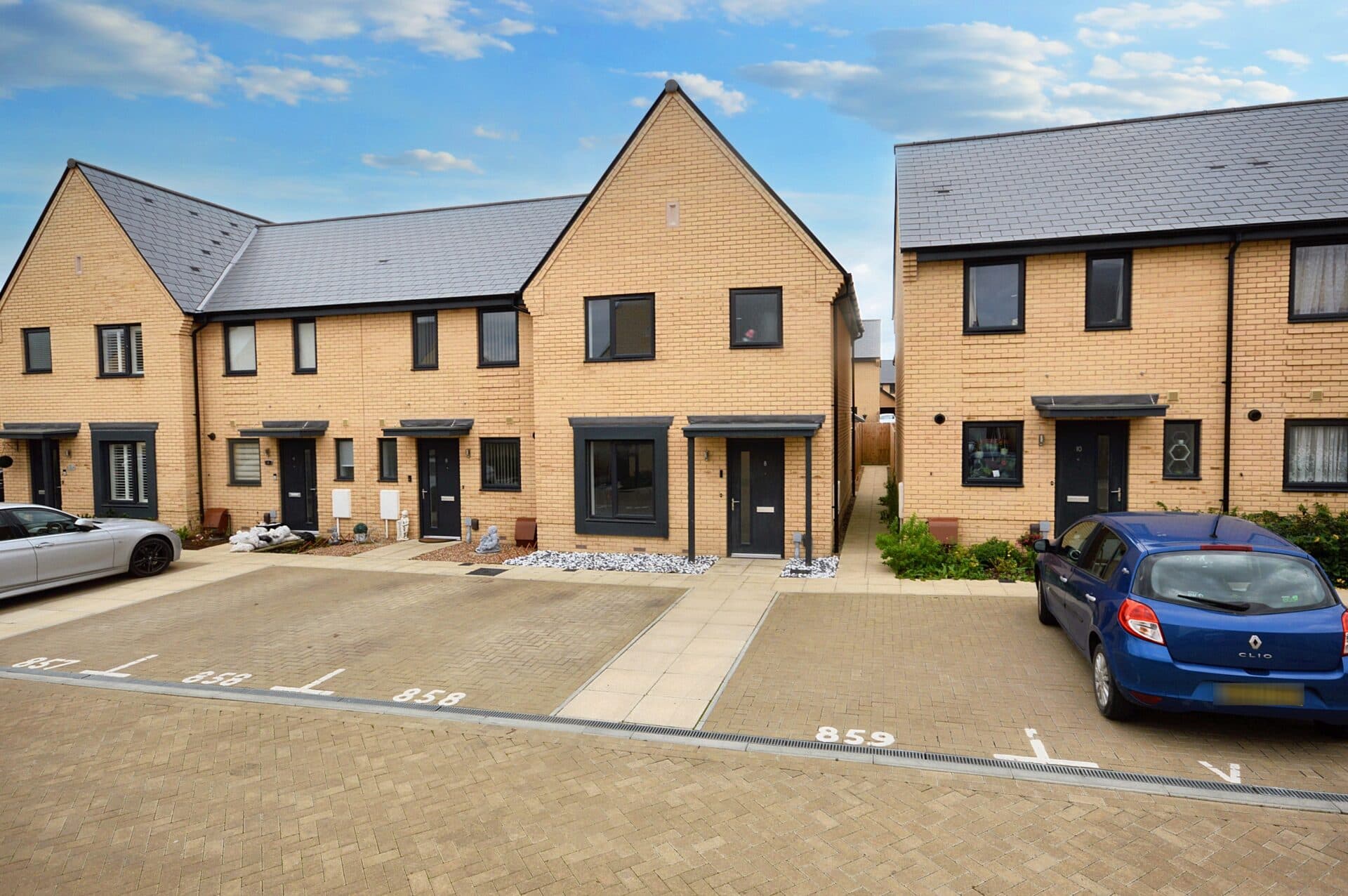Our Branches
Ashford
5 Kings Parade,
Ashford, Kent
TN24 8SQ
New Romney
55 High Street,
New Romney, Kent
TN28 8BY
Cheriton/Folkestone
30 High Street,
Cheriton, Kent
CT19 4ET

We tailor every marketing campaign to a customer’s requirements and we have access to quality marketing tools such as professional photography, video walk-throughs, drone video footage, distinctive floorplans which brings a property to life, right off of the screen.
A Contemporary Family Home in the Heart of the Sought-After Finberry Development
Nestled within the highly desirable Finberry community, this well presented and generously proportioned modern home offers the perfect blend of comfort, style, and convenience — with picturesque countryside walks just moments from your doorstep.
The property features a welcoming entrance hall, a handy cloakroom, a stylish and well-equipped kitchen/dining room ideal for entertaining, and a spacious sitting room flooded with natural light. Upstairs, you'll find three generously sized double bedrooms, including a principal suite with en suite shower room, alongside a contemporary family bathroom.
Further benefits include gas central heating, double glazing throughout, a private enclosed rear garden perfect for outdoor relaxation, and a covered carport offering secure off-street parking.
This is a superb opportunity to own a quality home in one of Ashford’s most popular developments — early viewing is highly recommended.
Hallway
Cloakroom
Lounge 15' 5" x 11' 11" (4.70m x 3.63m)
Fitted carpet. Power points, French doors leading to the garden
Kitchen/Diner 17' 4" x 7' 9" (5.28m x 2.36m)
Wall and base units. Stainless steel sink with mixer tap. Space and plumbing for washing machine. Integrated fridge and freezer.
Window to the front.
First Floor Landing
Bedroom One 16' 3" x 10' 4" (4.95m x 3.15m)
Fitted carpet, radiator, power points. Window to the front. Dorr leading to En-suite
En-suite
Low level wc, hand basin and shower
Bedroom Two 14' 0" x 8' 4" (4.27m x 2.54m)
Fitted carpet, radiator, power points, window to the front.
Bedroom Three 12' 2" x 8' 4" (3.71m x 2.54m)
Fitted carpet, radiator, power points. Window to the rear.
Bathroom
Low level wc, wash basin. Roll top bath with overhead shower. Obscured window to the rear.

